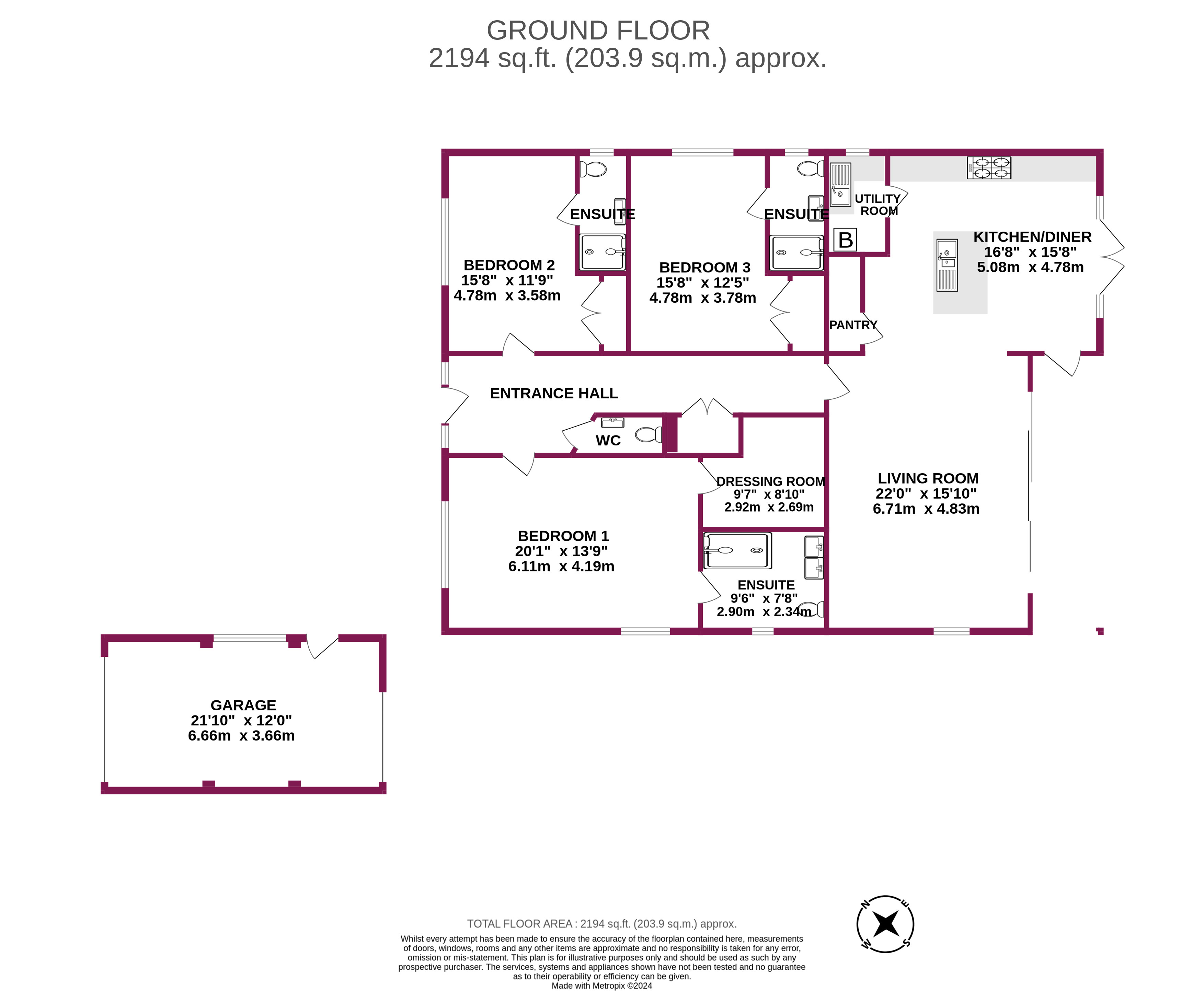Detached bungalow for sale in West Front Road, Bognor Regis PO21
* Calls to this number will be recorded for quality, compliance and training purposes.
Property features
- Waterfront
- Sea front
- No onward chain
Property description
The properties within the estate originated from railway carriages and prefabricated dwellings, initially used as holiday homes. Throughout the years the majority of these have been replaced with traditional built properties. The estate itself has retained its charm of unmade roads and the nature reserve has become a protected environment for wildlife providing wonderful walks around the Lagoon and Harbour.
The area offers a real feeling of community spirit and full time residents have often referred to the private estate as like being on holiday every day. The local shopping parade provides day to day essentials with a large Co-op store, takeaways, dentists, barbers, hairdressers, chemist, opticians and doctors surgery. Local bus services provide access to the town centre and nearby city of Chichester.
Semi-circular steps rise at the front of the property to a feature canopy style storm porch with brick pillars, which protects the double glazed front door, with flank double glazed natural light panelling, which in-turn leads into the impressive central entrance hall, measuring 30' 2” in depth, with polished tiled flooring with under floor heating and feature inset spot lighting. Doors lead from the hallway to the three bedrooms, cloakroom with w.c. And wash basin and the open plan living room at the rear, along with double doors to a useful built-in double cloaks storage cupboard, which houses the under floor, wet system, heating controls and modern wall mounted electric consumer unit.
The open plan living room/kitchen is positioned at the rear of the property measuring 38' 2” total width and being an incredibly light, bright and airy space, providing stunning Southerly sea views over the beach. The living area measures 22' x 15' 10”, with feature, tinted glass sliding triple doors to the rear, providing access to the covered sun terrace and beach beyond, along with a further double glazed window to the side and oak flooring with under floor heating.
The kitchen area boasts a polished tiled floor with under floor heating, an incredibly useful walk-in pantry style storage cupboard measuring 7' 3” x 2' 9”, along with a comprehensive range of modern fitted units and work surfaces incorporating a central island with inset sink unit and integrated dishwasher, integrated five burner gas hob with hood over, eye level double oven/grill, space for a free standing fridge/freezer, a double glazed stable door to the side leading on to the covered Southerly sun terrace and double glazed French doors with flank double glazed panels providing access to the rear to the terrace and beach. A further door leads into the adjoining utility room with a double glazed window to the side, additional fitted units and work surface, inset second sink unit, space and plumbing for a washing machine and large modern gas fired boiler.
All three bedrooms really do provide a feeling of space, with the master suite comprising a dual aspect bedroom area measuring 21' 1” x 13' 9”, with double glazed windows to the front and side, along with under floor heating and doors to the adjoining dressing room, with access hatch with fitted ladder, to the loft space and the adjacent en-suite shower room, with over size shower enclosure with fitted dual shower unit, wall mounted dual 'His n Hers' wash basins with storage under, close coupled w.c., ladder style heated towel rail, double glazed window to the side, tiled walls and flooring with under floor heating.
Bedrooms 2 and 3 are both good size double rooms, both with adjoining en-suite shower rooms with shower enclosures with fitted dual shower units, wash basins with storage under, close coupled w.c.s, heated towel rails, double glazed windows to the side, tiled walls and oak flooring with under floor heating. Both bedrooms have good size built-in double wardrobes, with bedroom 2 having a large double glazed window to the front and bedroom 3 with a double glazed window to the side and feature natural light ceiling tunnel light.
Externally, the property provides on-site parking for 3 - 4 vehicles at the front, a detached over size pitched roof garage, measuring 21' 10” x 12' with an electrically operated door at the front, up and over door to the rear, double glazed window and door to the side, along with power and light. A wide pathway at the side of the property and behind the garage provides access to the beach at the rear for a dinghy, kayak, paddle board, small boat etc. At the rear of the property, accessed from the living area and kitchen, there is a delightful Southerly covered terrace, creating a superb outside entertaining space, which in-turn provides access directly onto the beach with distant direct sea views.
N.B. - An internal inspection of this unique home is essential to fully appreciate the overall size of accommodation, superb location and high specification.
Property info
For more information about this property, please contact
Sussex Coastal Homes, PO21 on +44 1243 468861 * (local rate)
Disclaimer
Property descriptions and related information displayed on this page, with the exclusion of Running Costs data, are marketing materials provided by Sussex Coastal Homes, and do not constitute property particulars. Please contact Sussex Coastal Homes for full details and further information. The Running Costs data displayed on this page are provided by PrimeLocation to give an indication of potential running costs based on various data sources. PrimeLocation does not warrant or accept any responsibility for the accuracy or completeness of the property descriptions, related information or Running Costs data provided here.


























.png)
