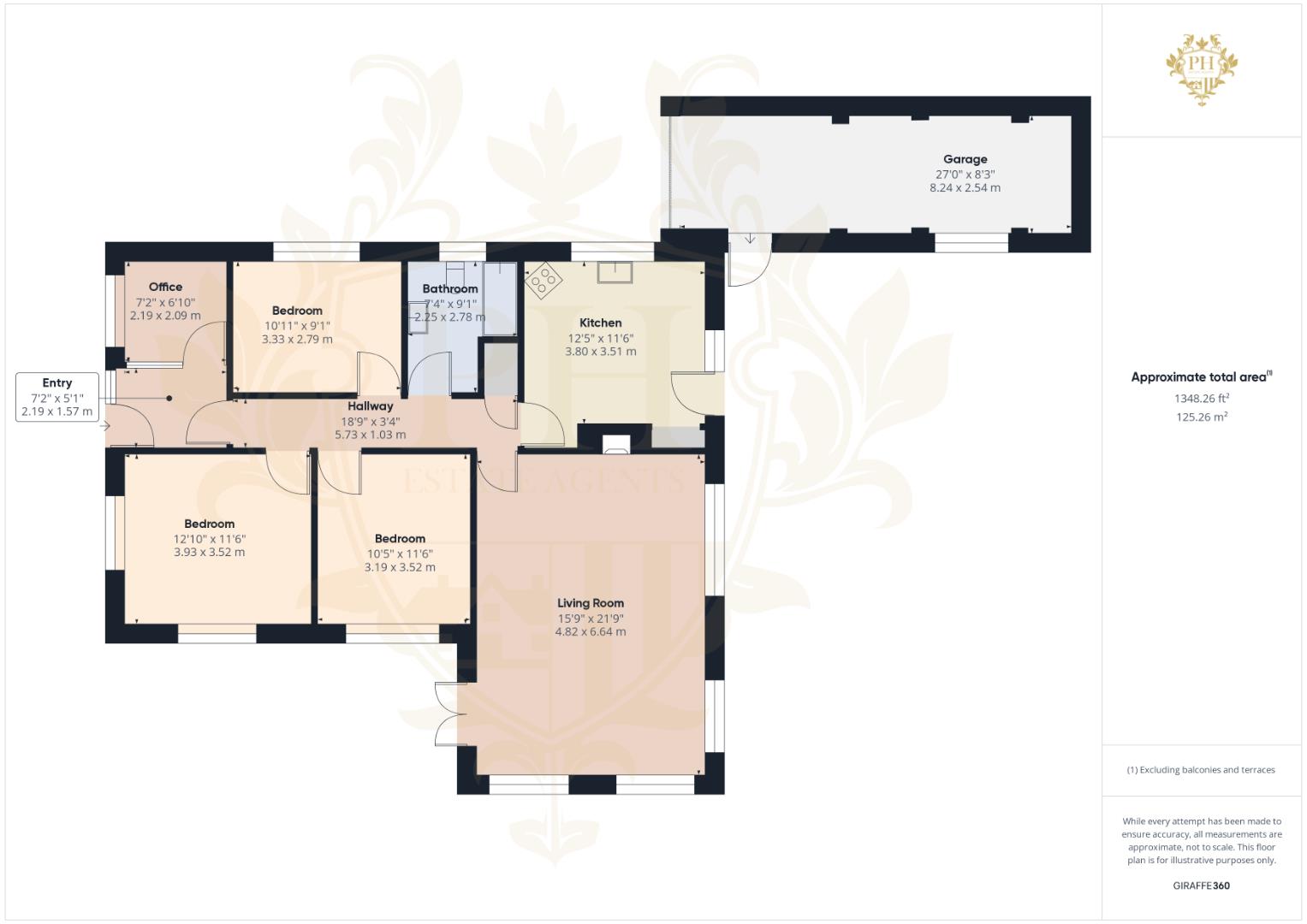Detached bungalow for sale in Sycamore Road, Ormesby, Middlesbrough TS7
* Calls to this number will be recorded for quality, compliance and training purposes.
Property features
- Large detached bungalow
- Expansive gardens
- Driveway to front and side elevation
- EPC rating D
Property description
Discover this deceptively spacious 3 bedroom detached bungalow in the sought-after Ormesby residential area (TS7). With generous driveways, a large garage, and expansive gardens, this home offers plenty of space for living, parking, and outdoor enjoyment.
Entrance (2.18m x 1.55m (7'2 x 5'1))
Step through the solid uPVC door into the welcoming entrance hall, where the cool, smooth tiles underfoot make for easy cleaning. This practical space sets the tone for the rest of the home, with its direct access to the study to the left.
Study (2.18m x 2.08m (7'2 x 6'10))
The study, bathed in natural light from the front-facing bow window, features carpeting and central heating radiator and white walls that create a serene and focused environment for work or relaxation.
Entrance Hallway (5.72m x 1.02m (18'9 x 3'4))
The entrance hall serves as the central hub of the home, with doors leading to the three bedrooms, reception room, family bathroom, kitchen, and loft space.
Reception Room (4.80m x 6.63m (15'9 x 21'9))
The expansive reception room is a light-filled oasis that seamlessly blends indoor and outdoor living. Large uPVC windows and French doors bathe the room in a warm, diffused glow, while the neutral decor and plush furnishings create an inviting atmosphere for socialising or unwinding. The striking feature electric fireplace, with its log burner affect set in a rustic brick surround, adds a touch of cosy charm and warmth to the space.
Kitchen (3.78m x 3.51m (12'5 x 11'6))
The kitchen offers a more intimate and functional area for meal preparation. The wood kitchen units, in a warm, honeyed tone, provide ample storage and counter space, while the integrated oven and space for appliances make cooking a breeze. A large uPVC window overlooks the side elevation, allowing for plenty of natural light and a peek at the lush gardens beyond. An additional window and door lead directly out to the gardens and garage, making for easy access to outdoor adventures.
Master Bedroom (3.91m x 3.51m (12'10 x 11'6))
The main bedroom, located at the front of the home, is a light-filled oasis with beautifully bow windows that overlooks the front and side garden. The room boasts generous fitted wardrobes and drawers, ensuring ample space for your belongings, as well as a cosy central heating radiator for those chilly mornings.
Bedroom Two (3.18m x 3.51m (10'5 x 11'6))
Venture further into the home, and you'll find bedroom two, a spacious retreat with a large bow window that lets in an abundance of natural light and offers views of the side garden. This room is perfect for relaxation, with its carpet and inviting radiator tucked beneath the window. Whether you're curled up with a book or enjoying a quiet morning coffee, you'll love the peaceful ambiance this room provides
Bedroom Three (3.33m x 2.77m (10'11 x 9'1))
For those who need a smaller but perfectly functional space, bedroom three is the ideal solution. This cosy room can comfortably fit a double bed and features a convenient uPVC window and radiator. Though compact, this room punches above its weight with its warm finishes and inviting atmosphere.
Family Bathroom (2.24m x 2.77m (7'4 x 9'1))
The family bathroom, which, though in need of a refresh, offers all the essentials. The three-piece suite includes a toilet, basin set in a white unit, and a bath with a shower overhead. The bathroom walls are fully tiled for easy cleaning, and a frosted uPVC window provides natural light and ventilation. Imagine updating the fixtures and finishes to create a modern, spa-like retreat in this space.
External
Stepping outside, you'll be greeted by the home's expansive gardens, a true outdoor oasis. Lush greenery and well-maintained beds create a peaceful atmosphere, perfect for relaxation or outdoor entertaining. The property also features a garage and a generous front and side driveway, providing ample off-street parking for you and your guests.
Imagine the potential this home has to offer – from cosy weekend mornings to lively dinner parties. With a little imagination and some thoughtful updates, this charming home can be transformed into your dream space.
Property info
Cam01415G0-Pr0280-Build01-Floor00.Png View original

For more information about this property, please contact
PH Estate Agents - Teesside, TS6 on +44 1642 048099 * (local rate)
Disclaimer
Property descriptions and related information displayed on this page, with the exclusion of Running Costs data, are marketing materials provided by PH Estate Agents - Teesside, and do not constitute property particulars. Please contact PH Estate Agents - Teesside for full details and further information. The Running Costs data displayed on this page are provided by PrimeLocation to give an indication of potential running costs based on various data sources. PrimeLocation does not warrant or accept any responsibility for the accuracy or completeness of the property descriptions, related information or Running Costs data provided here.























.png)
