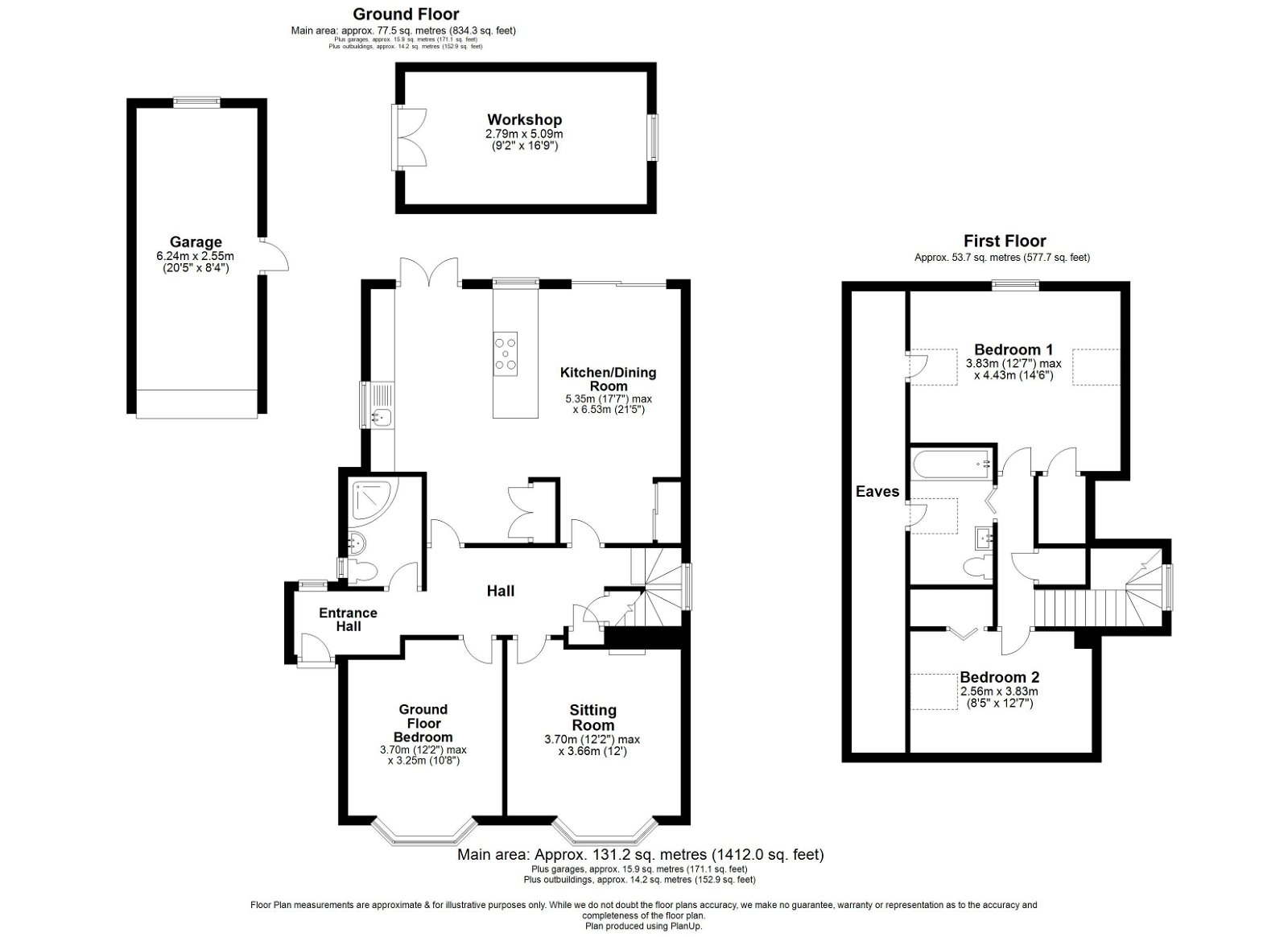Detached house for sale in Saffron Hill, Letchworth Garden City, Hertfordshire SG6
* Calls to this number will be recorded for quality, compliance and training purposes.
Property features
- Detached Chalet Bungalow
- Three Bedrooms
- Open plan kitchen/dining room
- Sought after location
- Half a mile from Letchworth Train Station
- For all enquires, please quote reference GM0074
Property description
A beautifully presented, three bedroom detached chalet bungalow, situated in a sought-after location, just half a mile from Letchworth train station and Town Centre. For all enquiries, please quote reference GM0074.
This double bay fronted family home, remodelled and improved by the present vendors, offers versatile accommodation of 1412 sq.ft set over two floors along with off street parking to the front and private gardens with workshop and garage to the rear.
Ground floor accommodation.
The entrance hall has stairs rising to the first floor with storage cupboard below and to the side. A large open plan kitchen/dining area has a range of fitted wall and base level units, including a breakfast bar, with worktops over. Integrated appliances include an induction hob, an oven, a microwave, a fridge /freezer, a washing machine and a dishwasher. There are double doors from the kitchen area and sliding doors from the dining area that lead out to the rear garden patio.
The sitting room has a bay window to the front aspect and a feature fireplace with an inset wood-burning stove set on a granite hearth. There is a ground floor bedroom/reception room which has a bay window to the front aspect and a shower room.
First-floor accommodation
The master bedroom is triple aspect with a variety of built-in storage. Bedroom two has a skylight to the side and a large storage cupboard. The family bathroom has a sunken bath with a shower over, a WC, a wash basin and a heated towel rail.
Outside.
To the front, the block paved drive has parking for two vehicles and gated access to both sides. The rear garden backs onto allotments and is laid to lawn and paved patio with a variety of flower and shrub beds and borders. There is a detached single garage, a workshop and a greenhouse.
Property info
For more information about this property, please contact
eXp World UK, WC2N on +44 1462 228653 * (local rate)
Disclaimer
Property descriptions and related information displayed on this page, with the exclusion of Running Costs data, are marketing materials provided by eXp World UK, and do not constitute property particulars. Please contact eXp World UK for full details and further information. The Running Costs data displayed on this page are provided by PrimeLocation to give an indication of potential running costs based on various data sources. PrimeLocation does not warrant or accept any responsibility for the accuracy or completeness of the property descriptions, related information or Running Costs data provided here.






































.png)
