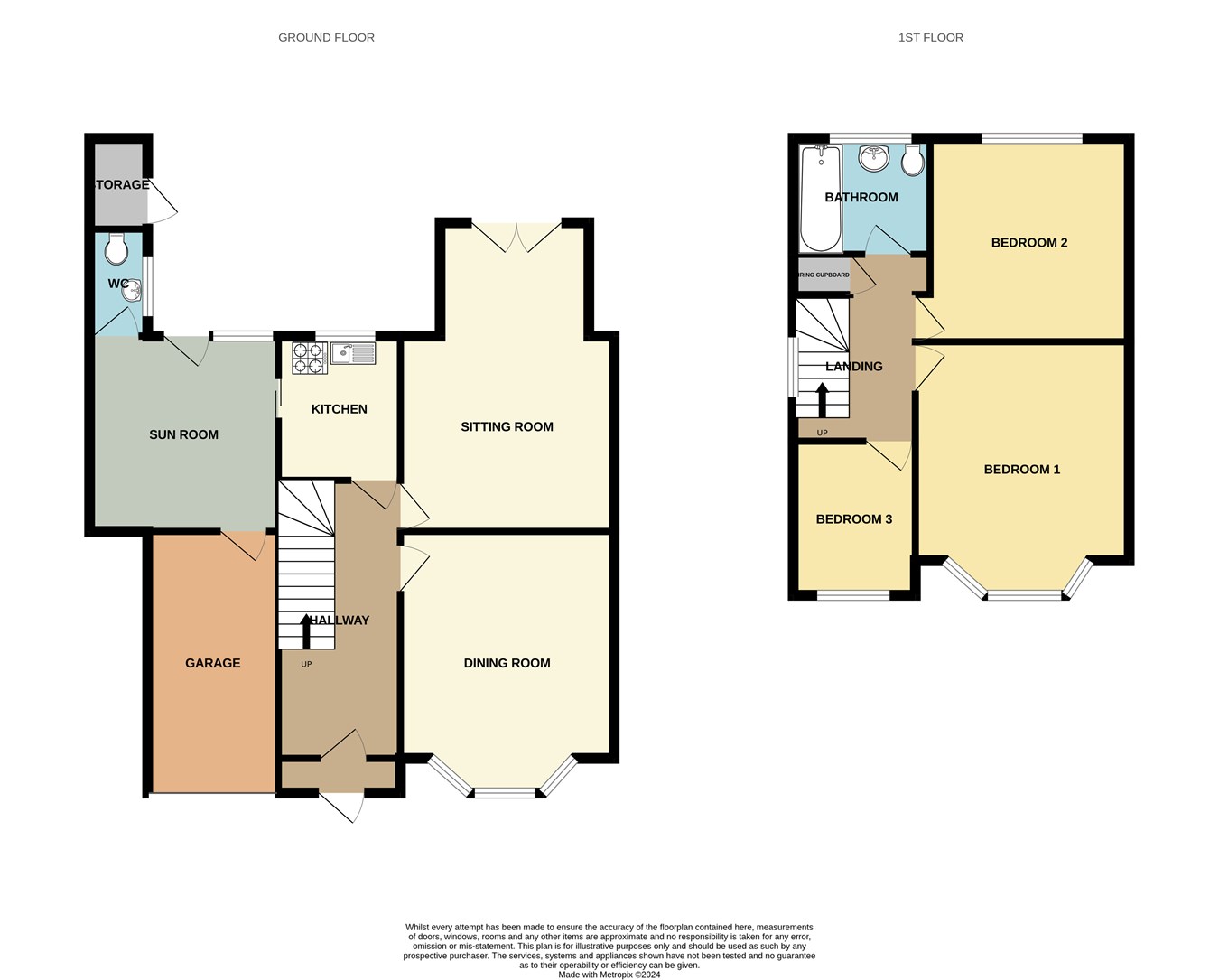Semi-detached house for sale in Hobs Moat Road, Solihull B92
* Calls to this number will be recorded for quality, compliance and training purposes.
Property features
- No Chain
- Extended
- Three Bedrooms
- Double Glazing (where specified)
- Central Heating (where specified)
- Fitted Kitchen
- Off Road Parking & Garage
- Ideal To Refurbish And Extend To Own Taste
- Large Rear Garden
Property description
Close to local schools, amenities and transport links. This property is ideally located for all your current and future needs.
Council Tax Band D
Call now on to arrange a viewing before it's too late!
Approach
Via dropped kerb leading to a tarmac drive, shrubbed front garden.
Entrance Porch
UPvc double glazed door to the front aspect and meter boxes.
Entrance Hallway
2.05m x 4.60m (6' 9" x 15' 1") With wooden front door and patterned glass to the front aspect, central heating radiator, ceiling light, telephone socket and staircase.
Dinning Room
3.56m x 4.05m (11' 8" x 13' 3") With double glazed bay window to the front aspect, central heating radiator, electric fire, and wall lights.
Living Room
3.58m x 5.13m (11' 9" x 16' 10") With double glazed windows and French doors to the rear aspect, central heating radiator, gas fire set in a surround, and ceiling light point.
Kitchen
2.33m x 2.4m (7' 8" x 7' 10") With wall and base units covered by worktops housing a sink and drainer, double glazed window to the rear aspect, electric cooker point, central heating radiator and ceiling light point.
Sunroom
3.17m x 3.36m (10' 5" x 11' 0") With a double glazed door and window to the rear aspect, space/plumbing for a washing machine, ceiling light point, central heating radiator and access to the front garden via side door.
Downstairs WC
0.78m x 1.79m (2' 7" x 5' 10") With a window to the side elevation, toilet, sink and ceiling light point.
Garage
2.13m x 4.64m (7' 0" x 15' 3") With an up and over garage door, wall lights, and understairs storage area.
Outside storage
1.49m x 1.08m (4' 11" x 3' 7") With a double glazed access door and ceiling light.
Landing
2.05m x 4.6m (6' 9" x 15' 1") With a double glazed window to the side aspect, ceiling light point and airing cupboard containing the boiler. Loft hatch, leading to a well insulated loft space.
Bedroom 1
3.61m x 4.24m (11' 10" x 13' 11") With a double glazed bay window to the front aspect, central heating radiator, electric fire, ceiling light point and built-in storage.
Bedroom 2
3.28m x 3.66m (10' 9" x 12' 0") With a double glazed window to the rear aspect, central heating radiator, electric fire, ceiling light point and built-in storage.
Bedroom 3
2.05m x 2.57m (6' 9" x 8' 5") With a double glazed window to the front aspect and celling light point.
Bathroom
2.33m x 1.69m (7' 8" x 5' 7") With double glazed window to the rear aspect, central heating radiator, bath with electric shower, toilet, sink and ceiling light point.
Rear Garden
Large Garden with grass and shrubs.
Property info
For more information about this property, please contact
Property Ninja Estate Agents Ltd, B36 on +44 121 721 3812 * (local rate)
Disclaimer
Property descriptions and related information displayed on this page, with the exclusion of Running Costs data, are marketing materials provided by Property Ninja Estate Agents Ltd, and do not constitute property particulars. Please contact Property Ninja Estate Agents Ltd for full details and further information. The Running Costs data displayed on this page are provided by PrimeLocation to give an indication of potential running costs based on various data sources. PrimeLocation does not warrant or accept any responsibility for the accuracy or completeness of the property descriptions, related information or Running Costs data provided here.



























.png)
