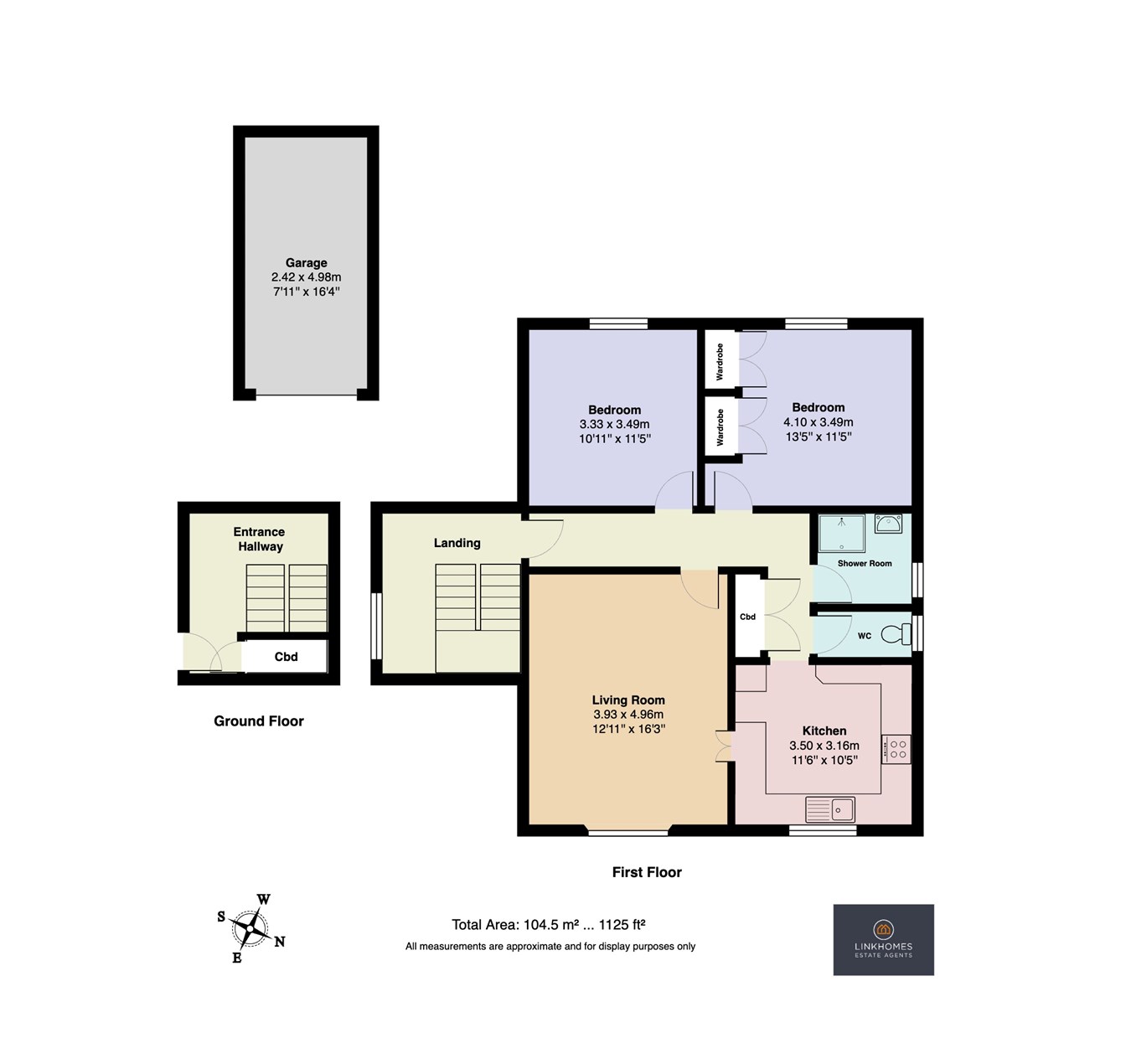Flat for sale in Grange Road, Broadstone BH18
* Calls to this number will be recorded for quality, compliance and training purposes.
Property description
Southlands Court is situated in the much-desired Broadstone location and just moments from Broadstone High Street which offers a range of useful amenities. Few of which include a number of pubs, restaurants, bars, Marks & Spencers, Tescos Express, Costa Coffee, The Broadstone Leisure Centre, The prestigious Broadstone Golf Club, Patisserie Mark Bennett to name just a few! Local schools include Parkstone Grammar School which is 1.3 miles away, Broadstone First School and Broadstone Middle School which are 0.4 miles away. There are plenty of woodland walks nearby that are great for dog walking. Broadstone sits centrally between Wimborne and Poole with Bournemouth also just a short drive away. A truly great location!
Ground Floor
Entrance Hallway
Smooth set ceiling, ceiling light, double-glazed UPVC door to the side aspect, double-glazed UPVC frosted window to the side aspect, consumer unit, storage cupboard, radiator, carpeted stairs to the first floor, power points and lvt flooring.
First Floor
Landing
Smooth set ceiling, ceiling light, double-glazed UPVC window to the side aspect, thermostat, radiator, double storage cupboard, power points and carpeted flooring.
Living Room
Coved and smooth set ceiling, ceiling light, double-glazed UPVC bay window to the front aspect, service hatch through to the kitchen, radiator, television point, internet point, power points and carpeted flooring.
Kitchen
Coved and smooth set ceiling, ceiling light, loft access, double-glazed UPVC window to the front aspect, wall and base mounted units, stainless steel sink with drainer, tiled splashback, Vailliant combi-boiler, radiator, free-standing electric hob with integrated oven, overhead stainless steel extractor fan, space for a washing machine, power points, space for a longline fridge/freezer, breakfast bar and vinyl flooring.
Bedroom One
Coved and smooth set ceiling, ceiling light, double-glazed uvpc window to the rear aspect, radiator, built-in wardrobes, power points and carpeted flooring.
Bedroom Two
Coved and smooth set ceiling, ceiling light, double-glazed uvpc window to the rear aspect, radiator, power points and carpeted flooring.
Bathroom
Smooth set ceiling, ceiling light, double-glazed UPVC frosted window to the side aspect, partially-tiled, enclosed double shower with glass doors, pedestal sink, radiator and vinyl flooring.
WC
Coved and smooth set ceiling, ceiling light, double-glazed UPVC frosted window to the side aspect, partially-tiled, toilet and vinyl flooring.
Outside
Parking
Single garage with parking.
Garden
Laid to lawn with surrounding shrubbery.
Useful Information
Agent's Notes
Tenure: Freehold
Lease Length: 955 Years Remaining
Ground Rent: £0
Service Charge: Approximately £860 per annum
Managing Agent: Castleford Management
Rentals are permitted
Holiday lets are not permitted
Pets are permitted
EPC: D
Council Tax Band: D - Approximately £2,147.75 per annum
Stamp Duty
First Time Buyer: £0
Moving Home: £3,750
Additional Property: £13,500
Property info
For more information about this property, please contact
Link Homes Estate Agents, BH17 on +44 1202 058555 * (local rate)
Disclaimer
Property descriptions and related information displayed on this page, with the exclusion of Running Costs data, are marketing materials provided by Link Homes Estate Agents, and do not constitute property particulars. Please contact Link Homes Estate Agents for full details and further information. The Running Costs data displayed on this page are provided by PrimeLocation to give an indication of potential running costs based on various data sources. PrimeLocation does not warrant or accept any responsibility for the accuracy or completeness of the property descriptions, related information or Running Costs data provided here.


































.png)
