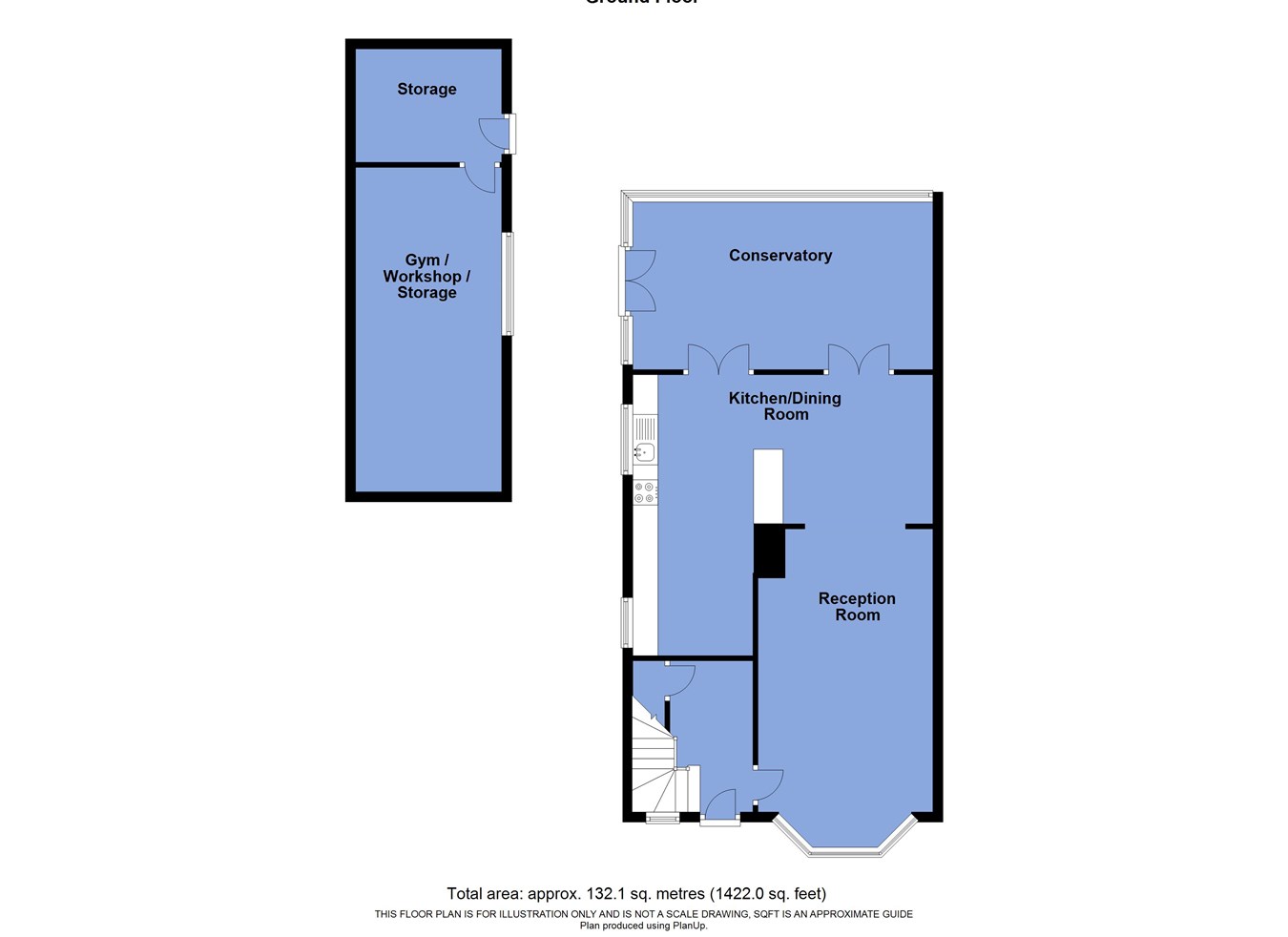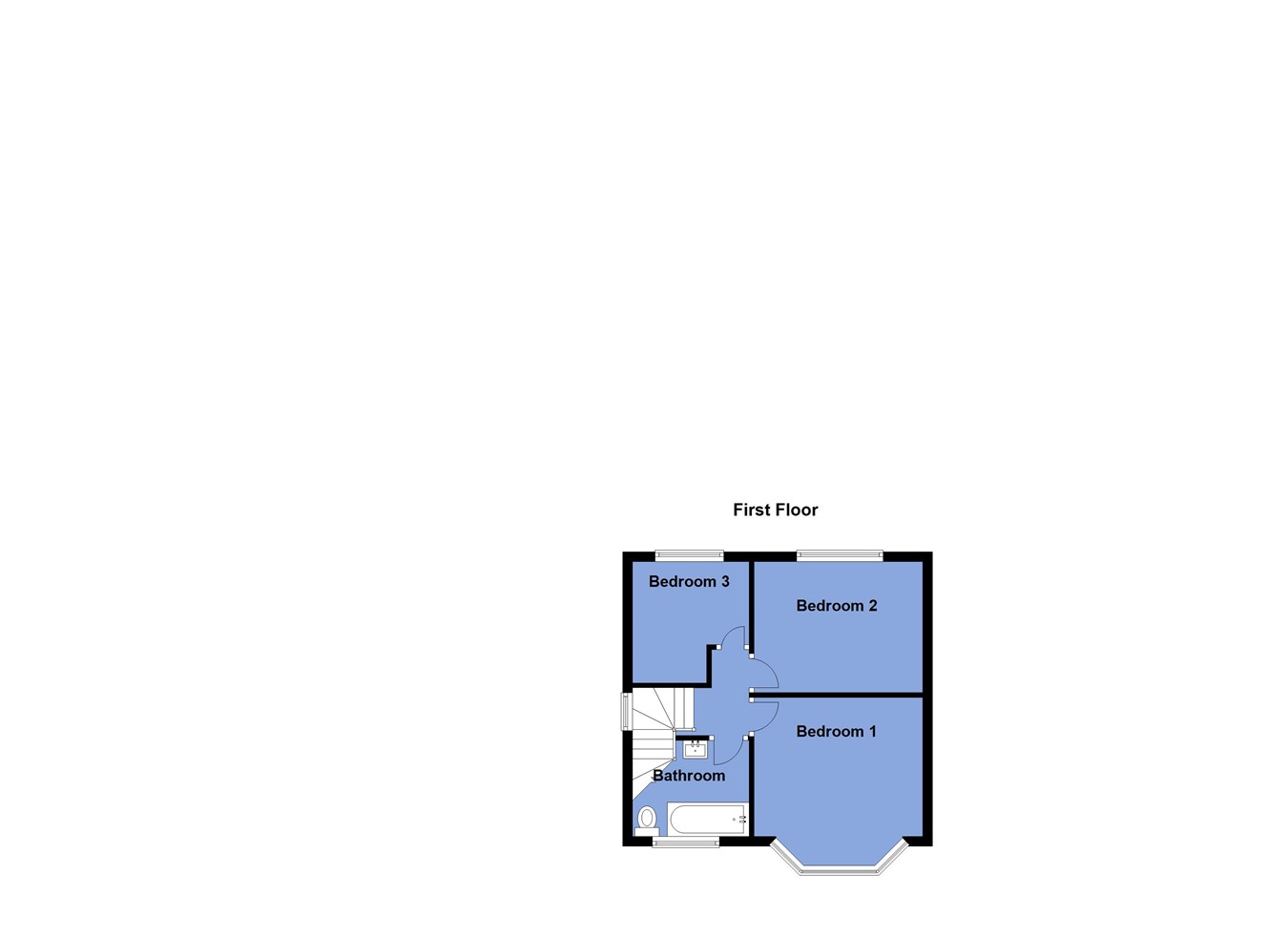Semi-detached house for sale in Outwood Grove, Bolton BL1
* Calls to this number will be recorded for quality, compliance and training purposes.
Property features
- Located between Blackburn Road and Belmont Road
- Head of cul-de-sac
- Great access to Blackburn Road and all of its amenities
- Tandem garage
- Sizable living accommodation
- Potential for further extension
- Well placed for Sharples High School
- There are a variety of primary school, serving the area
- Large kitchen and dining area
- Impressive conservatory
Property description
Occupying a quality head of cul-de-sac location with superb access to Blackburn Road.
The corner plot has allowed the home to be extended yet, still provides scope for further additions, subject the usual consents.
The generous living accommodation is complimented by a substantial conservatory and to the exterior, there is a superb tandem garage.
The home has been well cared for and good rates of interest are anticipated.
The sellers inform us that the property is Leasehold subject to the payment of a yearly Ground Rent of £4.50
Council Tax Band C - £1,903.18
The Area:
Positioned close to Thorncliffe Road and Stoneyhurst Avenue, Outwood Grove is accessed immediately from Thorndyke Avenue which is situated between Blackburn Road and Belmont Road. There is great access to both Bolton town centre and the countryside round the north of Bolton and the area in general provides a good variety of shops and services in and around Blackburn Road itself. The town includes a train station on the main line to Manchester and good motorway connections; whilst there is also a handful of pubs, shops and restaurants in and around Bromley Cross and Egerton.
Ground Floor
Entrance Hallway
8' 6" (max) x 7' 10" (max) (2.59m x 2.39m) Stairs to the first floor. Natural light through glass paneled door, front window plus landing window.
Understairs Store
Includes the gas central heating boiler.
Reception Room 1
11' 5" (max to the alcove) x 20' 8" (max into the bay) (3.48m x 6.30m) Overlooks the drive and into the cul de sac. Traditional style fireplace with timber surround. Open access into reception room 2.
Reception Room 2
8' 10" x 18' 9" (2.69m x 5.71m) Now an open dining kitchen. French doors from dining area into a conservatory.
Kitchen
7' 8" x 9' 1" (2.34m x 2.77m) Extended - open kitchen and dining area. French doors into a conservatory.
Conservatory
18' 9" x 11' 0" (5.71m x 3.35m) Plumbed into the main central heating. French doors onto the decking. Overlooks the rear garden.
First floor
Landing
Access to part boarded loft with fitted ladder; services to the solar panels to the front elevation roof.
Bedroom 1
10' 7" x 9' 7" (to the front of the fitted wardrobes) (3.23m x 2.92m) To the front and looking into the cul-de-sac.
Bedroom 2
11' 7" x 8' 11" (3.53m x 2.72m) To the rear and over looking the garden.
Bedroom 3
7' 10" x 8' 2" (max) (2.39m x 2.49m) l-Shaped
Family Bathroom
7' 7" x 6' 6" (2.31m x 1.98m) Hand basin with vanity unit. Shaped bath with waterfall tap and shower from mains over - drencher and hand held unit. WC.
Exterior
Tandem Garage
Subcompartmented : 10' 6" x 9' 4" (3.20m x 2.84m) Storage area. Lighting. 28' 10" x 9' 4" (8.79m x 2.84m) Currently used as a gym. Plastered walls and ceiling. Power and light.
Property info
For more information about this property, please contact
Lancasters Estate Agents, BL6 on +44 1204 351890 * (local rate)
Disclaimer
Property descriptions and related information displayed on this page, with the exclusion of Running Costs data, are marketing materials provided by Lancasters Estate Agents, and do not constitute property particulars. Please contact Lancasters Estate Agents for full details and further information. The Running Costs data displayed on this page are provided by PrimeLocation to give an indication of potential running costs based on various data sources. PrimeLocation does not warrant or accept any responsibility for the accuracy or completeness of the property descriptions, related information or Running Costs data provided here.



































.png)
