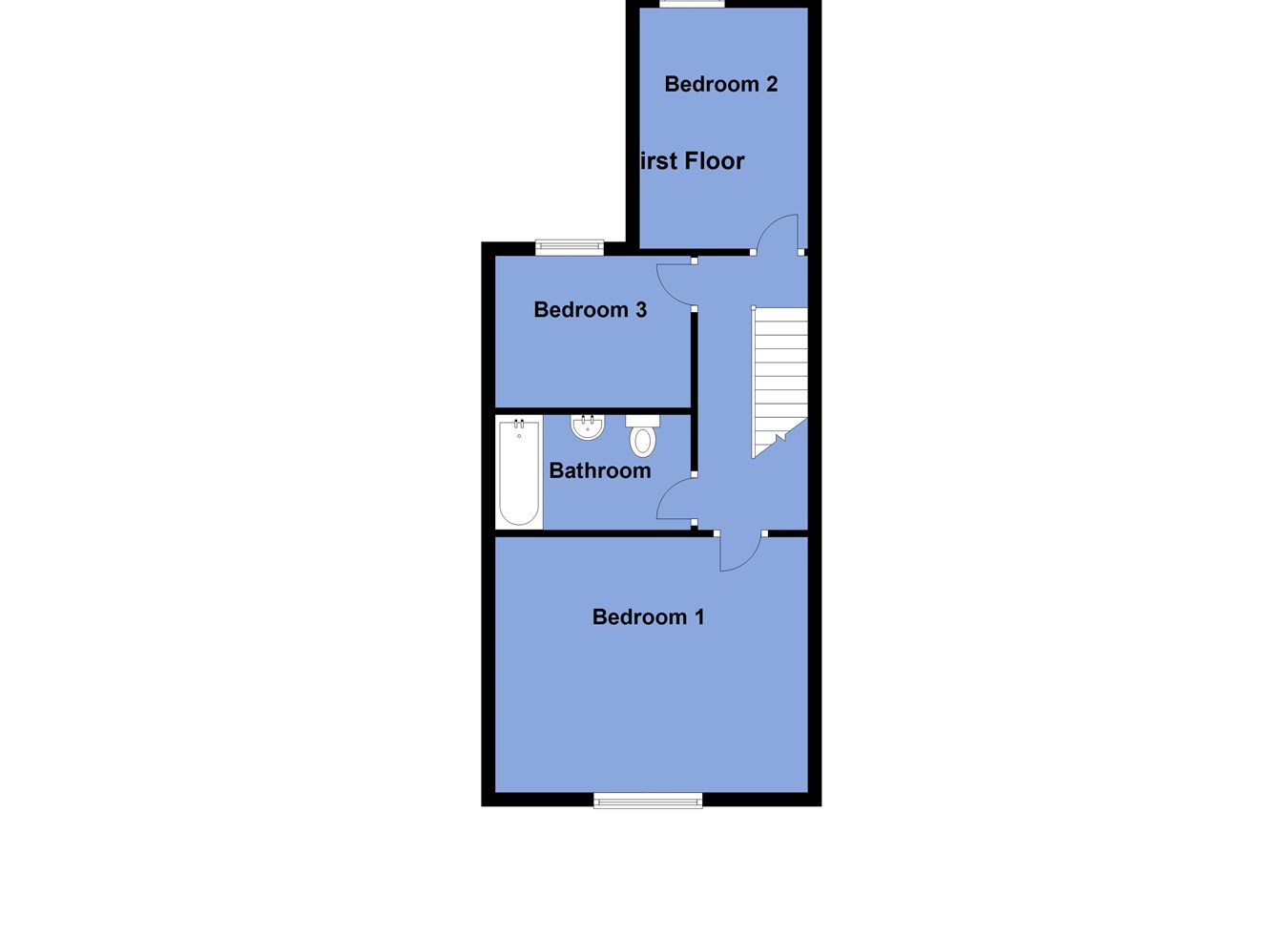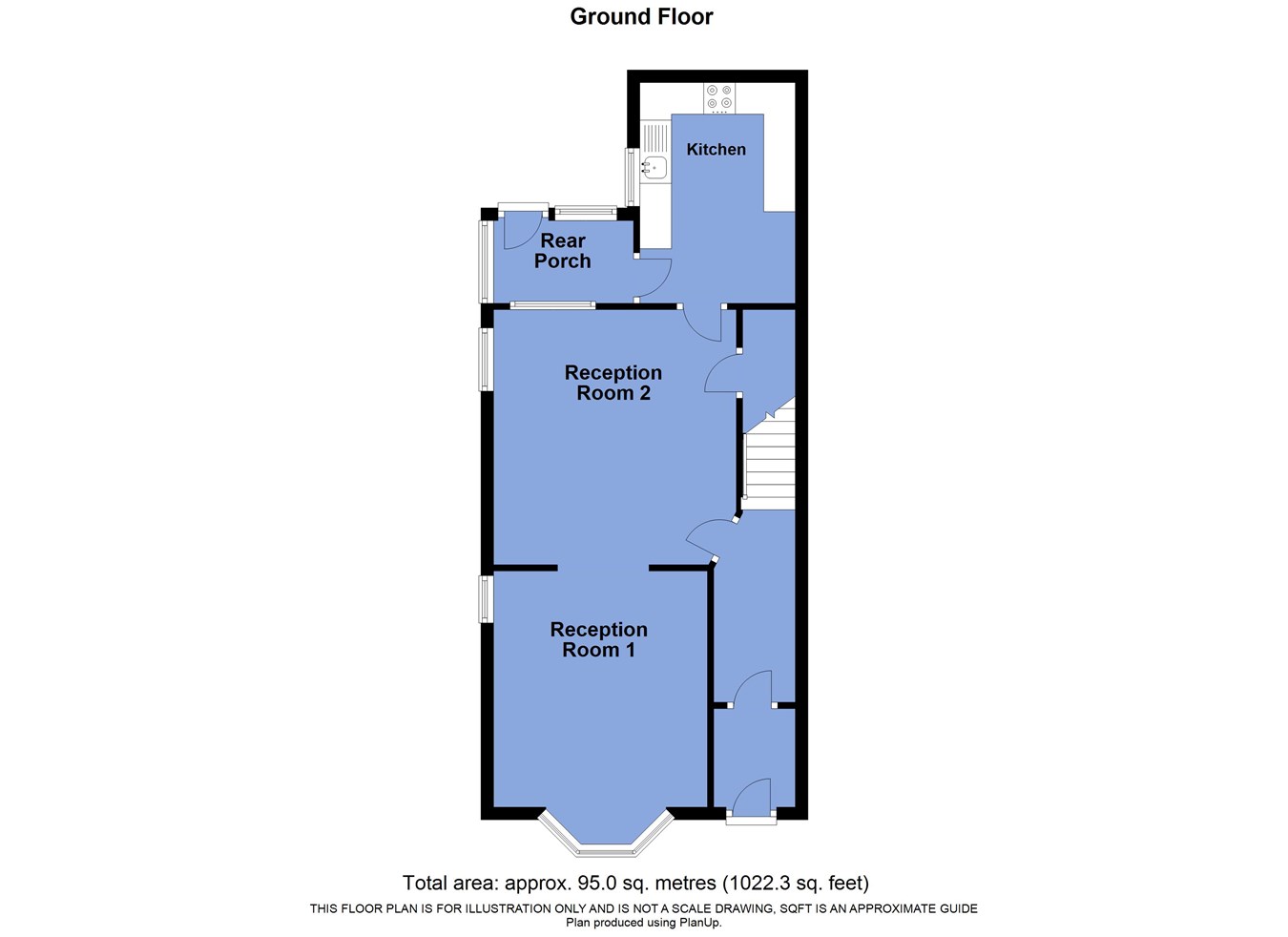Terraced house for sale in Crown Lane, Horwich, Bolton BL6
* Calls to this number will be recorded for quality, compliance and training purposes.
Property features
- Manchester commuter belt
- Large end of terrace
- Quality presentation
- Media wall and log burner
- Oak interior doors
- Useful outbuilding
- Access immediately to countryside
- Around 1 mile to train station
- Well orientated rear courtyard
- Individual entrance hall
Property description
Offering a number of impressive characteristics as well as enjoying the positive attributes of being an end of terrace.
Our client has maintained the property to an excellent standard, which includes the fitting of oak doors and a superb media wall plus contemporary log burner.
The location is a very strong feature of the home which is not overlooked by residential properties from the rear and enjoys access via Edward Street immediately to footpath leading into the countryside.
Homes on Crown Lane, often generate a speedy rate of sale and an early viewing is strongly advised.
The seller informs us that the property is Leasehold with a ground rent of £3.50 per annum and a lease length of 999 years.
Council Tax Band B - £1,693.33
The Area:
Horwich in general and Crown Lane in particular offer a good balance of access to the nearby countryside and the local transport links. Blackrod train station, for instance, is towards the 'bottom end' of Crown Lane, less than a mile away and connects to Manchester city centre, Blackpool and Preston. Whilst Junction 6 of the M61 also serves the town very well and is around 2.5 miles away.
The property is also well placed for regular bus services to Bolton, Chorley and Wigan which allows commutability further afield such a Birmingham, and London.
The previously mentioned countryside attracts many people to the area and includes a combination of hills and country parks whilst the nearby village of Adlington hosts a stretch of the Leeds-Liverpool Canal. Many people who settle in the area enjoy spending time outdoors and benefit from the very convenient access on offer. Horwich town centre itself is around half a mile away and includes a vast array of independent shops and services. There are a number of artisan shops and breweries with a variety of larger supermarkets and retail outlets at the Middlebrook Retail Development.
Ground floor
Entrance Hallway
2' 11" x 9' 11" (0.89m x 3.02m) Herringbone tiled finish to the floor. Original coved ceiling. Stairs to the first floor. Paneled to the wall.
Reception Room 1
10' 11" (max to the alcove) x 14' 8" (3.33m x 4.47m) Angled bay window and gable window. Original coved ceiling. Corner log burner. Granite style hearth.
Understairs Storage
Plastered. Painted. Includes lighting. Electric meter and consumer unit.
Reception Room 2
12' 10" (max to the alcove) x 13' 2" (3.91m x 4.01m) Gable and rear window.
Kitchen
8' 0" x 11' 4" (2.44m x 3.45m) Gable window. Stable door. Designed to include space for an American style fridge freezer. Integral gas split level hob plus oven and extractor. Stainless steel splashback. Plumbing. Space for washing machine.
Rear Porch Area
4' 3" x 6' 11" (1.30m x 2.11m) Tiled floor. Really well glazed. Glass paneled door to the courtyard.
First floor
Landing
13' 3" x 5' 4" (4.04m x 1.63m) Glass balustrade finish. Fitted storage.
Bedroom 1
14' 10" x 12' 5" (4.52m x 3.78m) Front double. Looking through the road opposite towards the playing fields. Fitted bedroom furniture.
Bedroom 2
8' 1" x 11' 4" (2.46m x 3.45m) Rear double. Not overlooked from the rear. Loft access.
Bedroom 3
9' 9" x 7' 3" (2.97m x 2.21m) To the rear. Not overlooked.
Bathroom
9' 3" x 5' 6" (2.82m x 1.68m) Fully tiled to the walls and floor. Bath with shower from mains over. Hand basin with vanity unit. WC. Concealed cistern. Additional storage.
Property info
For more information about this property, please contact
Lancasters Estate Agents, BL6 on +44 1204 351890 * (local rate)
Disclaimer
Property descriptions and related information displayed on this page, with the exclusion of Running Costs data, are marketing materials provided by Lancasters Estate Agents, and do not constitute property particulars. Please contact Lancasters Estate Agents for full details and further information. The Running Costs data displayed on this page are provided by PrimeLocation to give an indication of potential running costs based on various data sources. PrimeLocation does not warrant or accept any responsibility for the accuracy or completeness of the property descriptions, related information or Running Costs data provided here.





























.png)
