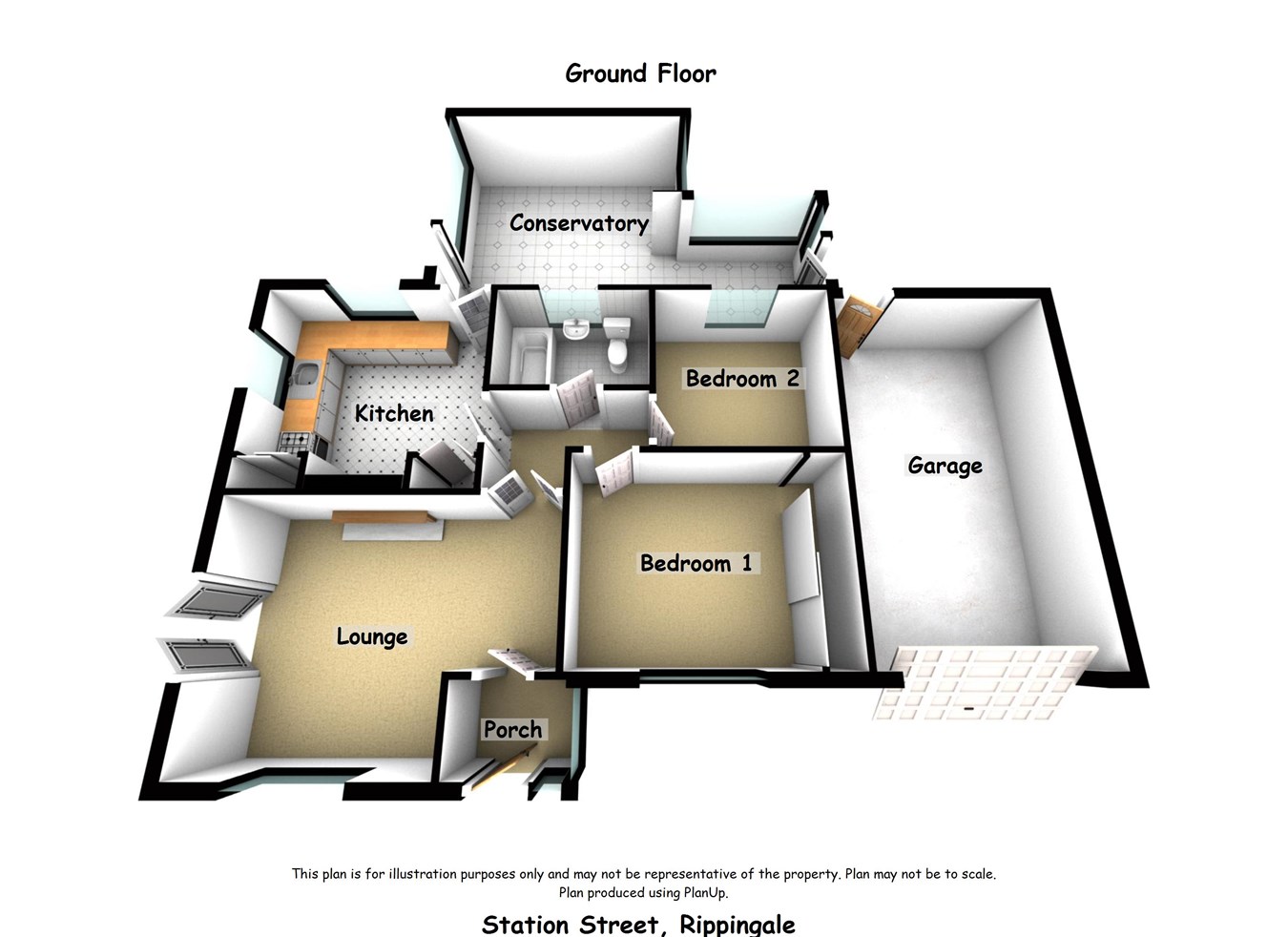Detached bungalow for sale in Station Street, Rippingale, Bourne PE10
* Calls to this number will be recorded for quality, compliance and training purposes.
Property features
- Awaiting probate to be granted
- Detached bungalow set in Village location
- Room to extend with planning permission
- UPVC double glazing and oil fired central heating
- Two bedrooms
- Bathroom with shower over bath .
- Garden to all aspects
- Drive, parking and single garage
- Good access to Bourne and Stamford
- Lounge with open fire.
Property description
Good access to Bourne, Stamford and all major roads
Many local shops, schools etc nearby
Entrance Porch
1.50m x 1.17m (4' 11" x 3' 10") Approx
Glazed door to front aspect and windows to side aspect, glazed door to lounge
Lounge
4.77m x 3.61m (15' 8" x 11' 10") Approx
Glazed window to front, patio doors to side aspect, two radiators, coved, open fire place with mantel over
Inner hallway
Access to lounge, bedrooms, bathroom and kitchen, loft access
Bedroom 1
3.93m x 2.97m (12' 11" x 9' 9") Approx
Glazed window to front aspect, radiator, built in wardrobes
Bedroom 2
2.62m x 2.71m (8' 7" x 8' 11") Approx
Glazed to rear aspect and radiator
Bathroom
2.39m x 1.64m (7' 10" x 5' 5") Approx
Window to rear/conservatory, radiator, fully tiled, comprising of three piece bathroom suite with low level WC, pedestal wash hand basin and panelled bath with electric shower over
Kitchen
3.25m x 3.50m (10' 8" x 11' 6") Approx
Glazed to side and rear aspect, door to conservatory, radiator, extractor fan, electric cooker point, single drainer sink with taps, eye and base level kitchen units with worktops above. Airing cupboard with hot water cylinder, shelving and central heating controls
Conservatory
6.21m x 3.46m (20' 4" x 11' 4") Approx
Made of part brick and part glazed construction, doors to both sides, plumbing for washing machine, space for fridge/freezer and dishwasher, radiator
Garage
3.25m x 5.53m (10' 8" x 18' 2") Approx
Door to rear/garden aspect, single up and over door, power and lighting, floor standing oil fired central heating boiler serving hot water and central heating
Outside
Gardens to all aspects, mainly laid to lawn, shrub borders, oil storage tank, drive offering off street and access to single garage
Property info
For more information about this property, please contact
Capitol Lettors Sales and Letting Agents, PE1 on +44 1733 734005 * (local rate)
Disclaimer
Property descriptions and related information displayed on this page, with the exclusion of Running Costs data, are marketing materials provided by Capitol Lettors Sales and Letting Agents, and do not constitute property particulars. Please contact Capitol Lettors Sales and Letting Agents for full details and further information. The Running Costs data displayed on this page are provided by PrimeLocation to give an indication of potential running costs based on various data sources. PrimeLocation does not warrant or accept any responsibility for the accuracy or completeness of the property descriptions, related information or Running Costs data provided here.






























.png)
