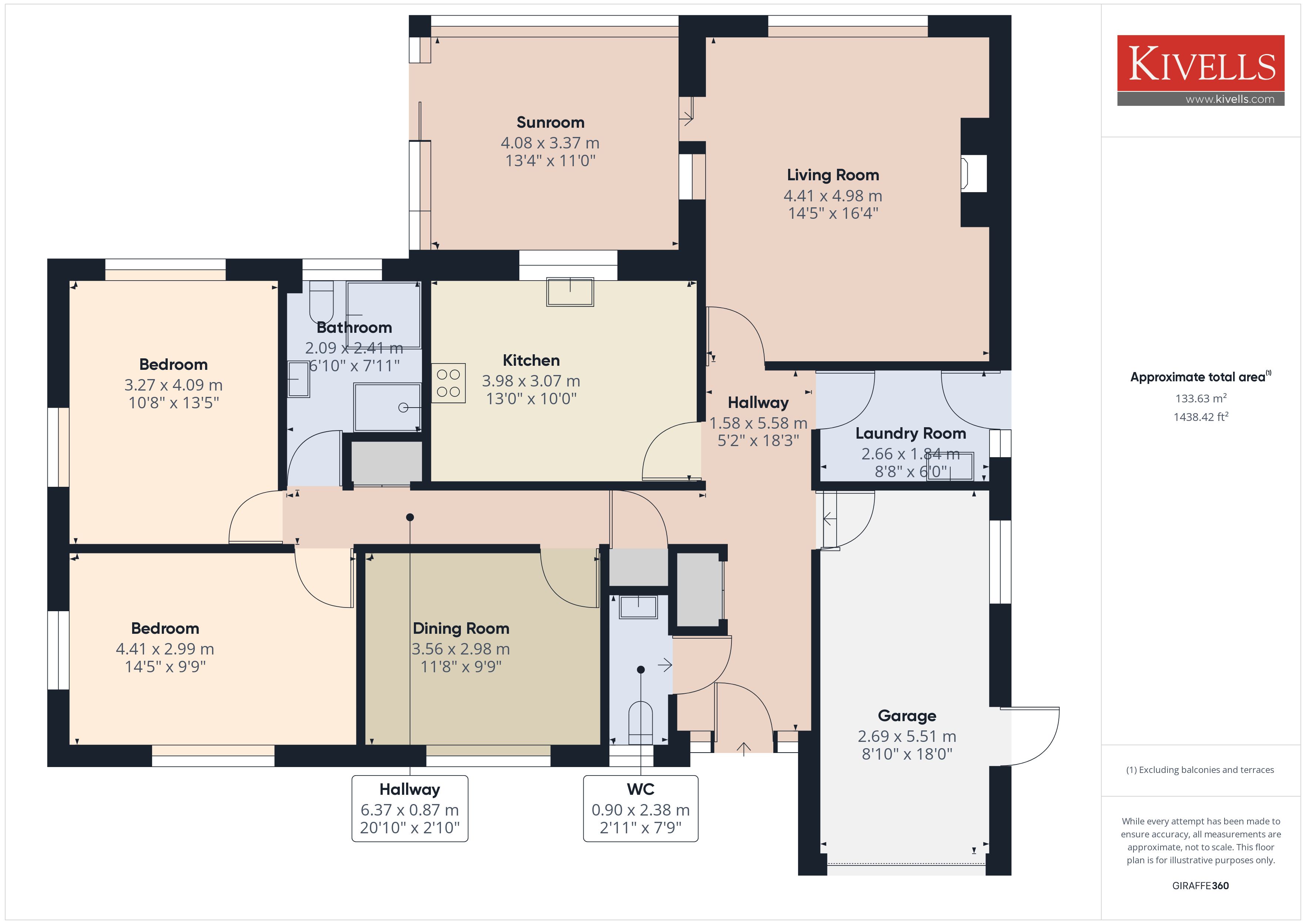Bungalow for sale in Callington Road, Lewannick, Launceston, Cornwall PL15
* Calls to this number will be recorded for quality, compliance and training purposes.
Property description
Detached bungalow sat within the heart of Lewannick | Backing onto open farmland with stunning views | Within need of some modernisation throughout | Being offered for sale with no onward chain | EE Rating - D
Location
Lewannick is a desirable village with a general store / sub post office, public house, Parish Church and primary school being within easy access to the A30. Launceston lies approximately 7 miles to the east.
Launceston is an ancient town steeped in history with the imposing Castle overlooking the town and surrounding area. Referred to as “the Gateway to Cornwall”, Launceston is located one mile west of the River Tamar, which constitutes almost the entire border between Cornwall and Devon, the A30 is ideally located on the fringe of Launceston connecting to the rest of Cornwall with great access to the beautiful coastline alongside Plymouth and Exeter. The town itself offers a variety of individual businesses from boutiques to fine food shops, blending with occasional National outlets including Tesco, M&S Food and Costa Coffee. Local facilities include a leisure centre, medical facilities and well regarded primary and secondary schooling.
Description
A well-proportioned three bedroom detached bungalow with fantastic countryside views to the front and rear situated within the popular village of Lewannick.
Coming to the market with no onward chain, the property briefly comprises; entrance hallway, W.C., integral garage, utility room, living room, sun room, kitchen, three bedrooms and a bathroom.
Externally to the front of the property there is parking for ample vehicles along with a car port. To the rear there is a patio area with an area laid to lawn for ease of maintenance.
Accommodation
Entrance via:-
Storm porch
Part glazed door with obscure flag windows either side. Access to:-
Entrance hallway
Doors leading to all rooms. Access into two separate storage cupboards, carpeted and radiator.
W.C.
Obscure window to the front elevation. Low level W.C., sink with separate taps, storage cupboard below and tiled splash backs, radiator and carpeted.
Integral garage
Accessed from the hallway. Obscure window to the side elevation. Electric up and over door. Tesla power wall unit providing electricity for the home or for charging an electric vehicle. Loft access hatch.
Utility room
Door leading to side passageway with window to the side elevation. Base and eye-level units with worksurface over, inset stainless steel sink with separate taps and drainer. Space and plumbing for washing machine. Boiler. Lino flooring.
Living room
Window to the rear elevation with countryside views. Electric fire on stone hearth with stone surround and wooden mantle over. Radiator, carpeted and sliding doors leading to:-
Sun room
Glazed on two sides taking in the countryside views. Sliding door leading to the rear garden. Lino flooring.
Kitchen
Window to the rear elevation into sun room. Range of base and eye-level units with worksurface over and tiled surround. Eye-level oven, inset hob and extractor fan above. Double sink with mixer tap. Space for dishwasher, integrated undercounter fridge and freezer. Space for dining table. Radiator and lino flooring.
Dining room / bedroom three
Window to the front elevation. Currently used as a dining room, however suitable for an additional bedroom having space for double bed. Radiator and carpeted.
Bedroom two
Dual windows to the front and side elevations. Space for double bed. Radiator and carpeted.
Bedroom one
Dual windows to the side and front elevations with countryside views. Space for double bed. Radiator and carpeted.
Bathroom
Obscure window to the rear elevation. Low level W.C., wash hand basin with separate taps, splashbacks and storage below. Panel enclosed corner bath with mixer tap and shower head attachment, walk-in shower with glass doors and electric shower. Tiled floor and radiator.
Outside
To the front of the property a gravelled driveway provides off road parking for numerous vehicles in turn leading to the integral single garage and car port. There is also a small area of lawn. Access to the rear garden is through wooden gates on both sides.
The rear garden borders onto the surrounding countryside with excellent views. Directly off the sun room there is a patio area which is the perfect spot for outdoor dining. The majority of the garden is laid to lawn for ease of maintenance, but does have some well established shrubs, flower bed and brick built pond.
Services
Mains electricity, water and drainage. Oil fired central heating. Solar panels are owned by the property producing an annual income of £tbc. A Tesla Powerwallhome battery provides free electricity for the home at all hours or charge an electric vehicle, substantially reducing the annual electricity charges.
EE rating
D
council tax band
D
local authority
Cornwall Council
Tenure
Freehold
Directions
What3words: ///beam.slopes.brand
Viewings
Please ring to view this property and check availability before incurring travel time / costs. Full details of all our properties are avialable on our website .<br /><br />
Property info
For more information about this property, please contact
Kivells - Launceston, PL15 on +44 1566 339388 * (local rate)
Disclaimer
Property descriptions and related information displayed on this page, with the exclusion of Running Costs data, are marketing materials provided by Kivells - Launceston, and do not constitute property particulars. Please contact Kivells - Launceston for full details and further information. The Running Costs data displayed on this page are provided by PrimeLocation to give an indication of potential running costs based on various data sources. PrimeLocation does not warrant or accept any responsibility for the accuracy or completeness of the property descriptions, related information or Running Costs data provided here.
























.png)


