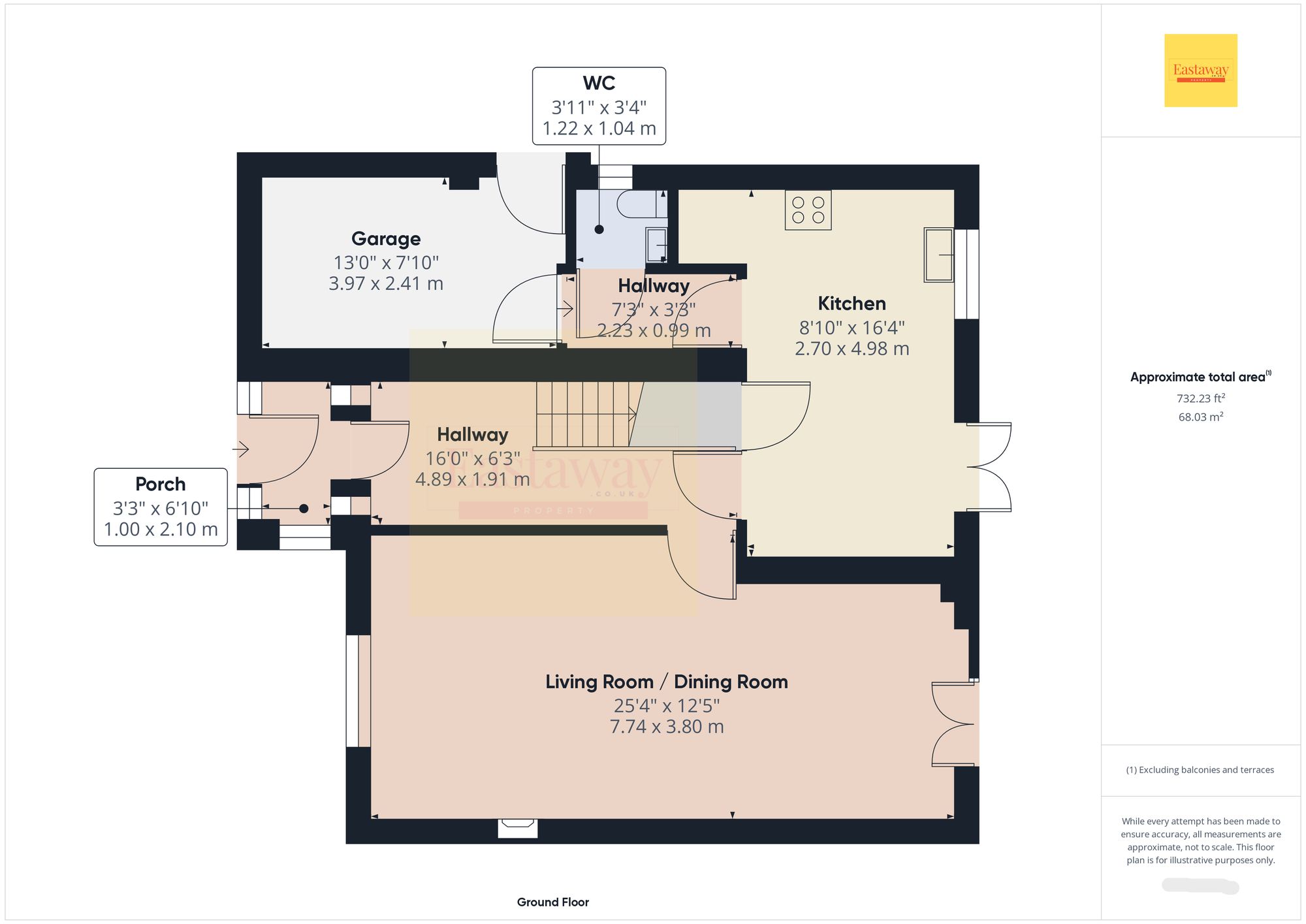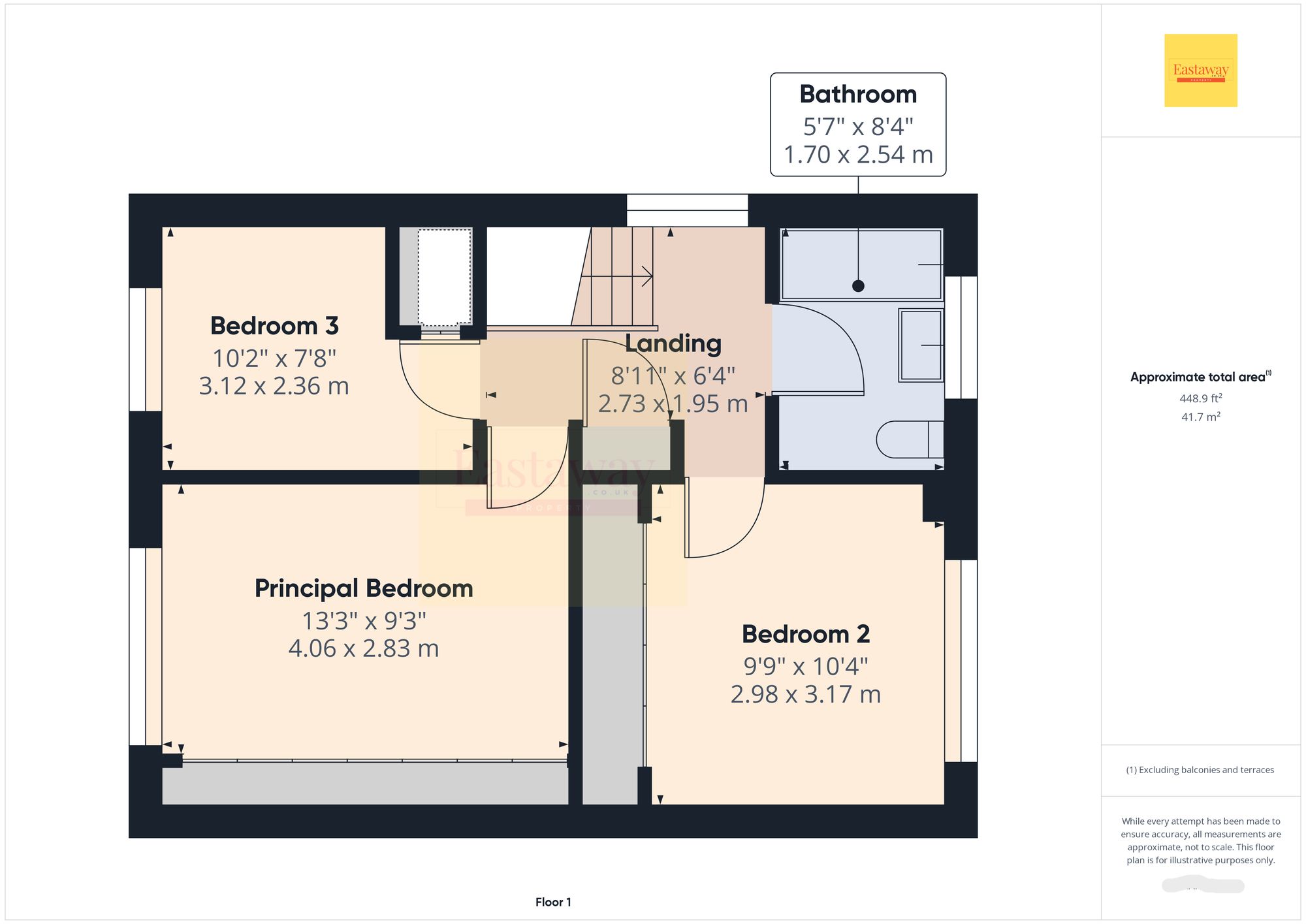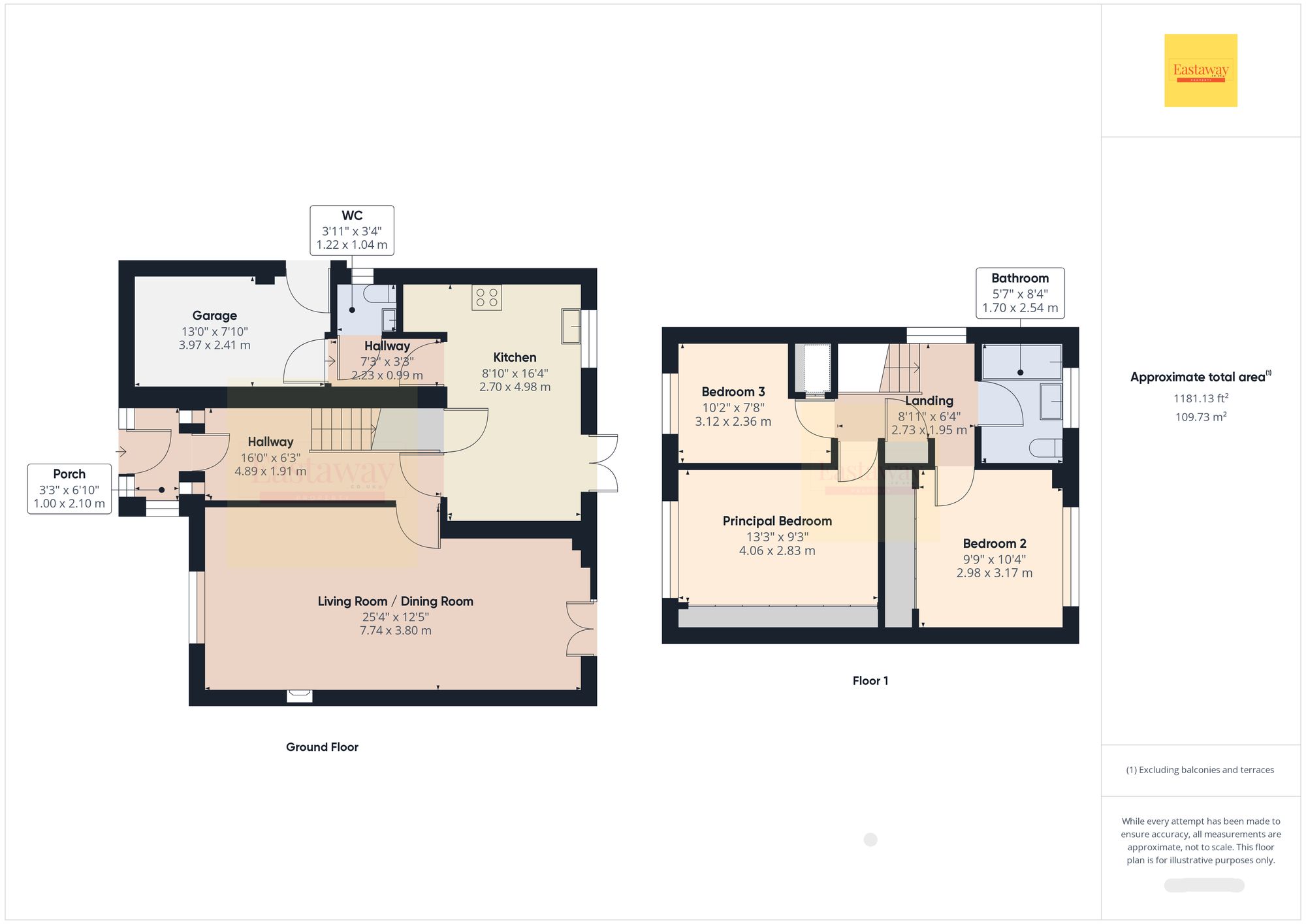Detached house for sale in St. Johns Close, Ryhall PE9
* Calls to this number will be recorded for quality, compliance and training purposes.
Property features
- Located on a quiet, sought after cul-de-sac in the centre of Ryhall
- Beautifully presented throughout
- Three double bedrooms, all with built in storage
- Just 2 miles outside of Stamford
- Within walking distance of 3 village pubs, village shop and post office, library, playing fields, tennis courts, park, outdoor gym, bowls club and a good primary school.
Property description
When you step inside this house, you'll feel right at home. It's designed to be stylish and modern yet warm and welcoming. Every detail, from the tiled porch to the cosy log burner, is designed to make you feel comfortable and happy.
Inside, you'll find a bright, spacious hallway leading to different parts of the house. There's a staircase that takes you to the bedrooms upstairs, a kitchen perfect for cooking and sharing meals, and a living and dining area great for relaxing and spending time with friends and family.
The kitchen is especially impressive, with its design of cream cabinets, a breakfast bar, and integrated appliances that include a wine fridge and an essential dishwasher. Off the kitchen is a discreet WC and plenty of storage space in the adjoining garage.
Upstairs, you'll find three beautiful bedrooms, each designed to be a peaceful retreat. The principal bedroom has lots of storage space and is flooded with natural light from the window to the front of the home.
The family bathroom feels luxurious, with a rainfall shower and a sleek, modern built-in vanity with plenty of storage for all those bathroom essentials.
Outside, there's a beautiful garden with plenty of spaces to relax, eat, entertain and enjoy the outdoors. To the front of the property is a garage and a driveway with parking for two vehicles.
This house is designed to be easy, comfortable, and enjoyable. You'll love living here and making memories in this vibrant community with your loved ones.
Life in Ryhall
Ryhall is a charming village that is loved by families and couples alike. It offers an impressive range of amenities to cater to every need and preference. When you stroll through the village's picturesque streets, you will find the beloved village shop and post office, which serves as the heart of the community right from the main square. You will also find three inviting village pubs nestled among the quaint surroundings, each offering delicious food and a warm welcome to families and even their furry companions. (Technically, one tucked away in Belmsthorpe, easily accessible via a leisurely stroll across Ryhall meadows)
But Ryhall's allure doesn't end there. If you dive deeper into its vibrant fabric, you will discover a treasure trove of delights. For instance, there is a library filled with stories waiting to be explored, a church resonating with the melodies of a devoted congregation, and a bustling village hall buzzing with activity. Sports enthusiasts can revel in the 'meadows' playing fields, where camaraderie flourishes among various clubs. Others can enjoy the serenity of the tennis courts or the fun-filled children's parks.
Education is also a priority in Ryhall, which takes pride in its thriving primary school, nurturing the minds of the next generation. Ryhall is just a stone's throw away from the bustling town of Stamford, and residents benefit from easy access to its amenities thanks to regular bus services.
Ryhall maintains its quaint charm and sense of community, welcoming individuals from all walks of life with open arms. If you step into Ryhall, you will instantly feel at home, embraced by the warmth of its residents and the beauty of its surroundings.
Delve into the Details
This house is a freehold detached property spanning approximately 0.06 acres (258 sq metres) Approximate Total Area of the Property: 1181.13 ft2
It enjoys all main services (gas, electricity, water, sewage) and is under the jurisdiction of the Rutland County Council Tax Band: C, EPC Rating: Tbc).
Mobile Coverage is considered Good with EE, 02 and Vodafone. It is considered Okay with Three.
Average broadband speed – 1mb for basic, 36mb for superfast and overall.
Please note that information regarding mobile phone coverage and broadband speeds is automatically generated using publicly available data. It should not be relied upon for accuracy. You should verify the information independently.
Disclaimer
Eastaway Property strictly adheres to the Consumer Protection from Unfair Trading Regulations 2008 and the National Trading Standards Estate and Letting Agency Team's guidelines. We endeavour to provide precise and reliable property information, including council tax band, price, tenure, and reservation fees. Our policy ensures impartial and fair treatment of all prospective buyers. To enhance transparency and comply with legal obligations, prospective buyers are required to complete identification and anti-money laundering checks, including a proof of funds and a source of funds questionnaire, at the pre-offer stage. A fee of £35 inc VAT per person is applicable for these checks. This document is intended for informational purposes only and does not form part of any offer or contract. Potential buyers are encouraged to verify all property details independently. While Eastaway Property makes every effort to ensure accuracy, we accept no liability for any errors or omissions. The property should not be assumed to have all necessary planning, building regulation consents, or other approvals. Eastaway Property employees are not authorised to make or give any representations or warranties regarding this property or enter into any contract on the property's behalf.
EPC Rating: D
Porch (1.0m x 2.1m)
As you step inside the property through the black UPVC door at the front, you will find yourself in the porch area. The porch has a combination of brick and UPVC panels, with obscured glass that ensures privacy. The floor is tiled with a light-coloured stone tile, which makes it easy to clean. Another UPVC door, with obscured glass side panels, leads into the hallway and allows natural light to brighten up the space.
Hallway (4.89m x 1.91m)
The hallway is a warm and inviting space, with light grey painted walls and laminate flooring. As you enter, to the left, a set of stairs, carpeted in a grey carpet, lead to the first floor. Straight ahead is the kitchen and the back of the property, while to the right, a door leads into the living and dining room.
Lounge / Diner (7.74m x 3.80m)
After turning right off the hallway, you'll find yourself in a vast lounge diner. The main living space is on your right, providing ample room for furniture and plenty of natural light through a large window. For colder months, there is a log burner to keep you cosy and comfortable. The flooring is easy to maintain with a light oak effect laminate throughout.
Turning around towards the back of the property, you'll see the dining area which is spacious enough to accommodate a 6-8 seater table. Featuring bi-fold doors that open up to the rear garden, this area is perfect for creating an indoor/outdoor living space during summer.
The decor is neutral and calming with a wallpapered feature wall that runs the length of the space. The other walls are painted in a light grey color.
Kitchen (2.70m x 4.98m)
As you enter the kitchen, it unexpectedly expands in width due to an added extension. The current kitchen features cream high-gloss units and wooden laminate worktops, but it is due for a makeover in the coming weeks. The flooring is a grey wood-effect laminate, and the walls are painted light grey. There is a wonderful breakfast bar area with under-counter wine storage, making it a sociable space to cook and eat together. The kitchen also has integrated plinth heaters, a fridge/freezer, a dishwasher, and a wine fridge. There are double doors that lead into the garden and another door to a rear hallway where a downstairs WC and an internal door to the garage are located.
Rear Hallway (2.23m x 0.99m)
Featuring the same colour scheme as the kitchen, the rear hallway has doors off to a downstairs W and an internal door into the garage. The hallway can be closed off from the kitchen.
WC (1.22m x 1.04m)
The downstairs WC has a neutral decor with white walls and grey wood effect laminate flooring, making it a useful amenity for both guests and occupants. It features a small vanity with built-in storage and a modern rectangular handbasin on top. The room also includes an obscured opening window and an extractor fan.
Landing (2.73m x 1.95m)
As you ascend the grey-carpeted stairs, you will arrive at the landing area, which is brightened up by the natural light streaming in through the window. From this landing, you can access the bedrooms and the bathroom through their individual doors. There is also another door that opens to a generously sized airing cupboard with ample storage space. This is where you can find the boiler, which is easily accessible for maintenance and settings adjustment. The walls are painted a grey colour, and the carpet from the stairs continues on the landing. Additionally, the woodwork looks fresh and is glossed in white.
Bathroom (1.70m x 2.54m)
The bathroom boasts modern and bright features, including a built-in vanity unit with undercounter storage units and a sleek square wash basin. Furthermore, it has a large grey matt wall-hung towel heater/radiator that keeps the room warm and cosy. The bathroom also features a full-length bath with an overhead rainfall shower and a black crittall shower screen. The flooring is made of whitewashed wood-effect laminate, while the walls are painted in a light grey colour. There is a large obscured window that provides privacy while allowing plenty of light to enter the room.
Principal Bedroom (4.06m x 2.83m)
This spacious room is situated at the front of the property and comes with a full wall of built-in storage. The large window in the room allows ample natural light to fill the space, and there is also a feature wall with a floral design in light grey wallpaper. The remaining walls are painted in light grey to blend with the overall décor. The flooring is made of oak effect laminate, and there's plenty of space to add furniture and other decorative items.
Bedroom 2 (2.98m x 3.17m)
This bedroom has a beautiful view of the garden. It comes equipped with a full wall of built-in storage with both mirrored and wooden doors. The flooring has a lovely whitewashed laminate effect, while the walls are painted in a light grey shade. Additionally, there is a feature wall decorated with grey and silver geometric wallpaper to add a touch of elegance to the room.
Bedroom 3 (3.12m x 2.36m)
This room is currently set up as a single bedroom, but it has enough space to accommodate a double bed. Its whitewashed wood-effect laminate floors and white-painted walls with a pink feature wall create a cosy ambience. There is a built-in storage cupboard, and the room offers views over the front of the property.
Garage (3.97m x 2.41m)
The garage has a functioning garage door and inside light. It's currently used for storage but it able to accommodate a small vehicle / motorbike.
Rear Garden
The garden is surrounded by fencing to ensure privacy and create a peaceful environment for relaxation and entertainment. The lounge/diner area leads to a raised decked area, while raised beds add colour and interest to the rear of the garden, making it easy to maintain. Additionally, there is another decked area with a covered seating space that is currently being used as a large outdoor dining area. The kitchen also leads to a patio area, and the rest of the garden comprises a lawn. Each side of the garden is gated off to provide a safer area for children and pets, while also allowing each side to be utilised as a separate zone.
Garden
From the road, the property presents a front garden with a driveway that can accommodate two vehicles, and a separate lawn area that sits adjacent to a footpath leading to the front door, garage, and rear gates. The front of the property is designed to be low-maintenance yet visually appealing.
Parking - Driveway
The driveway is made up of grey gravel with a border separating it from the grassed area. There is parking for two vehicles available.
Property info
For more information about this property, please contact
Eastaway Property, PE9 on +44 1780 673745 * (local rate)
Disclaimer
Property descriptions and related information displayed on this page, with the exclusion of Running Costs data, are marketing materials provided by Eastaway Property, and do not constitute property particulars. Please contact Eastaway Property for full details and further information. The Running Costs data displayed on this page are provided by PrimeLocation to give an indication of potential running costs based on various data sources. PrimeLocation does not warrant or accept any responsibility for the accuracy or completeness of the property descriptions, related information or Running Costs data provided here.



































.png)

