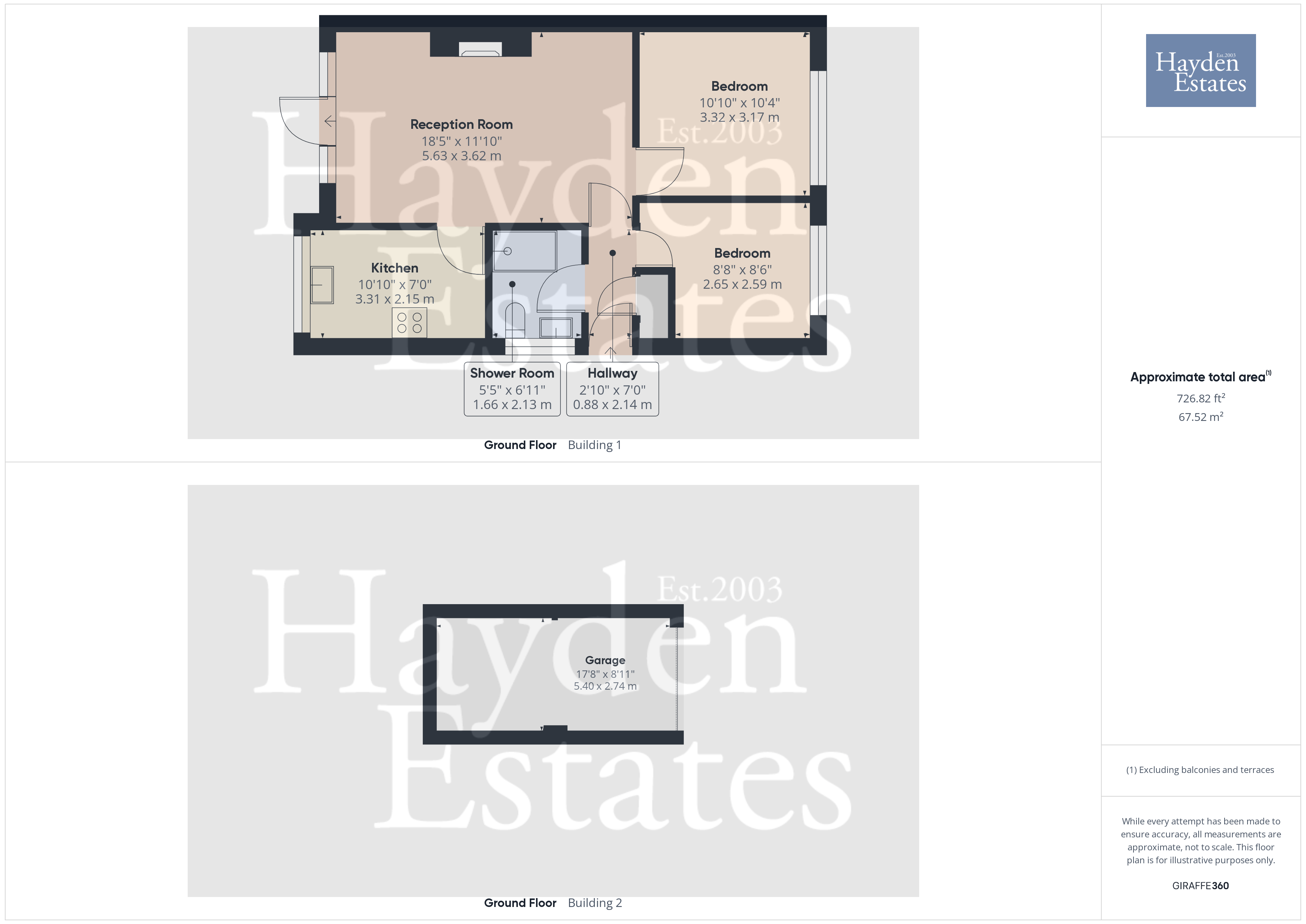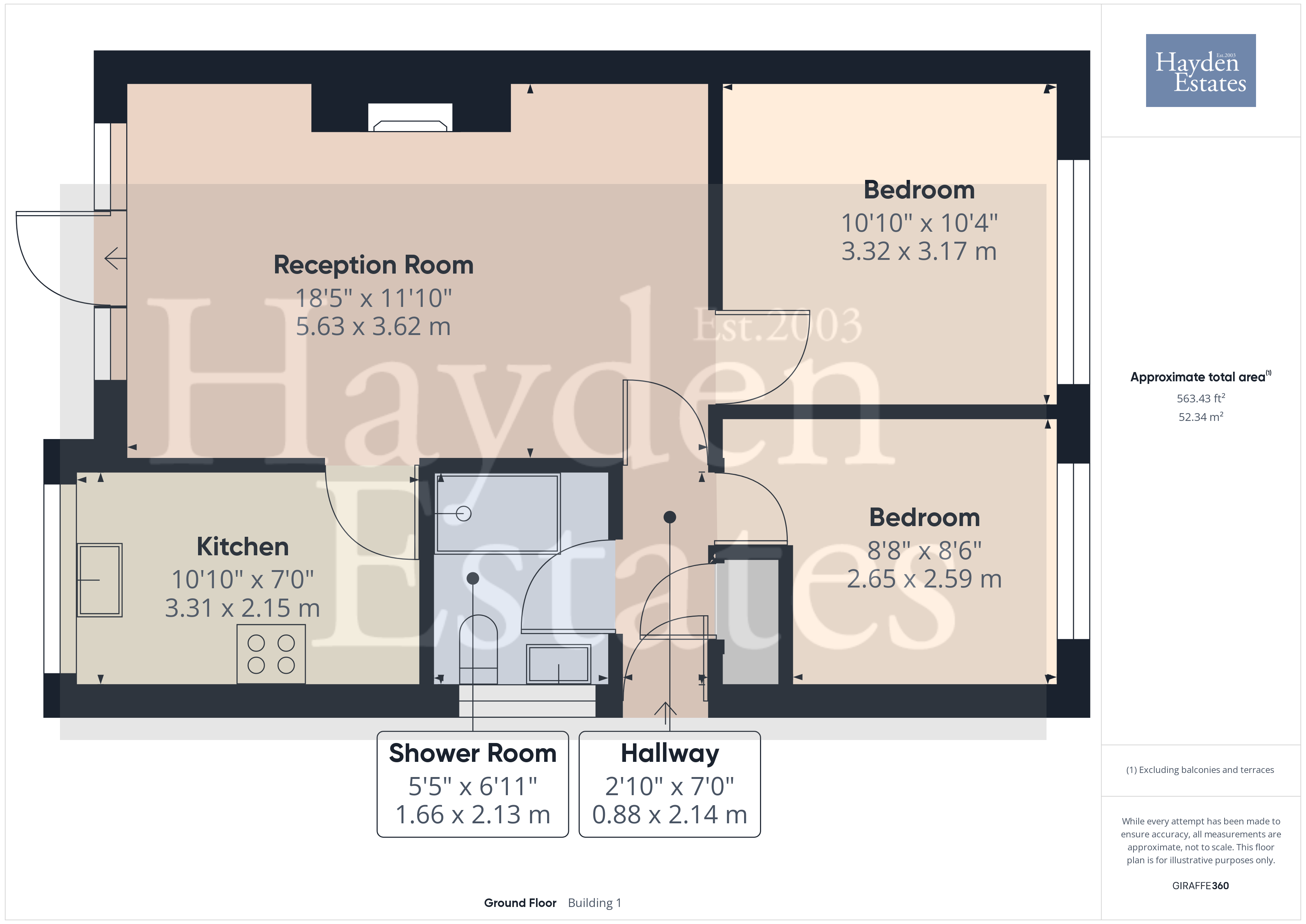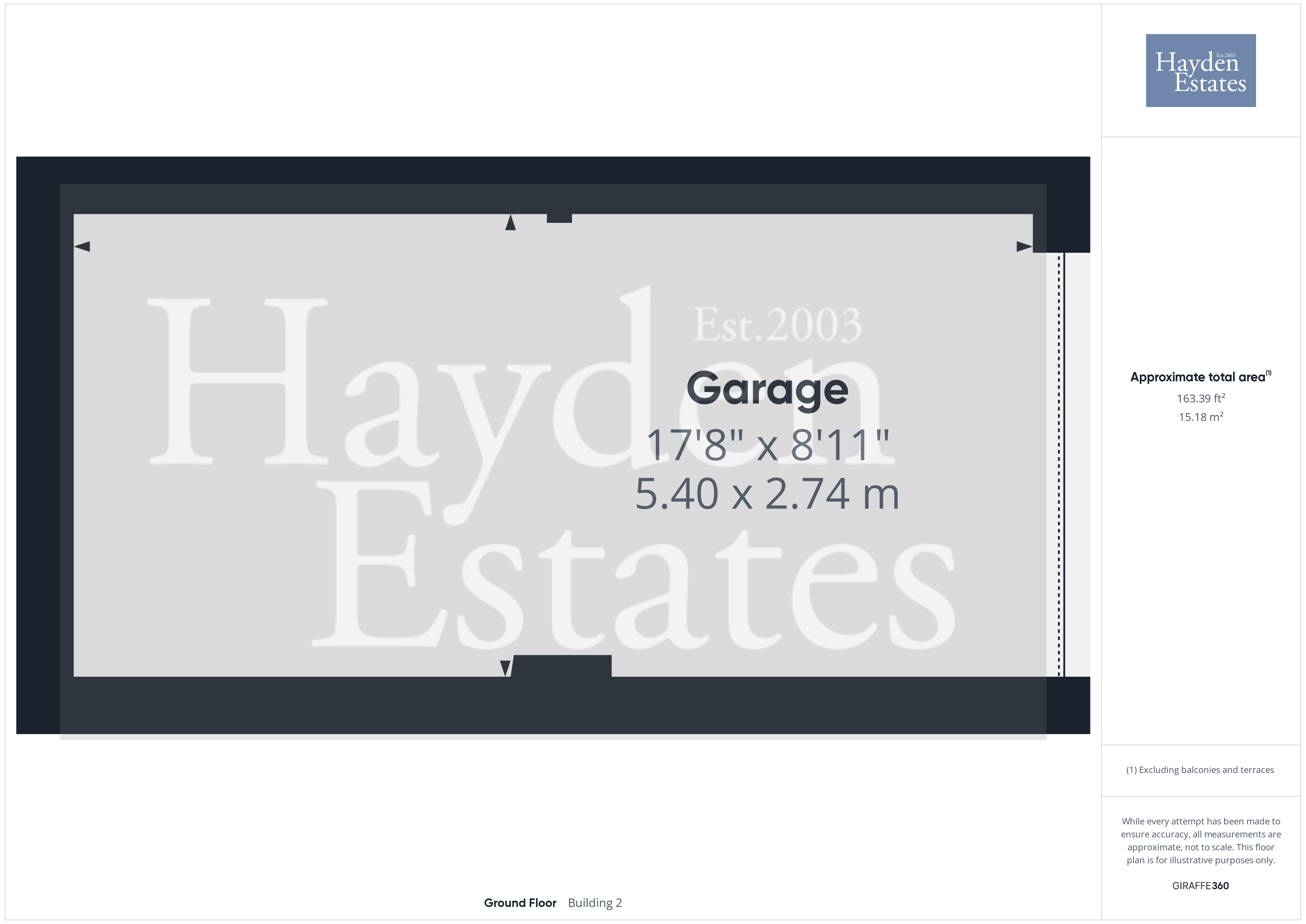Semi-detached bungalow for sale in Hazelwood Close, Kidderminster DY11
* Calls to this number will be recorded for quality, compliance and training purposes.
Property description
A well presented two bedroom semi detached bungalow situated within mature cul de sac location off Sutton Park Road in Kidderminster. Boasting no upward chain this property offers kitchen, shower room, two bedrooms and all double glazed with gas central heating. Outside there is off road parking, garage and a fully enclosed rear garden.
Ideal location for amenities and commuting. Viewings are encouraged to appreciate the property.
Approach
Tarmacadam driveway affording off road parking in front of detached garage. Front lawn, outside lighting and side entrance door into the property.
Reception Hallway
Part glazed UPVC door allows access into hallway, rooms radiate off, wall mounted room thermostat, wall mounted consumer unit, ceiling light point, radiator, useful storage cupboard - housing the gas combination boiler which provides the domestic hot water and central heating requirements for this property. Access to the roof void.
Reception Room
Rear facing pedestrian door and side windows, fireplace with flame effect fire, two ceiling light points, radiator and doors leading to kitchen, bedroom and hallway.
Kitchen
Rear facing window, radiator, laminate flooring and ceiling light point. Having a range of units to wall and base with the latter having roll edge worktop over. Inset stainless steel sink unit with mixer tap over. Inset electric hob with extractor over, built in electric oven, with space and plumbing for white goods.
Shower Room
Side facing window, ceiling light point, ceiling mounted extractor fan, partial tiling to walls providing splash back, mixer shower, heated towel radiator, vanity sink unit, close coupled WC suite.
Bedroom
Front facing window, radiator, ceiling light point.
Bedroom
Front facing window, ceiling light point and radiator.
Outside
Mainly laid to faux grass, patio, inset shrubs and plants, side pedestrian access to driveway, gravelled patio and outside tap.
Garage
Up and over metal door to front, power and lighting.
Additional Information
No upward chain.
Well presented.
Gas central heating.
Double glazed.
Property info
For more information about this property, please contact
Hayden Estates, DY12 on +44 1299 556965 * (local rate)
Disclaimer
Property descriptions and related information displayed on this page, with the exclusion of Running Costs data, are marketing materials provided by Hayden Estates, and do not constitute property particulars. Please contact Hayden Estates for full details and further information. The Running Costs data displayed on this page are provided by PrimeLocation to give an indication of potential running costs based on various data sources. PrimeLocation does not warrant or accept any responsibility for the accuracy or completeness of the property descriptions, related information or Running Costs data provided here.
























.png)


