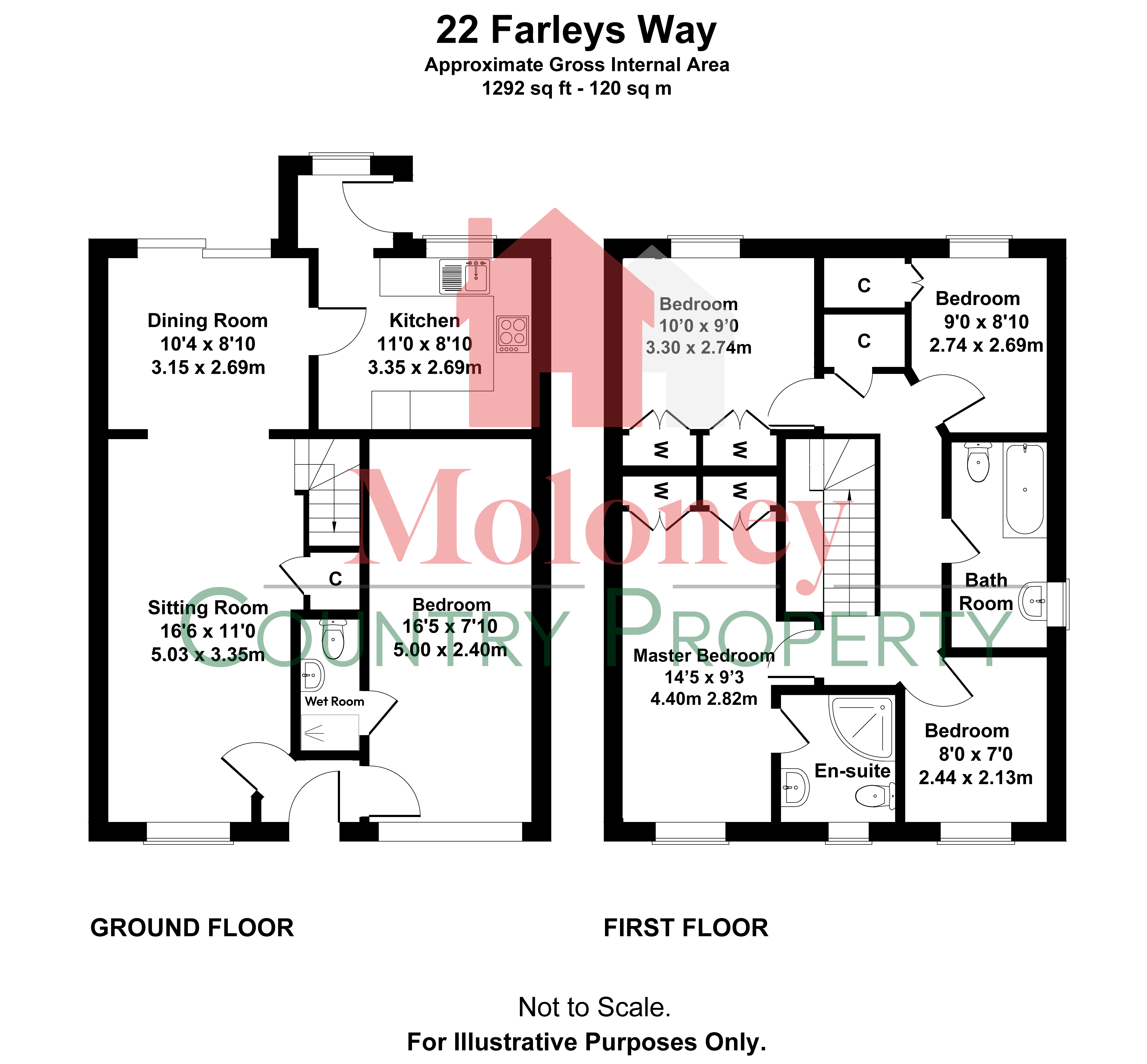Detached house for sale in Farleys Way, Peasmarsh, Rye TN31
* Calls to this number will be recorded for quality, compliance and training purposes.
Property features
- Detached 5 Bed House
- Tucked Away, Sought After Location
- Recently Updated
- Reception/Dining Room
- Ground Floor Bedroom with Wet Room
- 4 Further Beds, Master En-Suite
- Gardens Front & Rear
- Off Road Parking
Property description
A detached 5 bed house enjoying a tucked away position in popular residential location, recently updated, benefiting from reception/dining room, kitchen, downstairs bedroom with en-suite wet room, master bed with en-suite shower room, 3 further beds, bathroom. Orp. Gardens front & rear. Gfch.
A detached 5 bed house enjoying a tucked away position in popular residential location, having been recently updated, benefiting from reception/dining room, kitchen, downstairs bedroom with en-suite wet room, master bed with en-suite shower room, 3 further beds, family bathroom. Orp. Gardens front & rear. Gfch.
Accommodation List: Entrance hall, sitting/dining room, kitchen, downstairs bedroom with en-suite wet room. Master bedroom with en-suite shower room, 3 further bedrooms. Family bathroom. Driveway providing parking, front garden, enclosed rear garden. Gfch.
Steps up to UPVC double glazed leaded light front door to:
Entrance Hall: Bifold door to shelved storage cupboard. Matching doors to both rooms.
Reception/Dining Room: UPVC leaded light window to the front, double opening patio doors to the rear terrace. Wood laminate floor. TV point. Wooden fire surround inset with marble slips. Coved ceiling. Turned staircase to the first floor with understairs storage cupboard. Door to:
Kitchen: Wooden double glazed leaded light window to the rear. Fitted with range of oak base and wall units with roll edge laminate worktop over, inset with single bowl, single drainer stainless steel sink unit. Plumbing for dishwasher, plumbing for washing machine, space for tumble dryer. Hotpoint hob with AEG oven below and chimney style extractor over. Tiled splashbacks. Space for upright fridge/freezer. Matching wood effect floor. Lobby area with wooden leaded light window to the rear and part glazed UPVC door leading out to the rear garden.
Downstairs Bedroom: UPVC double glazed leaded light window to the front. Coved ceiling. Wood effect floor. Obscure glazed door to:
En - Suite Wet Room: Fitted with white suite comprising WC, wall mounted hand basin & shower. Tiled walls, sealed floor, extractor.
Staircase to First floor:
Landing: Matching doors to all rooms. Airing cupboard housing water tank with immersion heater, slatted shelves over.
Bedroom One: Wooden leaded light window to the front. Fitted with range of wardrobe cupboards with hanging rails and shelves. Door to:
En-Suite Shower Room: Obscure leaded light window to the front. Fitted with white suite comprising WC, pedestal hand basin & tiled corner shower cubical with Grohe shower. Wood laminate floor, shaver point, extractor.
Bedroom Two: Wooden leaded light window to the rear. Fitted with range of wardrobe cupboards with hanging rails and shelves.
Bedroom Three: Wooden leaded light window to the rear. Double doored wardrobe cupboard with hanging rail and shelves.
Bathroom: Obscure leaded light window to side. Fitted with white suite comprising WC, pedestal hand basin & panelled bath set into tiled surround with telephone shower over. Wood effect floor. Chrome ladder style heated towel rail.
Bedroom Four: Wooden leaded light window to the front.
Outside: The property sits in a tucked away location at the end of a private cul-de-sac with driveway providing parking and extra parking to the front. The front garden is mainly laid to lawn with planted borders. A gate to the side gives access to the rear garden, which is fully enclosed with a lower paved terrace for al-fresco dining and sleeper edged lawn with planted borders. Timber garden store.
Services: All mains services are connected. Gfch.
Floor Area: 120m2 (1,292 ft2) Approx.
EPC Rating : 'D'
Local Authority: Rother District Council.
Council Tax Band : 'E'
Tenure: Freehold
Transport Links: For the commuter Rye railway station provides a service eastwards, via Ashford International to St. Pancras in London and to Europe, whilst London Bridge, Waterloo, Charing Cross and Cannon Street can be accessed via the Hastings & Eastbourne line to the west or Etchingham to the north.
The Motorway network (M20) can be easily accessed at Junction 9 or 10 near Ashford or Junction 5 (M25) near Sevenoaks via the A21.
Directions: Travelling south on the A28, turn left after the village green, B2088 to Beckley and Rye. Continue to the roundabout, turn right onto the A268. After approx. 2 miles turn right into Farleys Way, take the 2nd left, continue almost to the end, bear right and No 22 will be found at the end.
What3Words (Location): ///sooner.slogans.flagging
Viewing: All viewings by appointment. A member of the team will conduct all viewings, whether or not the vendors are in residence.
Property info
For more information about this property, please contact
Moloney Country Property, TN31 on +44 1797 709939 * (local rate)
Disclaimer
Property descriptions and related information displayed on this page, with the exclusion of Running Costs data, are marketing materials provided by Moloney Country Property, and do not constitute property particulars. Please contact Moloney Country Property for full details and further information. The Running Costs data displayed on this page are provided by PrimeLocation to give an indication of potential running costs based on various data sources. PrimeLocation does not warrant or accept any responsibility for the accuracy or completeness of the property descriptions, related information or Running Costs data provided here.




























.png)

