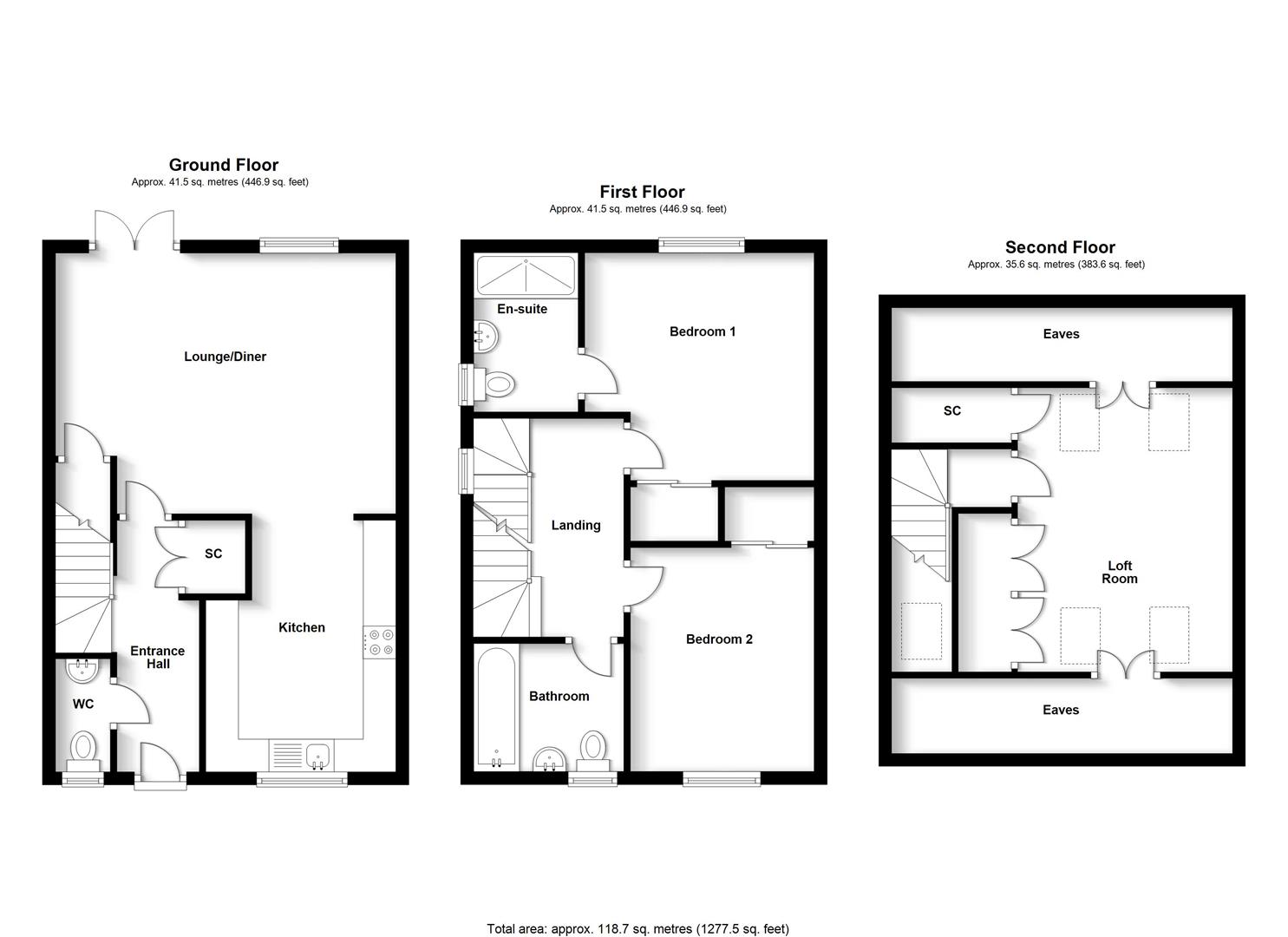Semi-detached house for sale in Poston Place, Stevenage SG2
* Calls to this number will be recorded for quality, compliance and training purposes.
Property features
- Three bedroom semi detached home
- Built by hill in 2019 and loft conversion complete in 2023
- Entrance hallway with dswc
- Large lounge/diner leading into the modern kitchen
- Three double bedrooms with fitted wardrobes and an en-suite to the master
- Family bathroom
- Private south facing rear garden
- Tandem driveway for two cars
- Fronting A playing fields, noahs ark nursery and woodland
Property description
Agent Hybrid welcomes to the market, this impressive three bedroom semi detached home, build by Hill in 2019 and located in the heart of a small modern development fronting a playing fields and woodland.
Agent Hybrid proudly presents this extended three-bedroom semi-detached home, constructed by Hill in 2019. Situated within a quaint development overlooking a playfield, Noah's Ark day nursery and woodland. Aston village is only a short walk away and its scenic countryside trails.
Originally featuring two bedrooms, the property underwent a loft conversion in early 2023, adding a third double bedroom with generous built-in wardrobes.
Stepping inside, a spacious entrance hallway welcomes you, leading to a downstairs WC and a generously sized living room. The hallway also boasts a sizable coat and shoe storage cupboard, with stairs ascending to the upper floor. The living room, complete with handy understairs storage, offers ample space for dining and connects seamlessly to the well-appointed kitchen, equipped with various built-in appliances, including a fridge freezer, cooker, dishwasher, and a two-year-old washing machine. Flooded with natural light, the living space extends outdoors via French doors opening onto the larger-than-average south-facing rear garden.
Ascending to the first floor, you're greeted by a naturally illuminated landing leading to the bathroom, master bedroom featuring sliding mirrored wardrobes, and an en-suite shower room. Additionally, there's a sizable second double bedroom with sliding mirrored wardrobes.
Further stairs lead to the recently converted loft room, ideal for use as a home office or another spacious double bedroom. This bright space benefits from four Velux windows, a dwarf door eaves storage area, and custom-built fitted wardrobes.
Outside, the south-facing private rear garden boasts a substantial patio seating area, a central lawn, and a smaller seating space to the rear of the garden. Accessible via a gate out to the front, the tandem driveway provides parking for two cars.
The property's frontage overlooks Noah's Ark day nursery and a large car park serving the playfield and children's play park, ensuring ample visitor parking and access to nearby woodland for leisurely dog walks.
Entrance Hallway - 4'2 x 12'8
Dswc - 2'9 x 5'9
Lounge - 17'2 x 10'3 extending to 13'2
Kitchen - 12'6 x 9'1
Landing
Bedroom 1 - 11'7 x 11'6
En-Suite - 5'1 x 7'1
Bedroom 2 - 9'6 x 11'2
Bathroom - 7'1 x 6'4
Loft Room - 14'3 x 10'8
There is a small management fee of around £270pa, which covers the upkeep of the local area and lighting.
Property info
For more information about this property, please contact
Agent Hybrid, SG1 on +44 1438 412656 * (local rate)
Disclaimer
Property descriptions and related information displayed on this page, with the exclusion of Running Costs data, are marketing materials provided by Agent Hybrid, and do not constitute property particulars. Please contact Agent Hybrid for full details and further information. The Running Costs data displayed on this page are provided by PrimeLocation to give an indication of potential running costs based on various data sources. PrimeLocation does not warrant or accept any responsibility for the accuracy or completeness of the property descriptions, related information or Running Costs data provided here.































.png)
