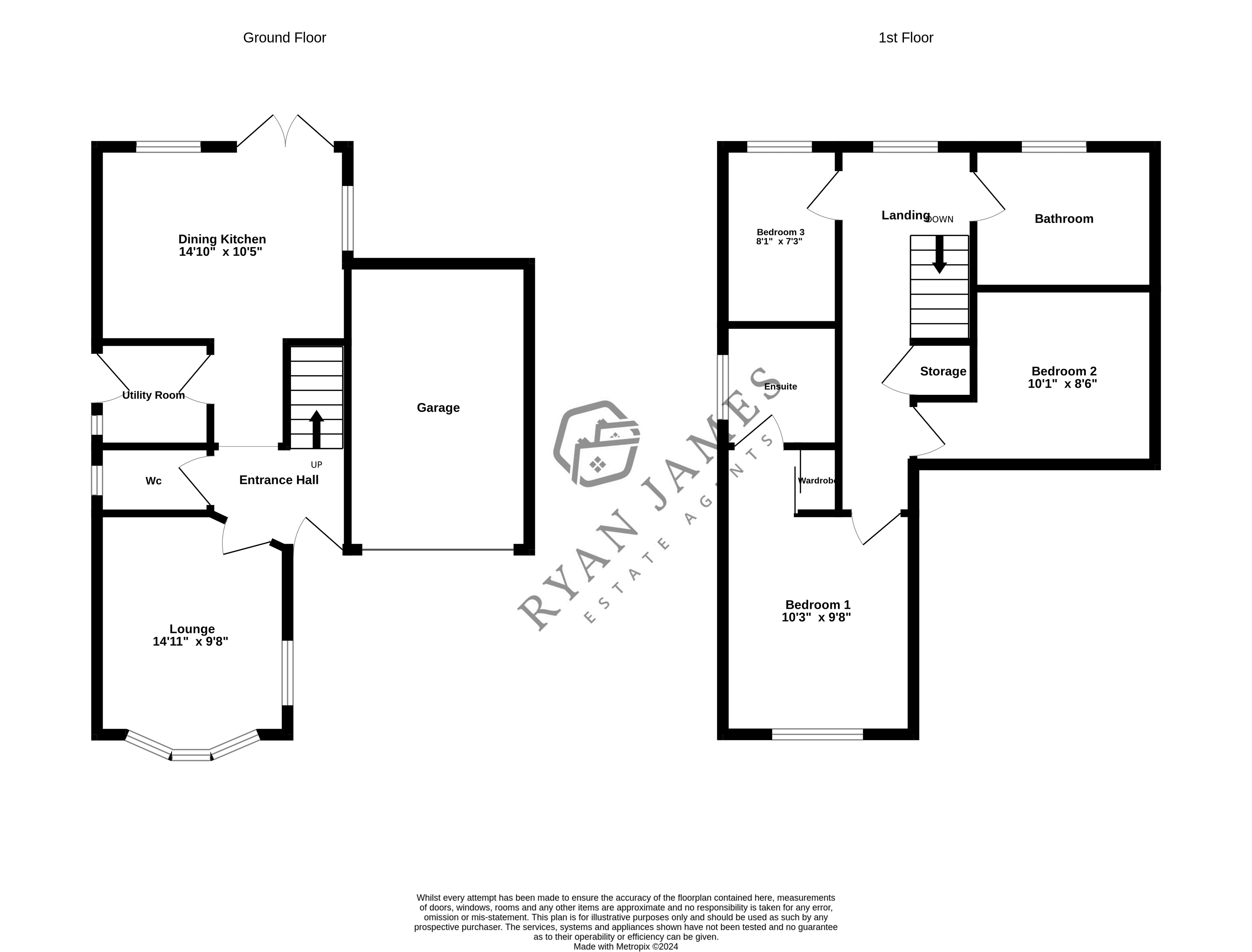Detached house for sale in Sledmore Drive, Spennymoor, Durham DL16
* Calls to this number will be recorded for quality, compliance and training purposes.
Property description
This impressive three bedroom detached house boasts a modern and stylish design, located on the Whitworth Park development and a short distance from Spennymoor town centre, built by Yuill Homes in 2009 the property will appeal to a variety of purchasers. Providing an exceptional standard of living for its future owners. With a driveway leading to a garage accommodating parking for a number of vehicles and benefits from an ev charging point, convenience and efficiency are at the forefront of this fantastic home.
Benefitting from over 1400 square feet of internal accommodation, this ‘C’ energy rated home opens into a spacious central hall, with a useful under stairs storage cupboard and a two-piece cloakroom WC. To the front elevation there is a lovely light & airy living room with a feature bay window, to the rear of the property an impressive open plan dual aspect dining kitchen with French doors that open out to the rear garden. The kitchen comes complete with a range of wall, drawer & base units and integrated appliances. The dining area is large enough for a family sized table, completing the ground floor accommodation is a useful utility room which has space & plumbing for a washing machine and dishwasher.
Ascending to the first floor, a landing branches off on to three very well proportioned double bedrooms - the principal with the added bonus of an en-suite shower room & fitted wardrobe dressing area, there is also a stylish three-piece house bathroom with an over the bath shower.
Externally there is a good sized enclosed rear garden primarily laid to lawn, with a private patio seating area and attractive planted borders.
With the added benefits of gas central heating and double glazing throughout, this modern family home must be viewed to be fully appreciated.
Free Valuation
If you are looking to sell a property Ryan James Estate Agents offers a free no obligation market appraisal service designed to give you the best advice on marketing your property. Contact our Bishop Auckland team on to book an appointment.
Anti Money Laundering Regulations
In accordance with the Anti-Money Laundering Regulations, we are required to verify the identity of the Purchase. We will do so based on name and address data provided but we may also require you to provide two forms of identification. We will require the Purchaser to provide proof of the source of income for purchase.
Viewing
For general enquiries and viewing arrangements please contact Ryan James Estate Agents on .
Mortgage Advice
Ryan James Estate Agents are keen to stress the importance of seeking independent mortgage advice. If you need mortgage advice our team will be pleased to make you an appointment with an independent mortgage advisor.
*** Remember your home is at risk if you do not keep up repayments on a mortgage or other loans secured on it ***
Freehold
Ryan James Estate Agents believes the property is freehold but we always recommend verifying this with your solicitor should you decide to purchase the property. We endeavor to make our property particulars accurate and reliable, however, they do not constitute or form part of an offer or any contract and none is to be relied upon as statements of representation or fact. 1. Fixtures and fittings other than those included in the above details are to be agreed with the seller through separate negotiation. 2. Ryan James Estate Agents has not tested any services, appliances or heating and no warranty is given or implied as to their condition. 3. All measurements are approximate and intended as a guide only. All our measurements are carried out using a regularly calibrated laser tape but may be subject to a margin of error 4. The Floorplans that are provided are purely to give an idea of layout and as such should not be relied on for anything other than this. It is highly (truncated)
For more information about this property, please contact
Ryan James Estate Agents, DL14 on +44 1388 341818 * (local rate)
Disclaimer
Property descriptions and related information displayed on this page, with the exclusion of Running Costs data, are marketing materials provided by Ryan James Estate Agents, and do not constitute property particulars. Please contact Ryan James Estate Agents for full details and further information. The Running Costs data displayed on this page are provided by PrimeLocation to give an indication of potential running costs based on various data sources. PrimeLocation does not warrant or accept any responsibility for the accuracy or completeness of the property descriptions, related information or Running Costs data provided here.



























.png)
