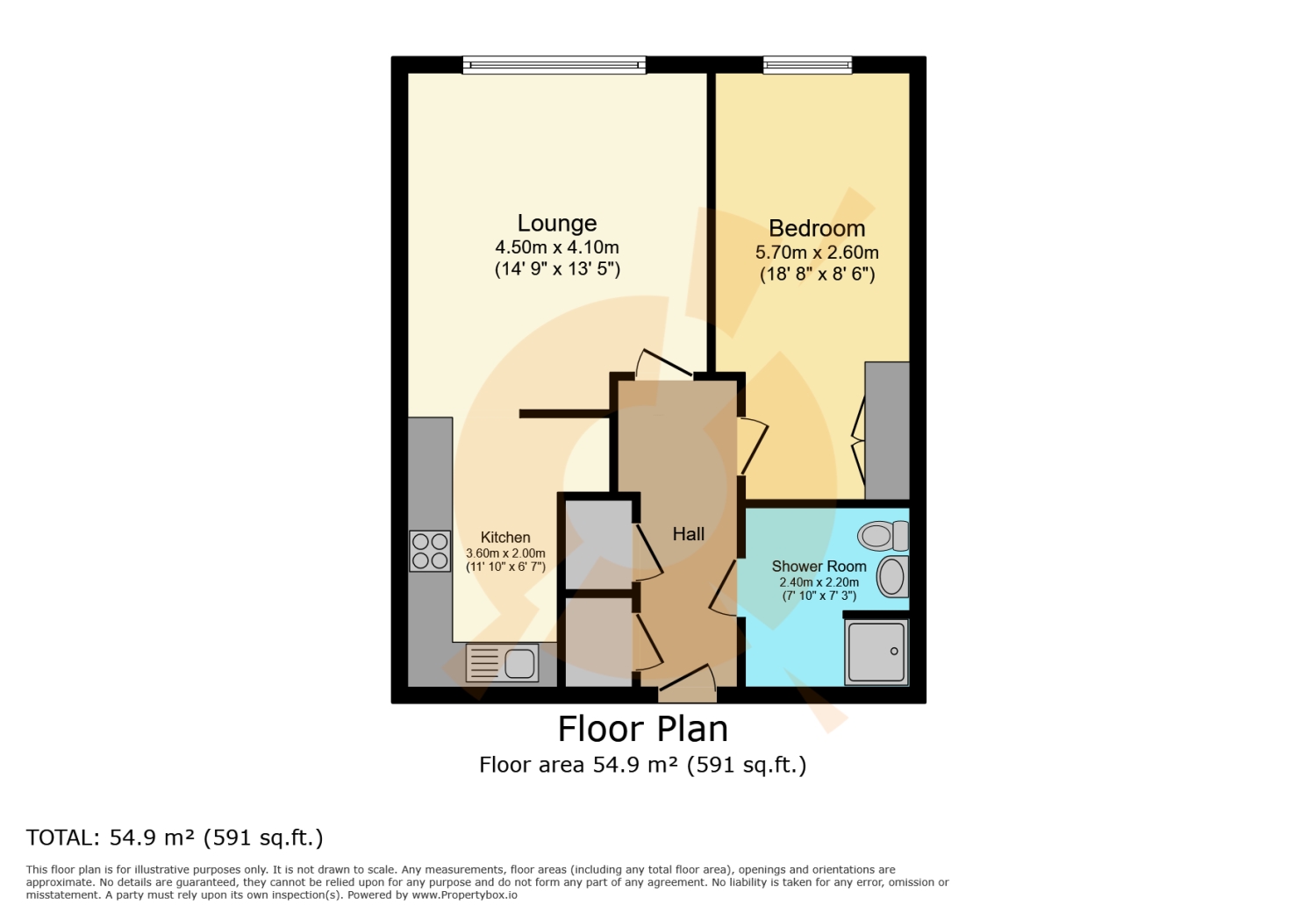Flat for sale in Abbey Place, Paisley PA1
* Calls to this number will be recorded for quality, compliance and training purposes.
Property features
- Fabulous apartment within retirement housing complex
- In depth HD property video tour available
- Charming lounge / neutrally decorated throughout
- Modern fitted kitchen / plentiful storage & workspace
- Generous double bedroom / excellent in-built storage
- Wheelchair accessible / automatic door system
- Bright & airy three-piece shower room
- Elevator access / secure door entry system / well-maintained communal areas
- Perfect retirement opportunity within the centre of paisley
- Walking distance to amenities / leisure centre / public transport links
Property description
** fabulous retirement opportunity within the centre of paisley ** wheelchair accessible apartment ** automatic doors / elevator access / secure door entry system ** sought-after age exclusive complex ** Please contact your personal estate agents, The Property Boom for much more information and a copy of the home report.
8 Abbey Place in Paisley is a desirable age exclusive retirement apartment in the heart of Paisley. With a residents' lounge, dual lift access to all floors and allocated car parking space, it's a great property for retirement living. The apartments benefit from gas central heating systems, fitted kitchen with washer dryer, fridge-freezer, oven, hob and extractor hood.
All purchasers must be aged 60 or over to be considered (though you may have a partner of 55 years and older). It offers a safe & comfortable retirement opportunity and is just a short walk from Paisley town centre which holds a plethora of amenities, eateries & public transport links with the Lagoon Leisure Centre just stone's throw away.
Plentiful residents & visitors parking is available within the development, with secure door entry providing access to No. 8. Internally, the communal areas are meticulously maintained with the ground level accommodating a communal lounge area for residents to socialise as a visitor's apartment available to let for a cost.
Elevator or staircase provides access to the third floor where you're welcomed into Apartment 3/4. The bright and airy reception hallway is accessible through automatic door, ideal for wheelchair users, the hallway boasts two large storage cupboards for added convenience. The lounge is neutrally decorated and flooded with natural sunlight that compliments the generous proportions.
Off the lounge is a modern fitted kitchen holding an array of chic oak effect wall and base mounted units paired with granite effect worktops for a stylish and efficient and workspace. The kitchen further benefits from an integrated four ring gas cooker and oven alongside freestanding appliances including a washing machine & fridge freezer.
Within Apartment 3/4 is a spacious double bedroom boasting excellent in-built wardrobe solutions. Completing the property internally is a bright three-piece shower room comprising of walk-in shower cubicle, W.C. And wash hand basin.
The property further benefits from gas central heating and double glazing which provides the apartment with a delightful warmth.
This superb apartment is perfectly located for a variety of shops, supermarkets and amenities within Paisley town centre. The M8 motorway network is located only moments away and provides additional links to Glasgow Airport, Braehead Shopping Centre and Glasgow City Centre.
Viewing is by appointment - please contact The Property Boom to arrange a viewing or for any further information. Any areas, measurements or distances quoted are approximate and floor Plans are only for illustration purposes and are not to scale. Thank you.
These particulars are issued in good faith but do not constitute representations of fact or form part of any offer or contract.
Room Dimensions
Lounge
4.5m x 4.1m - 14'9” x 13'5”
Kitchen
3.6m x 2m - 11'10” x 6'7”
Bedroom
5.7m x 2.6m - 18'8” x 8'6”
Shower Room
2.4m x 2.2m - 7'10” x 7'3”
Property info
For more information about this property, please contact
Boom, G2 on +44 141 376 7841 * (local rate)
Disclaimer
Property descriptions and related information displayed on this page, with the exclusion of Running Costs data, are marketing materials provided by Boom, and do not constitute property particulars. Please contact Boom for full details and further information. The Running Costs data displayed on this page are provided by PrimeLocation to give an indication of potential running costs based on various data sources. PrimeLocation does not warrant or accept any responsibility for the accuracy or completeness of the property descriptions, related information or Running Costs data provided here.

































.png)
