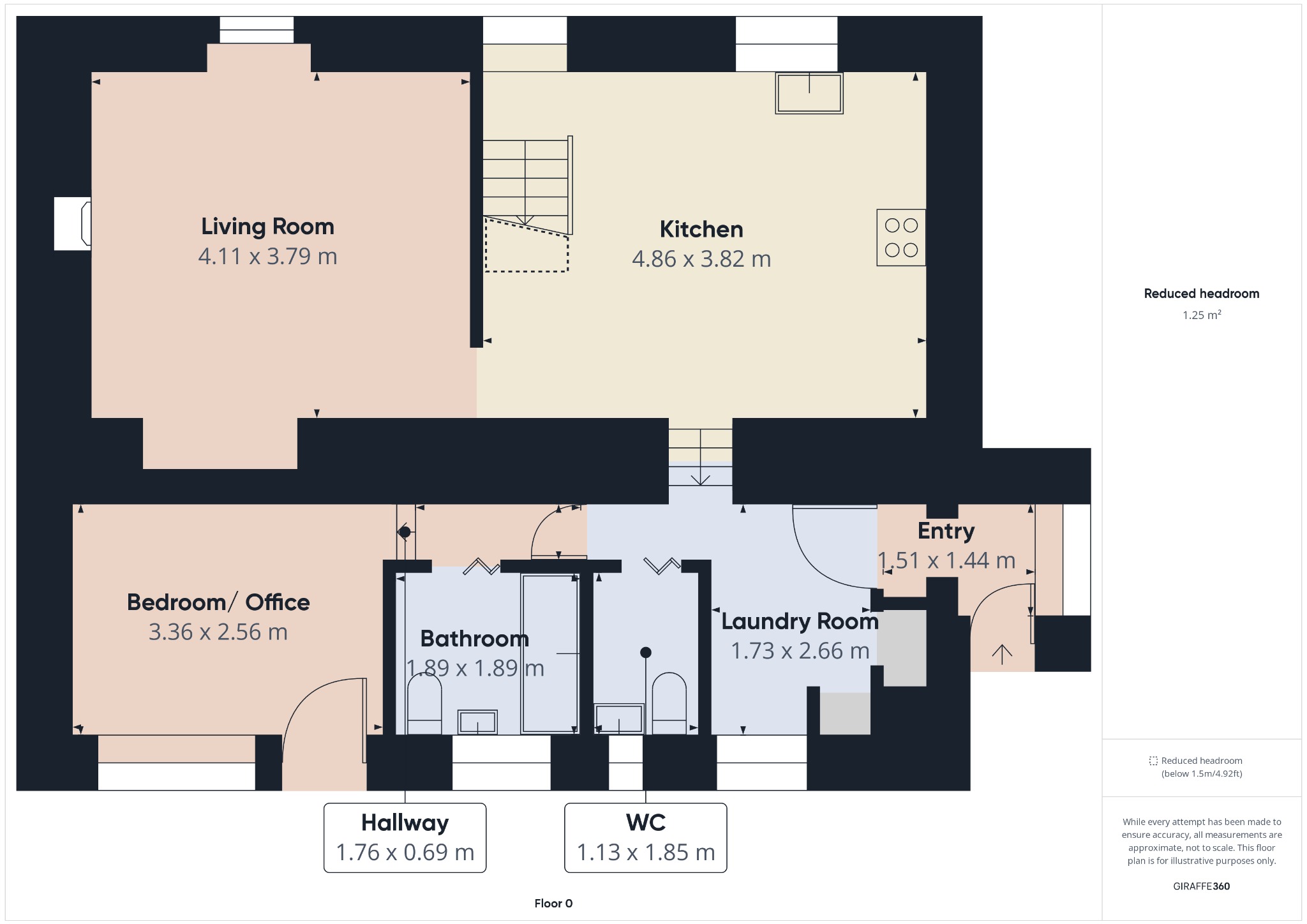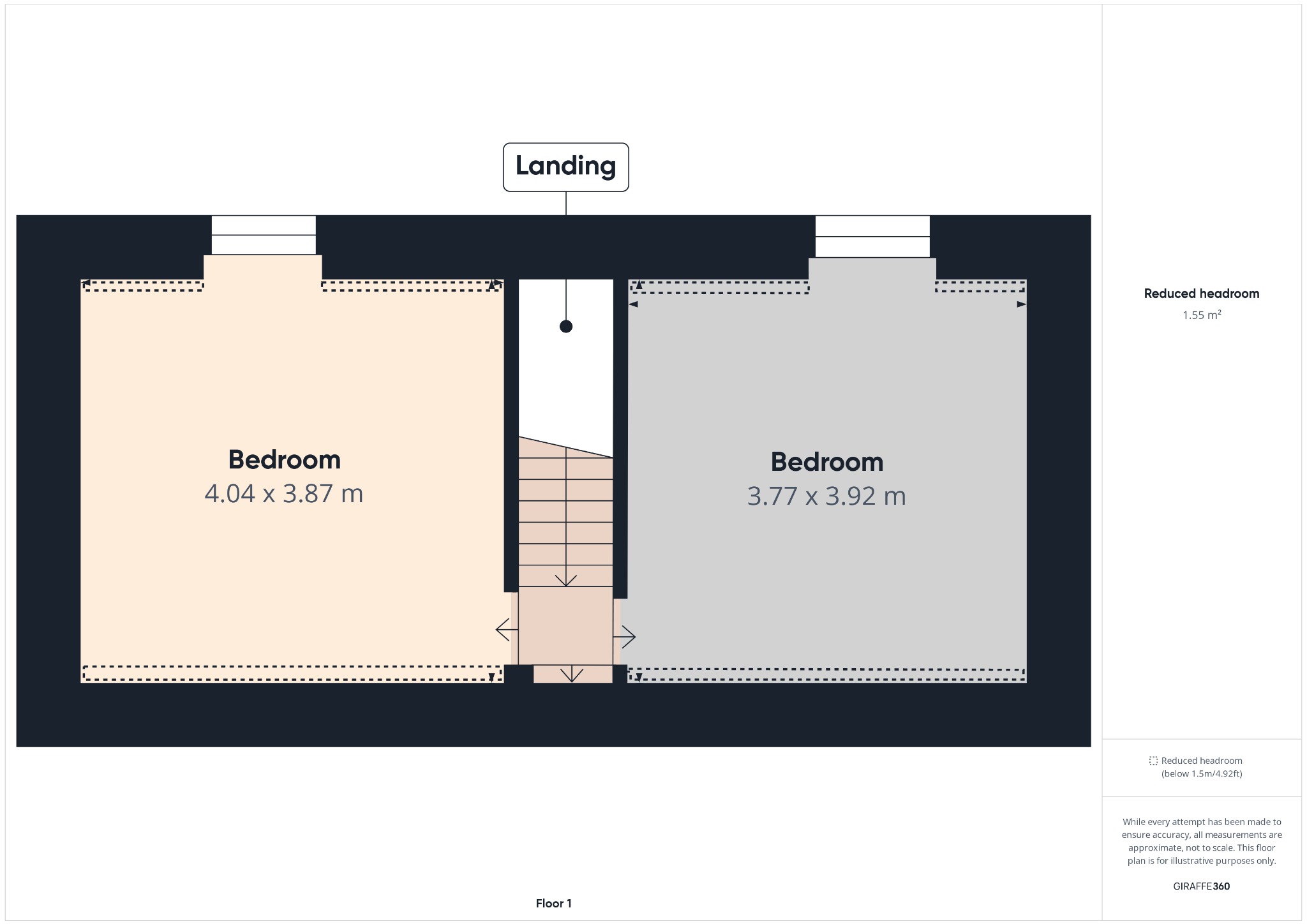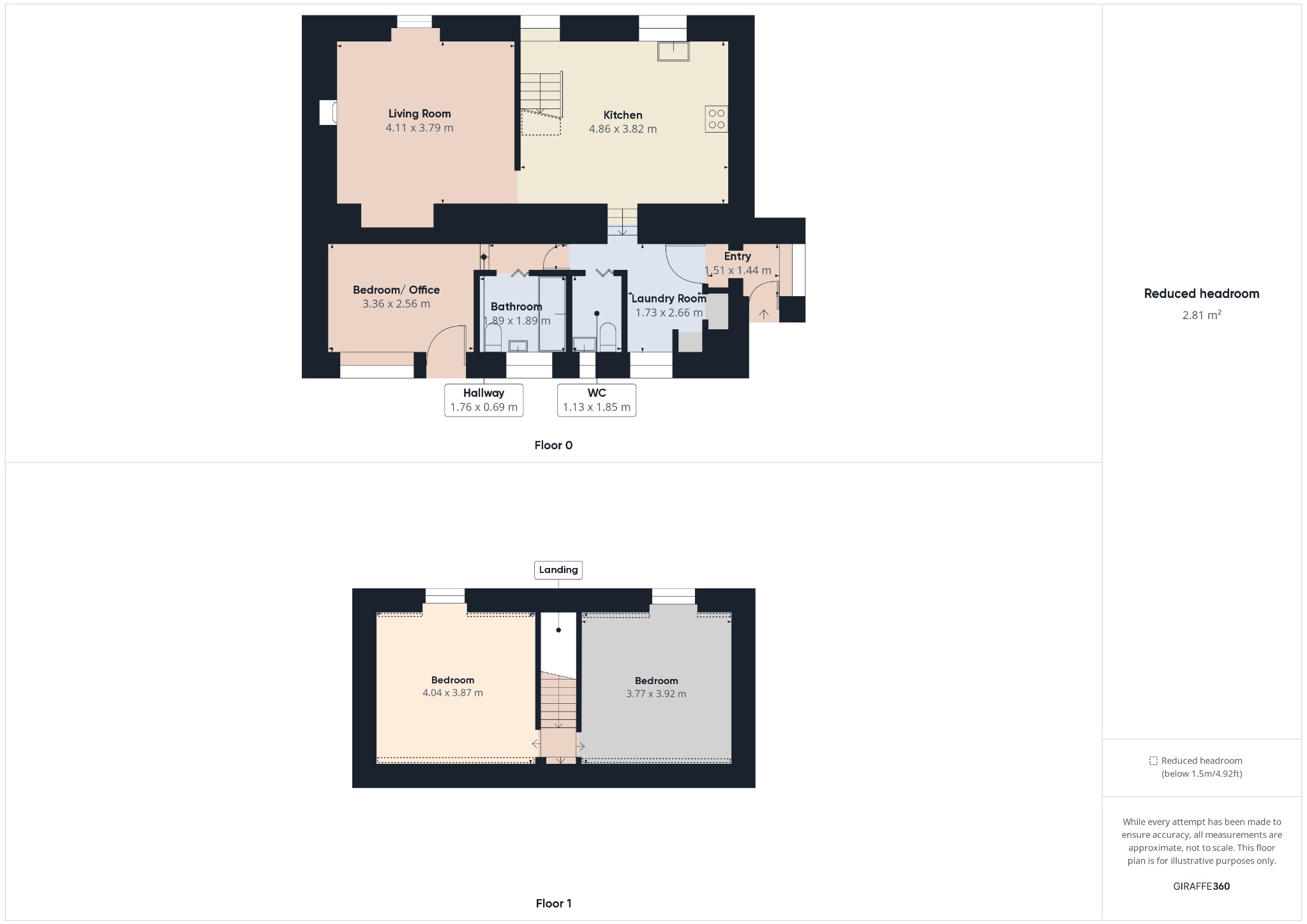Semi-detached house for sale in Olav View, Main Street, Scalloway, Shetland ZE1
* Calls to this number will be recorded for quality, compliance and training purposes.
Property features
- Central location
- Harbour views
- Detached garage
- Private garden
Property description
Olav View, Main Street, Scalloway, Shetland Ze1 0Xj
** closing date set - Friday 12th April 2024,12 noon **
Introducing 'Olav View' a charming 3 bedroom house nestled in the heart of Shetland's main street. This prime location offers convenience and a sense of community, ideal for families, couples, or individuals looking to settle in a vibrant and scenic setting. The stone built property was constructed circa 1829 and later extended.
As you step into this delightful house, you're greeted by a warm and welcoming ambiance. The well-planned layout ensures a seamless flow between the living spaces, promoting comfort and ease of living. The property boasts three well-proportioned bedrooms, two bathrooms, and a generous reception area, perfect for hosting gatherings or relaxing after a long day.
The bedrooms have been tastefully designed with ample storage solutions and offer a tranquil retreat for every member of the family. The two modern bathrooms, featuring sleek fixtures and fittings, provide convenience and an added touch of luxury.
The heart of the house lies in the stylish reception area, offering a cozy haven for entertainment and relaxation. Whether you're hosting family gatherings, enjoying movie nights, or simply unwinding with a good book, this space caters to all your needs.
The kitchen, a focal point of any home, is no exception in this property. It exudes contemporary charm with its modern appliances, ample storage, and functional workspace. Prepare culinary delights or enjoy everyday meals with ease, knowing that this kitchen is designed for both practicality and style.
Additional benefits of this property include a private garden, providing a serene outdoor space to enjoy the better summer weather. The garden offers a versatile area to create your own oasis, whether you envision colorful flower beds or a relaxing space for al fresco dining.
Located on Main Street, this property benefits from being at the heart of Scalloway's amenities. Enjoy the convenience of nearby shops, restaurants, and recreational facilities, all within easy reach. Immerse yourself in the rich cultural heritage of Shetland, with its vibrant arts scene, distinctive festivals, and stunning landscapes waiting to be explored.
Transport links are excellent, with convenient access to public transportation and major road networks. This ensures easy commuting to neighboring areas and beyond, making it an ideal base for those who work or study outside Scalloway.
Don't miss out on the opportunity to own this charming 3 bedroom house in Scalloway.
Book a viewing today and embark on a new chapter in your life, embracing the warmth, comfort, and convenience this property has to offer.
Accommodation Comprises - Entrance, Utility Room, Toilet, Bathroom, Office, Living Room, Kitchen/Dining Room.
First Floor - Two Bedrooms.
Location
'Olav View' is situated on Main Street in Scalloway which lies on the west coast of Shetland approximately 6 miles from Lerwick. There is a range of amenities near including the school, swimming pool, doctor's surgery and local shops including a couple of general stores and a chemist / post office, Scalloway hotel and Cornerstone Café/ bar. There is also a garage, youth centre, museum, boating club, two marinas and the nafc Marine Centre.
Accommodation:
Entrance Porch (1.51m x 1.44m)
External door, West facing window, internal glazed door, timber v-lining to the walls and ceiling.
Utility Room (1.73m x 2.66m)
North facing window, corner cupboard housing the hot water cylinder, wall shelves, space for tumble drier and washing machine, storage heater, centre light and cork tiles to the floor.
Hallway (1.76m x 0.69m)
Bright hallway with cork tiles to the floor.
Toilet (1.13m x 1.85m)
Toilet, sink with drawers underneath, North facing window, wall shelves, timber v-lining to one wall and the ceiling, electric towel rail, centre light and laminate to the floor.
Bathroom (1.89 m x 1.89m)
Jacuzzi bath, toilet, sink, panel radiator, 'Karndean' lining to the walls, ceiling and floor, North facing window, centre light, mirror and rails for hanging towels.
Bedroom/ Office (3.36m x 2.56m)
Three North facing windows and hardwood external door with vertical timber cladding, cork tiles to the floor, two ceiling lights, storage heater and work desk.
Kitchen/Dining Room (4.86m x 3.82m)
Two South facing windows, base and wall units with stainless steel worktop, black composite sink, Oven, electric hob, warming drawer, extractor hood, integrated dishwasher, storage heater, timber v-lining to the walls and ceiling, centre light over dining table, in unit and under unit lights, cupboard under window housing the electric fuse box.
Living Room (4.11m x 3.79m)
South facing window, Stone built fireplace with open fire and slabbed hearth, centre ligtht, two wall lights, timber v-lining to the ceiling and recess, storage heating and wooden flooring.
First Floor:
Bedroom 1 (4.04m x 3.87m)
South facing window, Built-in bed and storage, panel heater, ceiling fan, built-in storage cupboards and carpet to the floor.
Bedroom 2 (3.77m x 3.92m)
South facing window, storage heater, centre light, timber v-lining to the ceiling and carpet to the floor.
External
There is a detached garage with power and lights. The garage door leads onto Hillside Road.
The garden is low maintenance and features a pond and also an astroturfed area on top of the flat roof which makes a lovely extended garden for al fresco dining.
Services
Electricity: Mains
Water: Mains
Drainage: Mains
Heating: Electric Storage and Panel Heating
Council Tax - Band C
EPC Rating - Band D
Extras
All fixed items included in the sale. Some moveable items available by separate negotiation.
Entry
Immediate entry available on conclusion of legal formalities with a flexible entry date.
Viewings
By appointment only. Contact or email
Closing date
Parties wishing to be advised of a closing date should formally note their interest with the selling agent via a solicitor.
Offers to
Arthur & Simpson
68 Commercial Street, Lerwick, ZE1 0DL
Telephone Email:
Disclaimer Note: Whilst we endeavour to make these particulars accurate, they do not offer/form any part of a contract on offer and are not guaranteed. Measurements are approximate. We have not tested electricity, gas or water services or any appliances. Photographs may have been taken with a wide-angle lens.
Property info
For more information about this property, please contact
Arthur & Simpson, ZE1 on +44 1595 506983 * (local rate)
Disclaimer
Property descriptions and related information displayed on this page, with the exclusion of Running Costs data, are marketing materials provided by Arthur & Simpson, and do not constitute property particulars. Please contact Arthur & Simpson for full details and further information. The Running Costs data displayed on this page are provided by PrimeLocation to give an indication of potential running costs based on various data sources. PrimeLocation does not warrant or accept any responsibility for the accuracy or completeness of the property descriptions, related information or Running Costs data provided here.
































.png)

