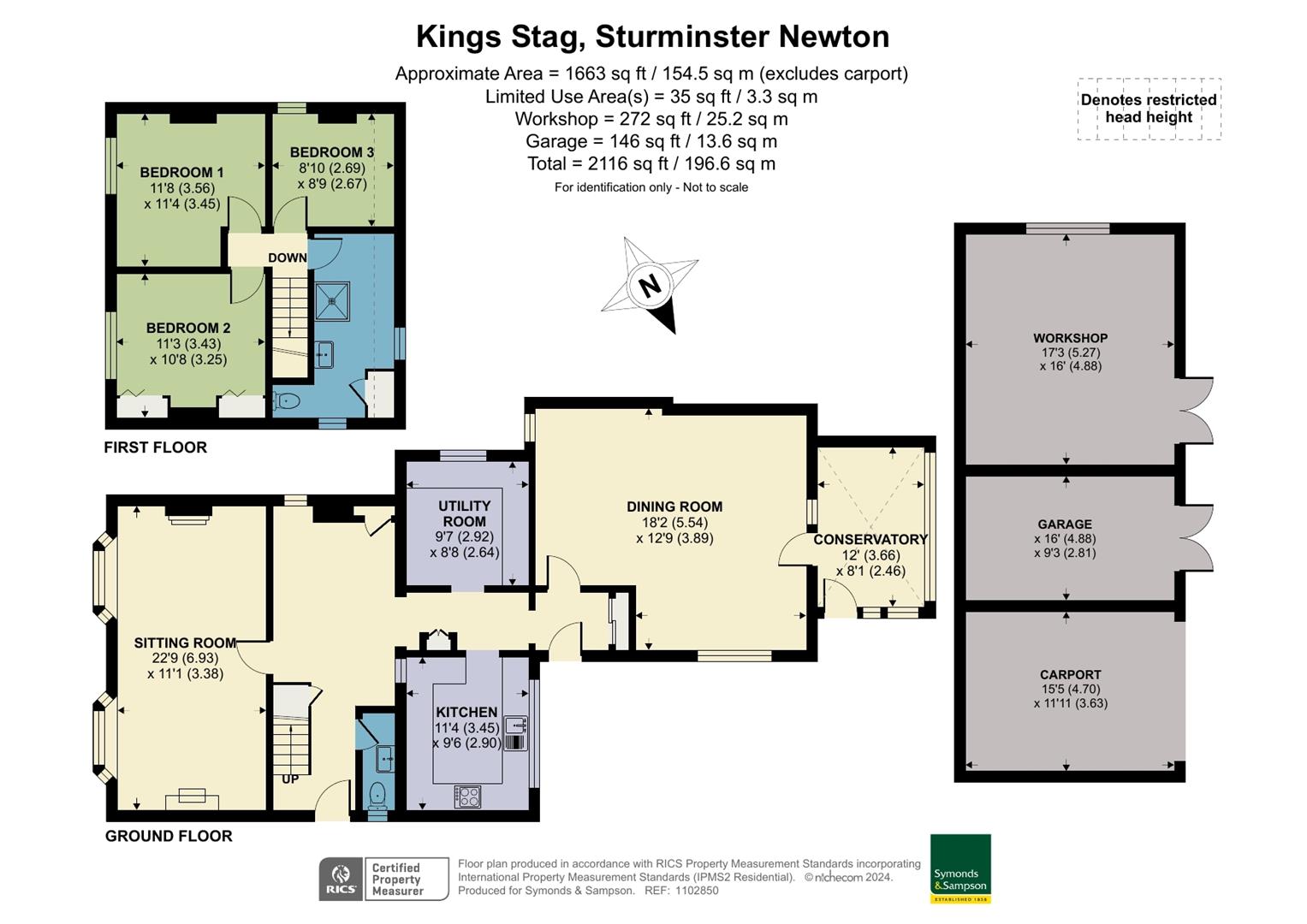Detached house for sale in King Stag, Sturminster Newton DT10
* Calls to this number will be recorded for quality, compliance and training purposes.
Property features
- Three bedroom
- No onward chain
- In need of improvements throughout with plenty of scope
- Large garden
- Outbuildings and workshop
- Ample off road parking
Property description
Nestled in the desirable village of King Stag, this cottage exudes charm and presents an exciting opportunity for renovation and modernisation. The property offers a collection of outbuildings, a large garden, and a generous driveway.
Accommodation
Upon entering the property you are greeted by a spacious hallway which provides access to the stairway with a convenient under stair cupboard for storage. Adjacent to the stairway, the cloakroom is complete with a WC and wash hand basin.
To the left of the hallway, the living room offers a gas fireplace, radiators and dual windows facing the side of the property.
Continuing through the hallway a well-equipped kitchen offers wall, base and drawer units as well as double sink and drainer. There is also a room for oven, along with ample room for white goods. There is also side-facing window.
Directly opposite the kitchen, the utility room offers additional wall, base, and drawer units, as well as space for white goods and has a rear-facing window.
Continuing further down the hallway, a door provides access to a patio area. Adjacent is access to the dining room which character with open beams and a gas fireplace. This room offer dual aspect windows facing the front and side. Additionally, a door provides access to the conservatory which also has a door leading to the patio area.
Ascending to the first floor, the landing has access to the loft and all principal rooms.
The master bedroom features a side-facing window and a radiator.
Bedroom two is adorned with a side-facing window, radiator and fitted wardrobes with a dressing table nestled between.
Bedroom three offers rear-facing window and a radiator.
The bathroom offers a WC, wash hand basin and a shower. Additionally, there is an airing cupboard with shelving and a front facing window.
Outside
To the side of the property there is an enclosed patio area, from here the pathway extends along the rear of the property providing access to the oil tank.
A spacious driveway area stretches from the patio, providing ample parking space as well as access the carport, single garage, and workshop. The workshop is equipped with light and power.
Beyond the driveway is an area laid to lawn which is adorned with mature trees, level flower bed and a vegetable patch. Several outbuildings including a greenhouse are located within this area.
Services
Mains electric, drainage and water
Oil central heating
Dorset County Council –
Council Tax Band – E
EPC - F
Superfast broadband is available in the area
Mobile phone coverage is available inside and outside
Source Ofcom -
Situation
King Stag is a sought after village which offers a petrol station with a shop, a pub and coffee shop.
The village is located 6 miles to the south of Sherborne where there is a wide range of shops, local businesses and facilities including a Waitrose supermarket. Other towns within driving distance include the regional centre of Yeovil (5.5 miles) and the county town of Dorchester (18 miles).
Sherborne also has an excellent range of schools with two primary schools within the town, both feeding to The Gryphon School for secondary education. Private schools in the area include the Sherborne schools, Leweston, Hazelgrove and the Bruton schools. Sherborne has a regular mainline service to Waterloo taking about 2.5 hours and there is a fast train service from Castle Cary (12 miles) to Paddington, which takes about 90 minutes. Bournemouth, Bristol and Exeter Airports are all easily accessible.
Agents Note
Access to the private driveway is facilitated through a shared driveway. Responsibility of the driveway is shared with the neighbouring property, this means sharing costs for any maintenance needed.
The hallway, living room, and dining room flooded in 2021. Preventative work has been carried out to the property including new drains, the previously open void has been filled, and vents have been filled. The internal property damage was repaired accordingly.
Low risk of surface water, river and sea flooding. Ground water and reservoir flooding is unlikely in this area.
Source -
Property info
For more information about this property, please contact
Symonds & Sampson - Sherborne, DT9 on +44 1935 590928 * (local rate)
Disclaimer
Property descriptions and related information displayed on this page, with the exclusion of Running Costs data, are marketing materials provided by Symonds & Sampson - Sherborne, and do not constitute property particulars. Please contact Symonds & Sampson - Sherborne for full details and further information. The Running Costs data displayed on this page are provided by PrimeLocation to give an indication of potential running costs based on various data sources. PrimeLocation does not warrant or accept any responsibility for the accuracy or completeness of the property descriptions, related information or Running Costs data provided here.































.png)


