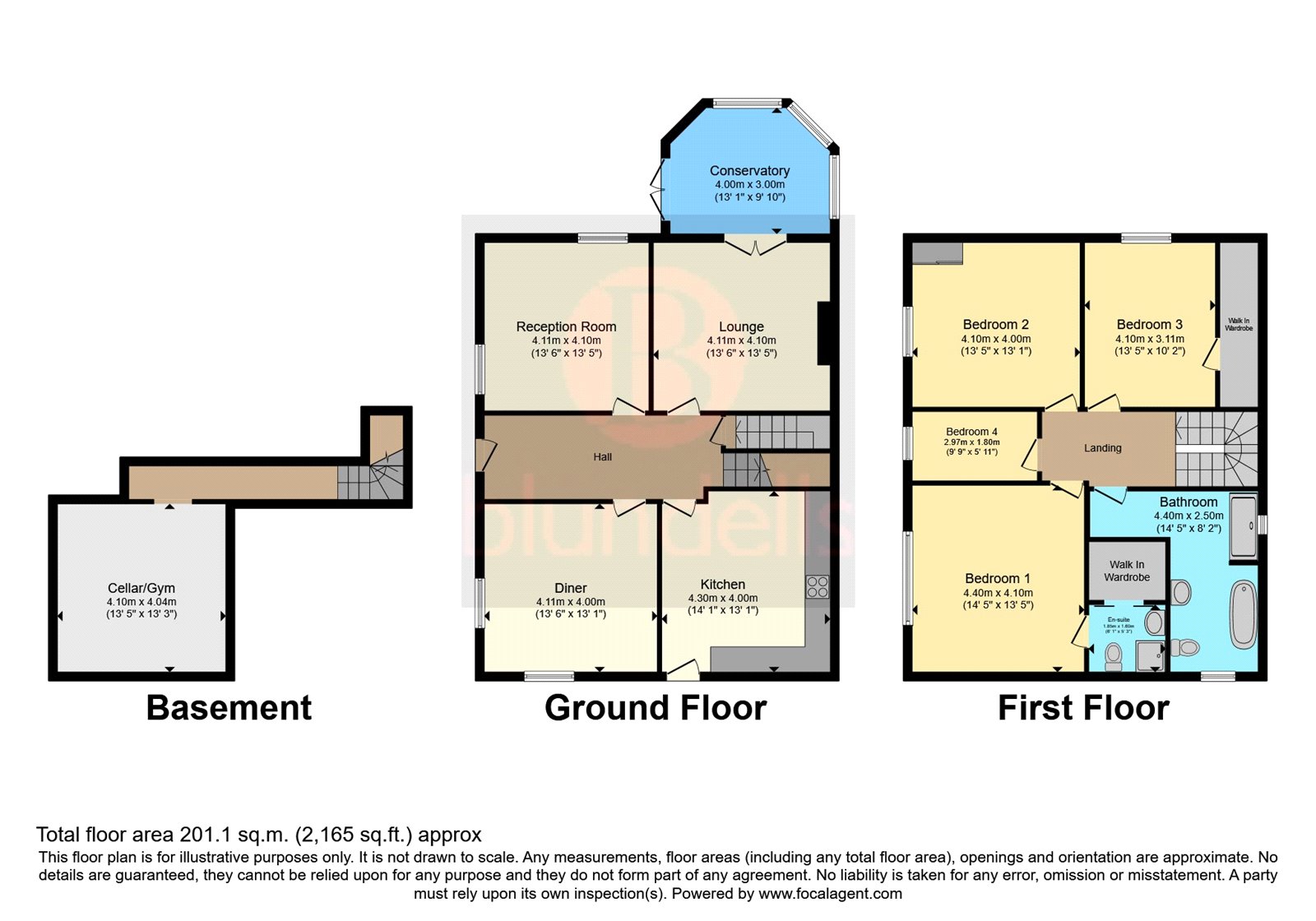Detached house for sale in High Matlock Road, Stannington, Sheffield S6
* Calls to this number will be recorded for quality, compliance and training purposes.
Property features
- 4 Bedrooms
- Stone built detached property
- Double garage
- Attractive gardens
- Outstanding views
Property description
Guide price £700,000 to £750,000
Standing in an outstanding position overlooking open fields and woodland is this delightful four bedroomed detached property with double garage that occupies an unbelievable position.
The property has been maintained by the present family for many years and now offers the prospective new buyers potential to modernise and develop further to increase its value and attraction.
Rarely does an opportunity arise within this location to purchase a property of this size with so many original features.
The accommodation comprises, entrance hallway with stairs both up to the first floor and down to the vaulted cellar room. Lounge with laminate flooring, fireplace and double doors leading through to the conservatory, reception room two with dual aspect front and side facing windows enjoying views with fireplace and dado rail to walls, formal dining room with laminate floor, picture rail and front facing window, breakfasting kitchen with base and wall units, space for appliances and space for double gas cooker, slate styled tiled flooring and side entrance door to the outside.
To the first floor the dog leg staircase provides access to the double garage from the house, four main bedrooms with three again enjoying views over the fields, master bedroom with en suite and walk in wardrobe, bedroom three also has a large walk in wardrobe providing storage space, good sized house bathroom with a fitted white suite comprising double walk in shower cubicle, cast iron style bath with feet, wash basin and wc. Black and white Harlequin style flooring with side facing window and dado rail.
Basement stone vaulted cellar which has laminate flooring and side access door, currently being used as a gym but again could be used as a number of uses including playroom or office.
Outside there is a double garage with up and over door with power and points, wrought iron gate opens to an attractive side garden with flagged path for garden furniture, gravel boarders with path and steps lead down to the spacious laid to lawn area with space for a trampoline and path leads down to the bottom garden. A small patio area is provided outside the conservatory and offers space for a garden swing seat that also takes advantage of the views.
Located within one of Stannington’s most desirable roads and within a few minutes to open woodland walks, countryside and Loxley woods.
Served by good reputable schools and close to the local shops, parks and libraries in Stannington village.
Viewing strictly by appointment through the agent.
Property info
For more information about this property, please contact
Blundells - Hillsborough Sales, S6 on +44 114 230 0881 * (local rate)
Disclaimer
Property descriptions and related information displayed on this page, with the exclusion of Running Costs data, are marketing materials provided by Blundells - Hillsborough Sales, and do not constitute property particulars. Please contact Blundells - Hillsborough Sales for full details and further information. The Running Costs data displayed on this page are provided by PrimeLocation to give an indication of potential running costs based on various data sources. PrimeLocation does not warrant or accept any responsibility for the accuracy or completeness of the property descriptions, related information or Running Costs data provided here.















































.png)
