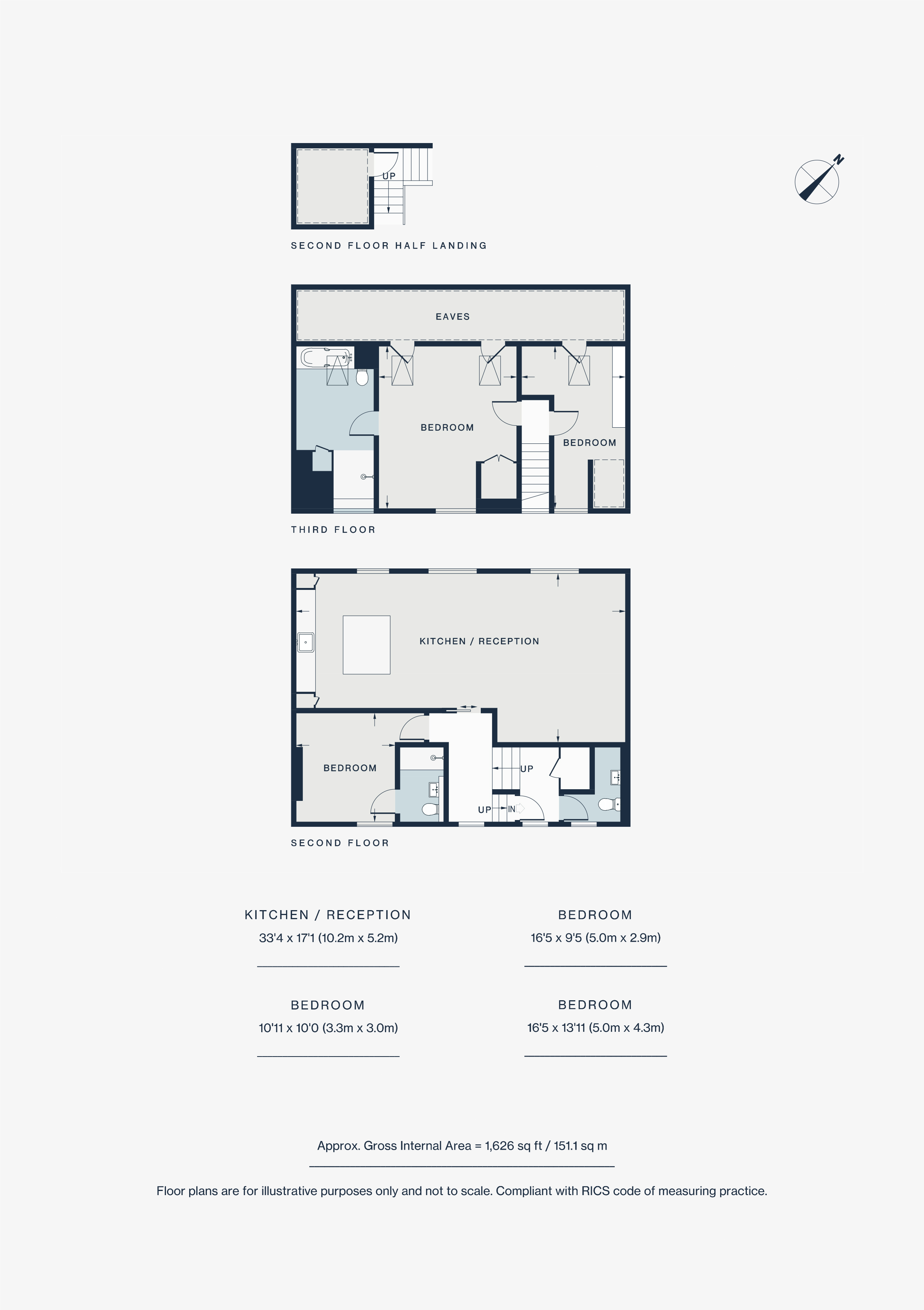Flat for sale in Oxford Gardens, London W10
* Calls to this number will be recorded for quality, compliance and training purposes.
Property features
- Architecture by boma Projects and Roberts Potz Architects
- Interior styling by Golborne 44
- Open-plan kitchen, dining and living room
- Principal bedroom suite
- Guest bedroom suite
- One further bedroom
- Additional WC
- Eaves storage
- Royal Borough of Kensington & Chelsea
- Approx. 1626 sq ft / 151 sq m
Property description
Along tree-lined Oxford Gardens is an architect-designed home that echoes its peaceful postcode, spread across the upper two floors of a heritage townhouse. Thanks to the creative eye of boma Projects and Roberts Potz Architects, this three-bedroom apartment epitomises refined yet relaxed contemporary interior style.
A wide arched entrance finished with a sliding pocket door reveals the open-plan kitchen, dining and living room. It’s calm and welcoming, with reams of natural light that pour through a trio of sash windows. There’s harmony between the pale Douglas Fir wide plank flooring and the Farrow & Ball Wimborne White walls, with statement, sculptural lighting by Universal Providers. Underfloor heating is installed throughout, keeping the space cosy in the winter months. At one end, the bespoke Urban Myth kitchen is bold with its marble surfaces, Emma Pascoe handles and Lacanche range oven. At the other, the living area is backdropped by clean-line shelving that’s seamlessly carved into the walls.
On the third floor, there’s an uplifting feel to the principal bedroom suite. Sunlight pours in through Velux windows, illuminating the immaculate cornicing throughout the room. Its en suite bathroom inspires with its bespoke marble dual vanity, freestanding tub and separate walk-in shower — featuring pink Claybrook tiles and a Calacatta Viola shower seat. Also on this floor is an additional bedroom space, which could be reimagined as a dedicated dressing room.
Back downstairs, there’s a small desk area located on the second floor half landing. The guest bedroom suite has relaxed, organic finishes. Bespoke joinery finished with textured panels surrounds the bed; inside the wardrobes, Phillip Jefferies fabric wallpaper inserts continue the natural aesthetic. Its en suite bathroom is modish with a rainfall shower backdropped by forest green tiles.
A laid-back community feel characterises North Kensington. Beloved by locals, Golborne Road is a vibrant hub of cafes, restaurants, antiques shops and boutique retailers. Neighbourhood favourites include Panella, Lisboa and Layla Bakery, while Caia and Straker’s beckon gastronomes from all over. Continue down to Portobello Road for its infamous market stalls and evening films at the Electric Cinema. From Little Wormwood Scrubs, you can reach the Grand Union Canal to admire the colourful barges and period architecture.
Location
A laid-back community feel characterises North Kensington. Beloved by locals, Golborne Road is a vibrant hub of cafes, restaurants, antiques shops and boutique retailers. Neighbourhood favourites include Panella, Lisboa and Layla Bakery, while Caia and Straker’s beckon gastronomes from all over. Continue down to Portobello Road for its infamous market stalls and evening films at the Electric Cinema. From Little Wormwood Scrubs, you can reach the Grand Union Canal to admire the colourful barges and period architecture.
Ladbroke Grove - 5 mins (Circle, Hammersmith & City)<br /><br />
Property info
For more information about this property, please contact
Domus Nova London, W11 on +44 20 8022 4578 * (local rate)
Disclaimer
Property descriptions and related information displayed on this page, with the exclusion of Running Costs data, are marketing materials provided by Domus Nova London, and do not constitute property particulars. Please contact Domus Nova London for full details and further information. The Running Costs data displayed on this page are provided by PrimeLocation to give an indication of potential running costs based on various data sources. PrimeLocation does not warrant or accept any responsibility for the accuracy or completeness of the property descriptions, related information or Running Costs data provided here.





























.png)
