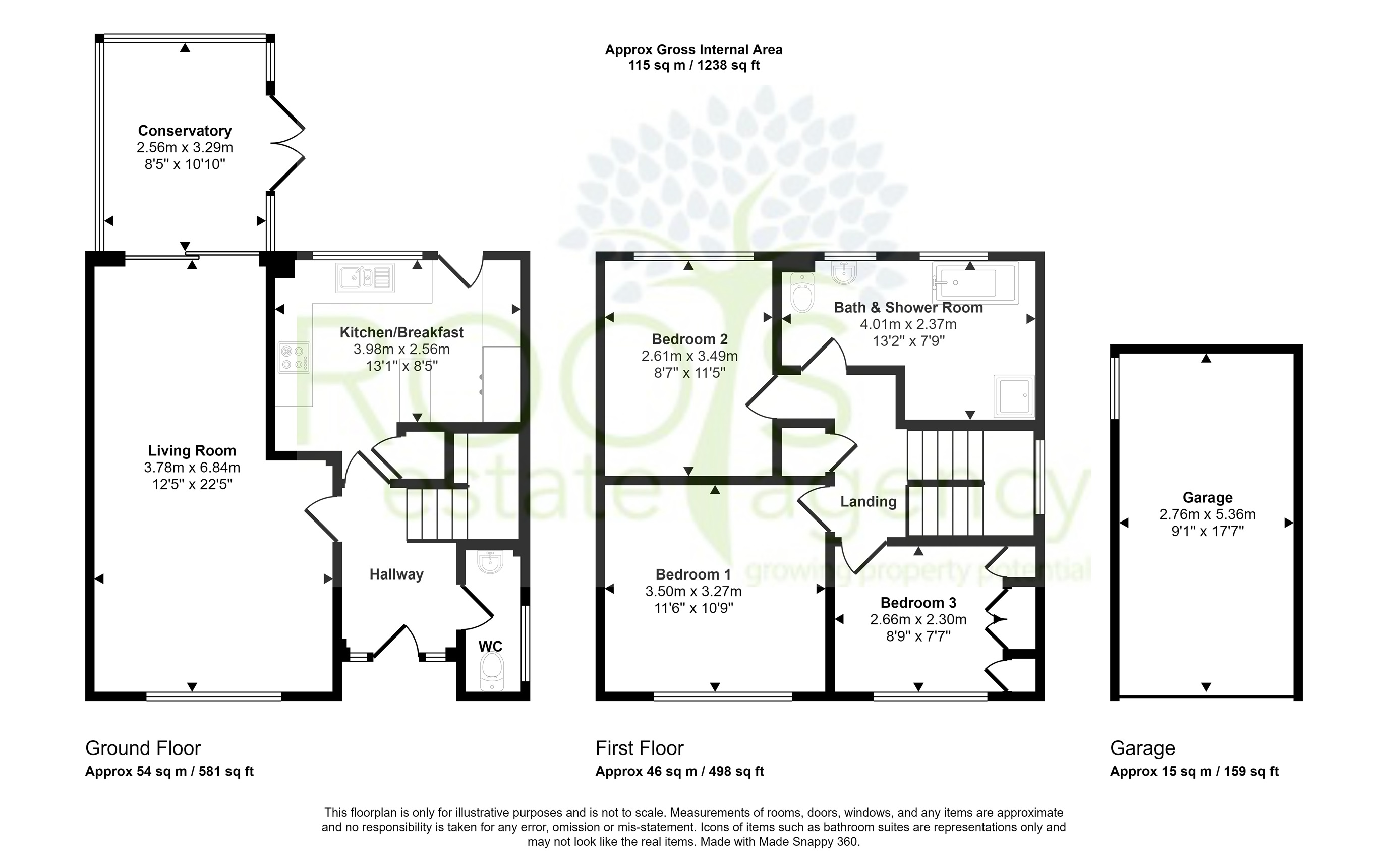Detached house for sale in Mersey Way, Thatcham, West Berkshire RG18
* Calls to this number will be recorded for quality, compliance and training purposes.
Property description
An absolutely stunning three bedroom detached house that has been thoroughly refurbished in recent years to create an attractive, 'ready to move in' home.
Located to the north of Thatcham, this house was originally built as a four bedroom and therefore offers better living space for its current configuration with the additional benefit of a UPVC double-glazed conservatory.
The accommodation has been decorated throughout in tastfully modern colour schemes that invoke a calming ambience with bright and airy spaces.
A feeling of space begins with an entrance hall opens to a turned stairscase, downstairs cloakroom, kitchen/breaskfast room and the main living room. The front to rear living room is dual aspect through a bow fronted window and patio doors to the conservatory.
A refitted kitchen features a central breakfast bar and ample work tops with an abundance of storage solutions. The attractive kitchen includes integrated dishwasher, washing machine, microwave oven, range halogen hob, extractor hood and electric oven. There are further spaces for a fridge/freezer and a wine cooler. Upstairs, the landing connects with all three bedrooms that include fitted wardrobes in the third bedroom. The fourth bedroom and main bathroom have been combined to create a luxurious family bathroom that features a pebble bath, sizeable walk-in shower, washbasin and WC. Fully tiled and including a towel warming radiator, the bathroom is very high-end.
Other features of this house are replacement UPVC double-glazed windows and doors, electrical consumer board, increased loft insulation, cavity wall insulation and a regularly serviced gas central heating system.
Outside, the property is approached by a block-paved driveway for three cars, plus additional parking leading towards the garage in the rear. The garage has power sockets and lighting fitted too.
The rear garden enjoys a northern orientation which helps to absorb all day sunlight with a level of respite at the back of the house. A paved patio connects the house with the lawn area and timber fencing with gated access across the driveway encloses the rear.
Located on the sought-after Rivers development, this property is close to countryside walks and local shops.
Property info
For more information about this property, please contact
Roots Estate Agency, RG19 on +44 1635 726794 * (local rate)
Disclaimer
Property descriptions and related information displayed on this page, with the exclusion of Running Costs data, are marketing materials provided by Roots Estate Agency, and do not constitute property particulars. Please contact Roots Estate Agency for full details and further information. The Running Costs data displayed on this page are provided by PrimeLocation to give an indication of potential running costs based on various data sources. PrimeLocation does not warrant or accept any responsibility for the accuracy or completeness of the property descriptions, related information or Running Costs data provided here.



























.png)
