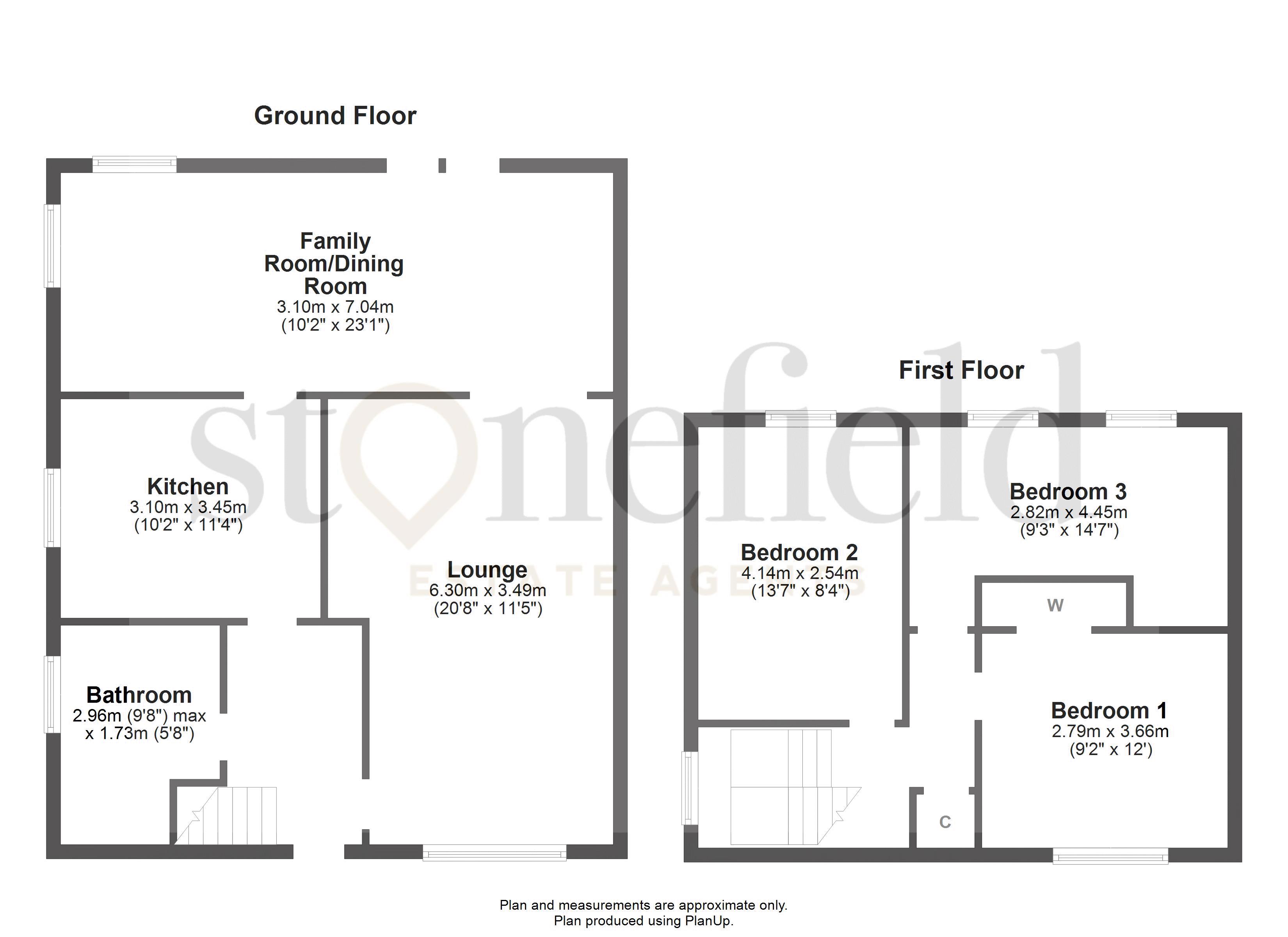Semi-detached house for sale in Braeside Road, Ayr KA8
* Calls to this number will be recorded for quality, compliance and training purposes.
Property description
Stonefield are delighted to present to the market 28 Braeside Road - An extended three bedroom semi detached villa with driveway, garage and enclosed south facing gardens situated within a quiet residential cul-de-sac on the edge of Ayr town centre. Conveniently located within walking distance of a range of amenities including local schooling, and offering spacious and flexible family accommodation over two levels, early viewing is fundamental to fully appreciate this excellent home and its popular setting.
In summary, the property comprises; entrance hall, bright and spacious lounge, modern fitted kitchen plus a wonderful 23ft family room / dining room extension with patio doors leading onto the enclosed rear garden. Completing the ground level is a beautiful modern bathroom with feature sunken bath and separate shower. Stairs rise from the reception hall to the first floor which hosts three generous double bedrooms, master with integrated mirror wardrobes plus a pull down ladder from the upper landing giving access to a floored attic providing excellent additional storage. The property is complete with gas central heating, double glazing, solar panels and floor coverings throughout.
Externally there are low maintenance gardens to the front and a large driveway adjacent providing secure off street parking for multiple vehicles which leads to a detached garage. Further enhancing this superb family home is the fully enclosed child / pet friendly rear garden which enjoys a sunny southerly orientation and comprises an area of artificial lawn, large patio plus a feature raised decking which is ideal for outdoor entertaining and summer BBQ's. There is also a useful timber garden shed and summer house which will be included as part of the sale.
Demand for family homes within this sought after location remains extremely high therefore early viewing is recommended.
Dimensions -
Lounge; 20'8 x 11'5
Family Room/Dining Room; 10'2 x 23'1
Kitchen; 10'2 x 11'4
Bathroom; 9'8 x 5'8
Bedroom 1; 9'2 x 12'0
Bedroom 2; 13'7 x 8'4
Bedroom 3; 9'3 x 14'7
Sat Nav - KA8 9RL
Property info
For more information about this property, please contact
Stonefield Estate Agents, KA7 on +44 1292 373985 * (local rate)
Disclaimer
Property descriptions and related information displayed on this page, with the exclusion of Running Costs data, are marketing materials provided by Stonefield Estate Agents, and do not constitute property particulars. Please contact Stonefield Estate Agents for full details and further information. The Running Costs data displayed on this page are provided by PrimeLocation to give an indication of potential running costs based on various data sources. PrimeLocation does not warrant or accept any responsibility for the accuracy or completeness of the property descriptions, related information or Running Costs data provided here.


































.png)