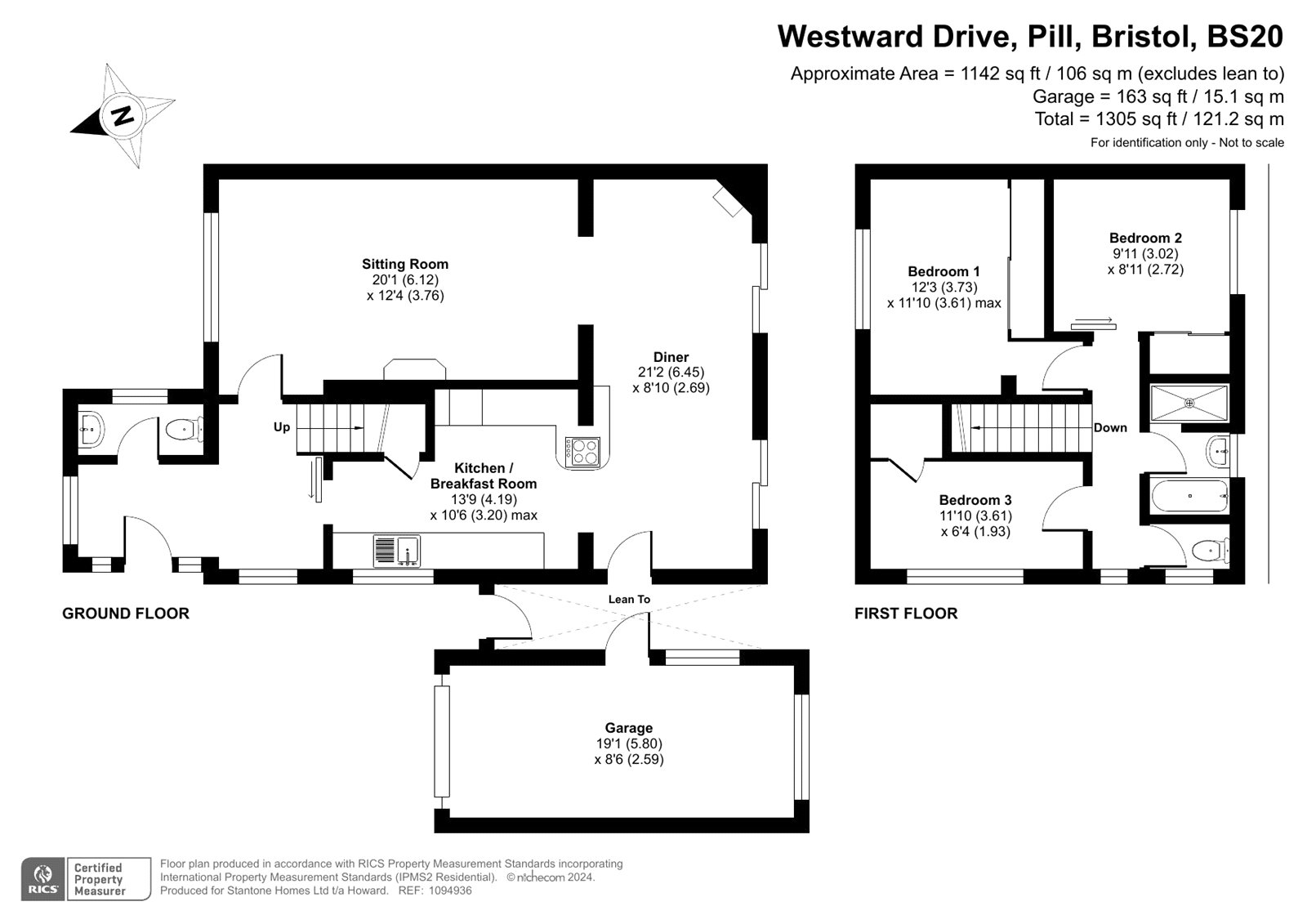Semi-detached house for sale in Westward Drive, Pill Bristol BS20
* Calls to this number will be recorded for quality, compliance and training purposes.
Property features
- A well presented extended family home.
- An extensive Southerly facing rear garden.
- Garage, workshop and driveway.
- Generous sized open plan living space.
- Good access into the centre of Pill, primary and secondary schools.
- Well, placed for Clifton, Bristol city centre and M5 motorway.
- Offered for sale with no onward chain.
- Viewing highly recommended.
Property description
Vendor Comment: 'This house has been our family home for over 60 years, our parents having bought it as newlyweds from plan. It has been lovingly maintained and extended over the years and has provided the perfect home to raise a family. Enjoying a sunny garden this, along with the generous, open plan living space has seen many a lively family gathering. The local schools, shops and sports fields are all within easy walking distance and over the years we have all taken advantage of the friendly, busy local community life the village of Pill has to offer. We are sad to be leaving the warm, safe environment of our home but know it will continue to provide a loving home and begin its next chapter'
Front Door
Opens into the entrance hall.
Entrance Hall
With stairs rising to the first floor. Double frost glazed window, wood floor, dado rail surround.
Cloakroom
Wash hand basin, wc and window.
Living Room
Feature stone fire place with hearth and gas coal effect fire, window to the front elevation, opening through to the extended dining area.
Dining / Breakfast Room
Twin patio doors leading out to the rear garden. Redbrick chimney breast with gas coal effect fireplace. Wood flooring, opening through to the kitchen area and door leads to the side access, garage, and path to front and rear of the house.
Kitchen
Fitted wall and base units, ample work surface area, electric hob and oven, plumbing for dishwasher, washing machine, space for fridge and freezer, double glazed window to the side elevation and doorway through to the entrance hall.
First Floor
Landing
With window to the side elevation. Loft access.
Bedroom 1
Window with open outlook to the front elevation, built in wardrobes.
Bedroom 2
Window over looks the rear garden, built in wardrobe.
Bathroom
Shower, bath, wash hand basin, heated towel rail and window to rear elevation. There is a separate wc.
Bedroom 3
Window to the side elevation.
Garage/Workshop
Up and over door, inspection pit, windows to side and rear. Door from path to side of the house.
Front Garden
Low maintenance front garden with a variety of small shrubs and low-level boundary wall. Driveway to the side leads to front door, side gate and garage.
Rear Garden
An extensive rear garden with lawn, sun patio, flower boarders displaying a rich variety of shrubs plants and small trees. High level hedge with opening through to the far end of the garden offering brick built raised vegetable beds, green house, block wall and slated fence boundary.
Tenure
It is understood the property is Freehold.
Council Tax
Band D.
Gas Central Heating.
UPVC Double Glazing.
Property info
For more information about this property, please contact
Howard, BS8 on +44 117 444 9324 * (local rate)
Disclaimer
Property descriptions and related information displayed on this page, with the exclusion of Running Costs data, are marketing materials provided by Howard, and do not constitute property particulars. Please contact Howard for full details and further information. The Running Costs data displayed on this page are provided by PrimeLocation to give an indication of potential running costs based on various data sources. PrimeLocation does not warrant or accept any responsibility for the accuracy or completeness of the property descriptions, related information or Running Costs data provided here.





























.png)