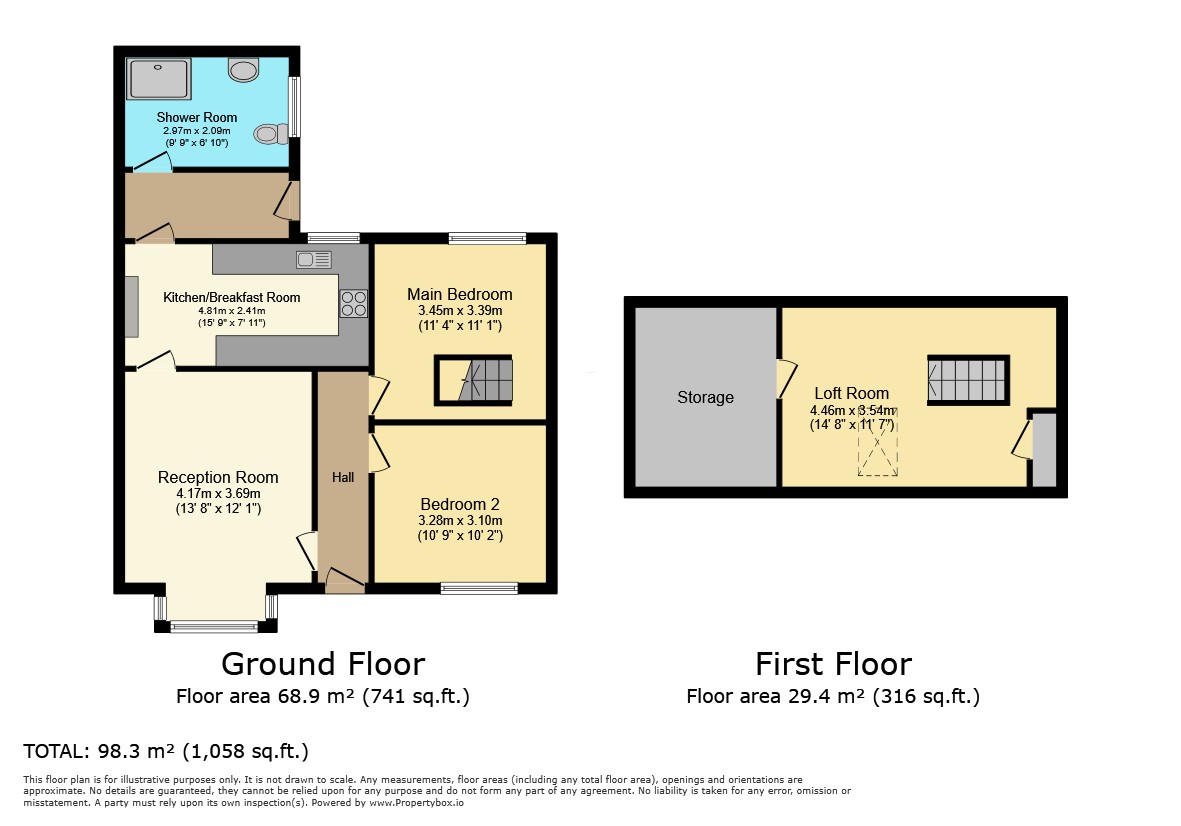Bungalow for sale in Yoden Avenue, Horden, Peterlee SR8
* Calls to this number will be recorded for quality, compliance and training purposes.
Property features
- Fully Refurbished
- 2 Double Beds + Loft Room
- Refitted Kitchen & Wet Room
- Immaculately Presented
- Driveway
- Turn Key Ready
Property description
Summary
2 Double Bed, + Loft room, Fully refurbished bungalow, Located on Yoden Avenue, Horden, peterlee.
Situated within a quaint cul-de-sac, local amenities such as shops, parks, Horden beach and the local train station within walking distance.
The home briefly comprises of; Entrance hall, Lounge, re fitted breakfasting kitchen, rear passage and a large modern shower room. Two generous sized double bedrooms, with the master containing access to the renovated loft room.
Externally, to the front; a large driveway providing off street parking, and an Westerly facing enclosed lawn garden. To the rear, an enclosed private courtyard with external storage.
UPVC double glazing & gas central heating throughout.
This lovely bungalow has been renovated and maintained to a high specification, we highly recommend a viewing, please call .
Council Tax Band: A
Tenure: Freehold
External Front
Lawn garden and driveway.
Entrance Hallway
UPVC entry door and access to reception & bedrooms.
Lounge (4.17m x 3.69m)
UPVC bay window, radiator, tartan style carpentry, wall light fixture & spotlights.
Breakfasting Kicthen (4.81m x 2.41m)
UPVC window, modern fitted wall & base units with worktop, under-cupboard lighting, steel sink & washboard with mixer tap, electric hob & oven with extractor, fitment for washer/ dryer, breakfast bar, radiator and spotlights.
Rear Hall
UPVC door to rear courtyard.
Wet Room (2.09m x 2.97m)
UPVC window, free standing shower unit with mains fed shower head & glass screening, wall tile surround, fitted wall storage, draw vanity sink unit, toilet, wet-room flooring, extractor fan and towel radiator
Bedroom One (3.28m x 3.10m)
UPVC window and radiator.
Bedroom Two (3.39m x 3.10m)
UPVC window, radiator, hatch access to loft room.
Loft Room (4.12m x 3.66m)
With Velux window, power socks, lighting and access to further storage.
External Rear
Enclosed rear court yard.
Property info
For more information about this property, please contact
Pattinson - Peterlee, SR8 on +44 191 490 6097 * (local rate)
Disclaimer
Property descriptions and related information displayed on this page, with the exclusion of Running Costs data, are marketing materials provided by Pattinson - Peterlee, and do not constitute property particulars. Please contact Pattinson - Peterlee for full details and further information. The Running Costs data displayed on this page are provided by PrimeLocation to give an indication of potential running costs based on various data sources. PrimeLocation does not warrant or accept any responsibility for the accuracy or completeness of the property descriptions, related information or Running Costs data provided here.
































.png)

