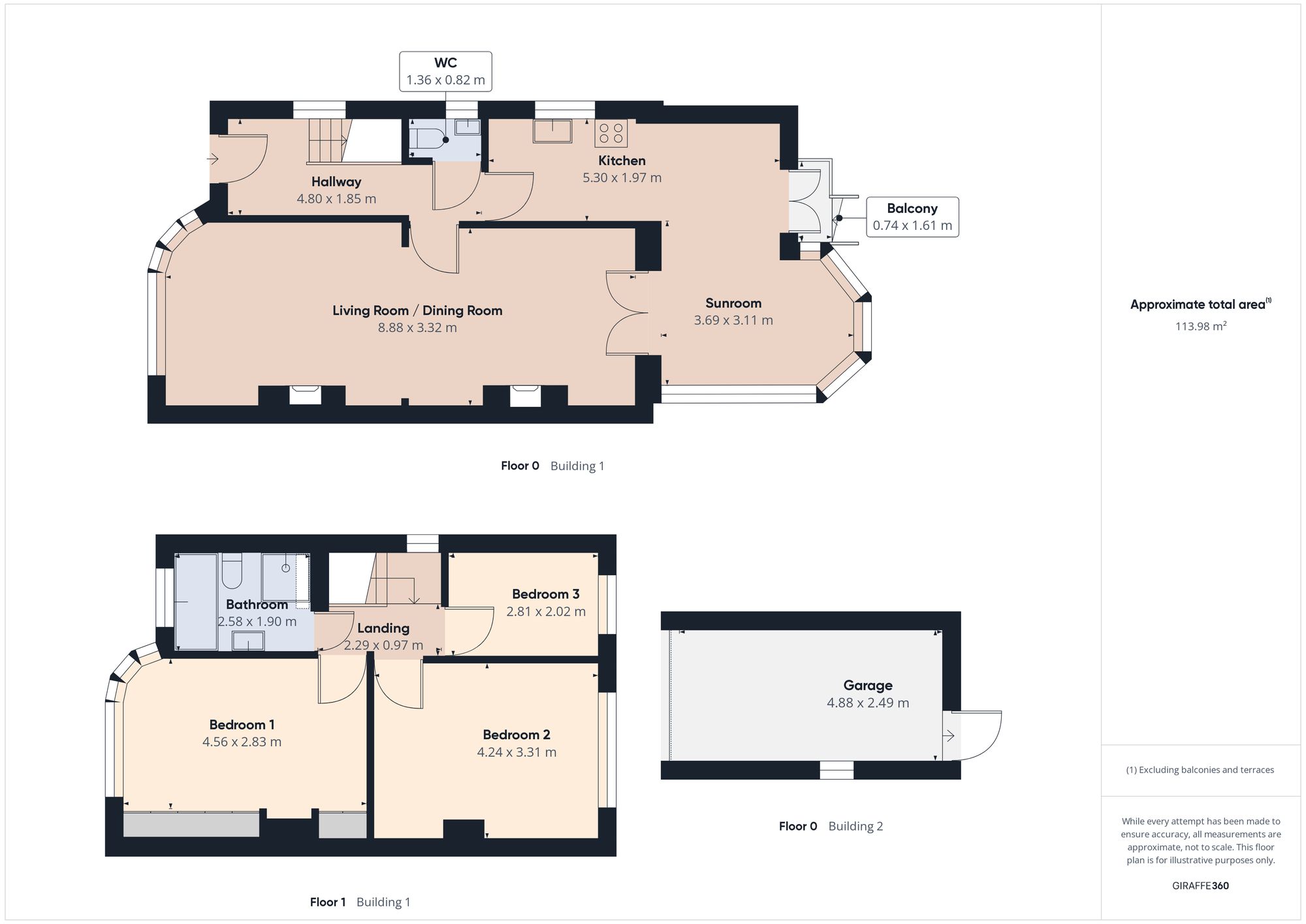Semi-detached house for sale in The Drive, Hengrove BS14
* Calls to this number will be recorded for quality, compliance and training purposes.
Property features
- Chain free!
- Open Plan Lounge/Diner with Log Burners
- Under Floor Heating
- Sun Room with Garden Access
- South Facing Garden
- Detached Garage with Power
- Tandem Driveway
Property description
Discover the charm and promise of this chain-free, 3 bed semi-detached home boasting a tandem driveway, south-facing garden, and detached garage. Ideal for family living, this property offers a blank canvas for your personal touches and upgrades over time.
Nestled in a peaceful cul-de-sac with amenities, schools, play park and the Imperial sports ground within easy reach, this home caters to all aspects of family living. Embrace the convenience of the Whitchurch Railway Path just a short stroll away, inviting you to enjoy dog walks and weekend adventures. A quick drive takes you to Brislington Retail Park, offering a range of shops and a Starbucks drive thru. Easily accessible travel links connect you to Bristol, Keynsham, Bath, and surrounding areas.
Step inside the welcoming hallway, where ample space awaits to house your shoes, coats, and wellies. Feel the cosy underfloor heating beneath your feet as you move through the lower level.
The spacious living room with feature window and log burner creates the perfect setting for spending time with the family or unwinding at the end of a day. Transition seamlessly into the dining area where the archway forms a fluid layout for catching up over mealtimes or hosting larger gatherings. Open the internal French doors to further extend your living space into the sunroom, a versatile area that radiates warmth – envision it as a snug corner, toy room, or a personal reading retreat.
The thoughtfully designed kitchen with garden access offers ample storage solutions and integrated appliances, inviting you to unleash your creativity using home grown produce and whipping up delicious treats.
Upstairs you’ll find three bedrooms, two of which are doubles. Bedroom one showcases another feature window and fitted wardrobes while the two rear bedrooms have a beautiful view of the trees over the railway path.
The bathroom features a separate jacuzzi-style bath and steam shower cubicle, elevating your daily routines and offering a luxurious excuse for an evening soak. Store spare towels and toiletries in the vanity storage. Don’t let me forget to mention the convenience of the downstairs WC.
Nip outside to the south-facing garden with steps leading down to a patio for hosting BBQ’s, basking in the sun, and perhaps indulging in a G&T whilst sitting in a hot tub. Green fingers will appreciate the opportunity to nurture homegrown produce among the rosemary, kiwi tree, and berry bushes, with the lawn presenting the potential to revive a former veggie patch.
The garage, complete with power, offers storage for paint, tools, bikes, and camping gear.
Could this be your forever home?
A home ready and waiting to open its doors to a new family.
Arrange a viewing today!
EPC Rating: D
Hallway (4.80m x 1.85m)
UPVC door, over head wall mounted storage (housing fuse box), tiled flooring with underfloor heating, window with side aspect, over head storage, stairway leading to first floor, under stair storage, WC
Living Room/Diner (8.88m x 3.32m)
Real wood flooring with underfloor heating, 2x fireplaces with log burners, feature window with front aspect, internal French doors leading into sun room.
Sun Room (3.69m x 3.11m)
Tiled flooring with under floor heating, dual aspect glazing
Kitchen
Tiled flooring with under floor heating, range of wall and base units, tiled walls, integrated double oven, integrated gas hob, over head extractor, integrated dishwasher, window with side aspect, French doors leading into garden, steps leading down to garden, glazing with garden aspect
Wc
Lino flooring, WC, wall mounted hand basin, privacy window with side aspect
Bedroom 1 (4.56m x 2.83m)
Laminate flooring, radiator, feature window with front aspect, fitted wardrobes, wall lights
Bedroom 2 (4.24m x 3.31m)
Laminate flooring, radiator, window with rear aspect
Bedroom 3 (2.81m x 2.02m)
Laminate flooring, radiator, window with rear aspect
Bathroom (2.58m x 1.90m)
Tiled floor, jacuzzi style bath, raised steam shower cubicle with mosaic tiles, hand basin within vanity unit, wall mounted storage, WC, tiled walls, privacy window with front aspect
Landing (2.29m x 0.97m)
Carpet flooring, loft hatch, window with side aspect
Garden
Steps leading down to patio, mature shrubs, lawn, log store, garage access, facilities for a hot tub, side gate access, outside tap
Front Garden
Tandem driveway, flower beds, mature shrubs, garage access, side gate access to rear garden
Parking - Driveway
Tandem driveway for 3 vehicles
Property info
For more information about this property, please contact
MG ESTATE AGENTS LTD, BS14 on +44 1275 317380 * (local rate)
Disclaimer
Property descriptions and related information displayed on this page, with the exclusion of Running Costs data, are marketing materials provided by MG ESTATE AGENTS LTD, and do not constitute property particulars. Please contact MG ESTATE AGENTS LTD for full details and further information. The Running Costs data displayed on this page are provided by PrimeLocation to give an indication of potential running costs based on various data sources. PrimeLocation does not warrant or accept any responsibility for the accuracy or completeness of the property descriptions, related information or Running Costs data provided here.






































.png)


