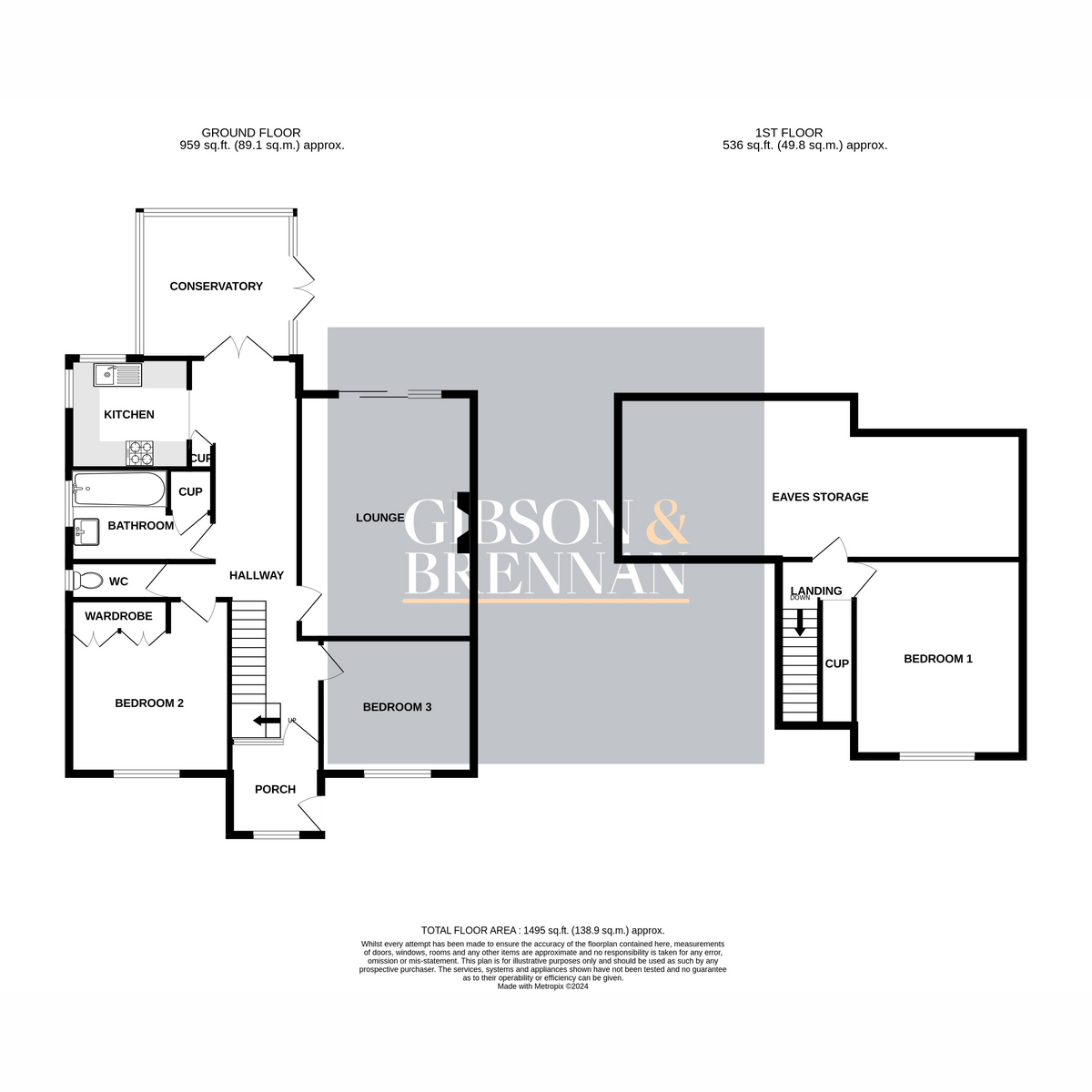Semi-detached house for sale in Orchard Grove, Leigh-On-Sea SS9
* Calls to this number will be recorded for quality, compliance and training purposes.
Property features
- Semi-Detached Chalet Bungalow
- Three Bedrooms
- Modern Bathroom
- Conservatory
- West Facing Garden
- Off Street Parking
- Short Distance To Southend Airport
- Close To Local Parks And Amenities
Property description
Welcome to Orchard Grove! Step into this three bedroom semi-detached house to discover a bright and welcoming living room, bathed in natural light and ideal for relaxing or entertaining guests. Also has a conservatory overlooking the west facing garden.
There are two ground floor bedrooms and one upstairs bedroom, each offering comfort and privacy, with the master bedroom boasting generous wardrobe space for added convenience. The hallway leads to the conservatory, the kitchen and light and airy lounge area.
Downstairs there is a sleek and modern bathroom, with separate toilet, featuring elegant fixtures and a soothing oasis for relaxation after a long day. Outside, off street parking ensures convenience for residents and visitors alike.
The property is conveniently located in walking distance to both primary and secondary schools as well as local parks and shops, making it ideal for families. It also has great transport links, with a good bus network, being close to the A127 and is near Southend Airport. Whether you're seeking a peaceful family home or a convenient base for commuting, this residence provides the perfect combination of comfort and accessibility.
Don't miss the chance to call this house your own, schedule your viewing today and start envisioning your new lifestyle in Orchard Grove
Porch
Double glazed door to porch, double glazed window to front, laminate flooring, smooth ceiling
Hallway (6.55m x 2.44m, 21'5" x 8'0")
Laminate flooring, stairs to landing, under stairs storage cupboard, radiator, coved cornicing, textured ceiling, double glazed French doors to conservatory
Lounge (5.31m x 3.45m, 17'5" x 11'3")
Double glazed patio doors to rear, feature fire place, laminate flooring, coved cornicing, textured ceiling, radiator, dado rail
Kitchen (2.57m x 2.36m, 8'5" x 7'8")
Fitted with a range of wall mounted and base level units, roll top work surfaces, sink with drainer, integrated oven with hob and extractor fan, space for dish washer, double glazed window to side and rear, textured ceiling, laminate flooring
Conservatory (3.48m x 2.36m, 11'5" x 7'8")
Double glazed windows to rear and side, double glazed French doors to rear, laminate flooring, plumbing for washing machine
Bedroom Two (3.78m x 3.18m, 12'4" x 10'5")
Double glazed window to front, wooden flooring, radiator, coved cornicing, textured ceiling, fitted wardrobes
Bedroom Three (3.30m x 3.05m, 10'9" x 10'0")
Double glazed window to front, laminate flooring, coved cornicing, textured ceiling
Bathroom (2.47m x 1.70m, 8'1" x 5'6")
Two piece suite comprising of a panelled bath, wash hand basin, radiator, part tiled walls, obscured double glazed window to side, built in storage cupboard, smooth ceiling
WC
Two piece suite comprising of a low level WC, wash hand basin, obscured double glazed window to side, coved cornicing, textured ceiling, dado rail
Landing
Loft hatch access, coved cornicing, textured ceiling, built in storage cupboard
Bedroom One (442.00m x 3.53m, 1450'1" x 11'6")
Double glazed window to front, radiator, coved cornicing, smooth ceiling
Parking
Off street parking for two vehicles
Disclaimer
Gibson and Brennan are the seller's agent for this property. Your conveyancer is legally responsible for ensuring any purchase agreement fully protects your position. We make detailed enquiries of the seller to ensure the information provided is as accurate as possible. Please inform us if you become aware of any information being inaccurate
Property info
For more information about this property, please contact
Gibson & Brennan Estate Agents, SS14 on +44 1268 810485 * (local rate)
Disclaimer
Property descriptions and related information displayed on this page, with the exclusion of Running Costs data, are marketing materials provided by Gibson & Brennan Estate Agents, and do not constitute property particulars. Please contact Gibson & Brennan Estate Agents for full details and further information. The Running Costs data displayed on this page are provided by PrimeLocation to give an indication of potential running costs based on various data sources. PrimeLocation does not warrant or accept any responsibility for the accuracy or completeness of the property descriptions, related information or Running Costs data provided here.






























.png)
