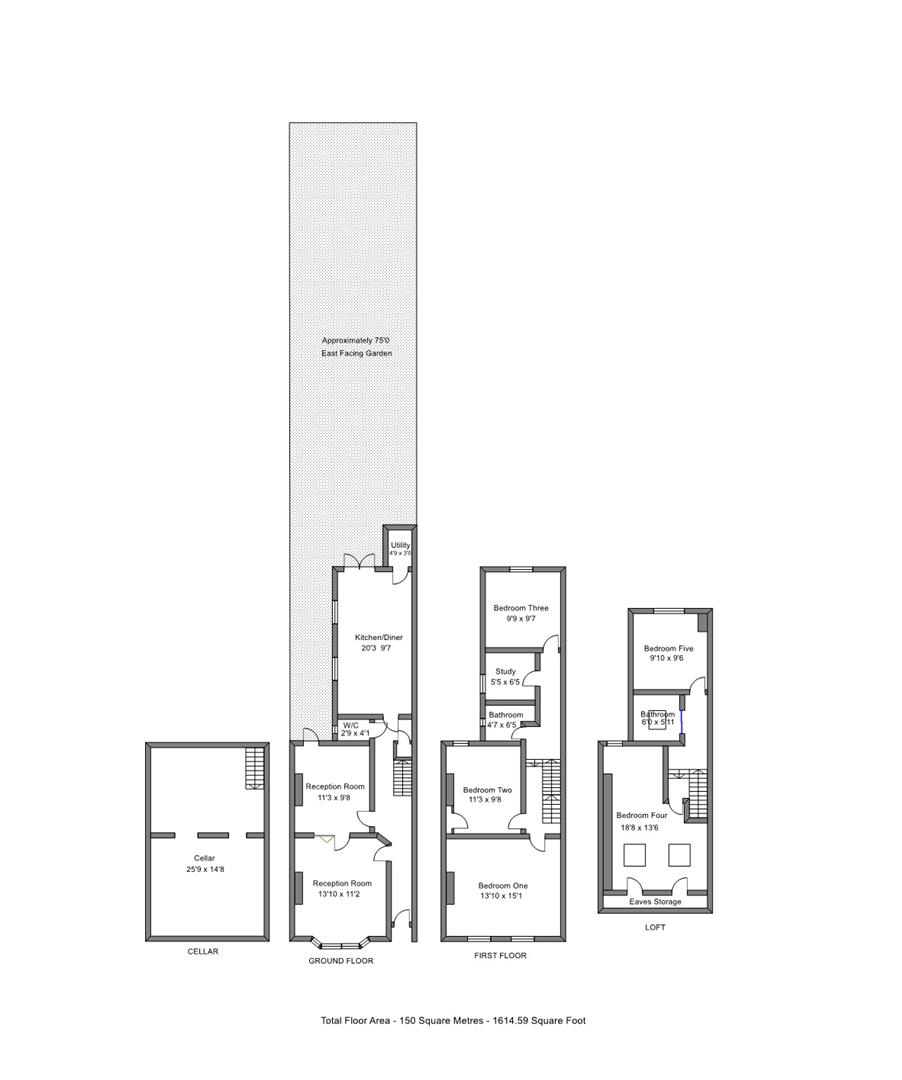Terraced house for sale in Latimer Road, London E7
* Calls to this number will be recorded for quality, compliance and training purposes.
Property features
- Beautifully Finished Family Home
- Spacious Reception Rooms
- Quality Fitted Kitchen/Diner
- Quality Fitted Bathrooms On 1st & 2nd Floor
- Utility & Ground Floor W/C
- Five Double Bedrooms And Study/Office
- Cellar Length & Width Of Ground Floor
- 75'0 Rear Garden
- Walking Distance To Forest Gate Elizabeth Line
- Catchment Area for Woodgrange Infant & Godwin Junior Schools
Property description
Conveniently positioned in the heart of Forest Gate's ever-desired 'Village' area is this immaculately presented Victorian mid-terraced family home.
The welcoming ground floor entrance hallway leads firstly to a bright and airy through lounge featuring a double-glazed round bay window fitted with adjustable blinds, original hardwood flooring, and two charming feature fireplaces. Half-glazed bi-folding doors separate the interconnected rooms for maximum flexibility. Both spaces feature sleek grey smoked glass chandeliers and a patio door provides access to the side return.
Through the hallway, there is a quality-finished W/C ideal for a family, and a fully glazed door opening to the spacious and social kitchen/diner. Boasting engineered bamboo flooring, it is complemented by glossy white cabinetry which features frosted glass accents and soft-closing drawers. A steel sink with a brushed nickel effect faucet adds a touch of sophistication, while integrated appliances include a dishwasher, induction hob and eye level double oven. A recently installed Viessmann combi boiler ensures seamless functionality. To the rear is an additional utility cupboard containing the washing machine and tumble dryer.
The unfinished basement stands out as unusually spacious, with dimensions equivalent to the length and width of the front ground floor, and an impressive head height of 7’0ft. While currently utilized for storage purposes, this expansive area holds significant potential for versatile transformation into various functional spaces (STPP.)
The first floor comprises three spacious double bedrooms, alongside a versatile study ideal for remote work. The family bathroom has an Amtico luxury vinyl floor with underfloor heating, an 1800mm bath and rain head shower with folding screen.
The second-floor extension, completed in 2018, introduces two additional double bedrooms, each with engineered bamboo flooring. The dual aspect master bedroom features a full height window to the east and Velux windows with blinds, offering ample natural light, plus additional storage nestled within the eaves. A meticulously appointed shower room boasts underfloor heated slate effect ceramic tiles, and a double walk-in shower with a waterfall showerhead. A large opening skylight bathes the space in natural light.
Outside, the beautiful 75’0ft east-facing garden is thoughtfully landscaped to provide several zoned spaces including a dining patio outside the kitchen, a play area with high grade artificial grass, raised beds for growing flowers and produce, a sun trap for lounging and a secluded back patio perfect for entertaining. Planting encompasses an array of mature shrubs, climbing roses and a feature silver birch tree.
Latimer Road has the luxury of being just a short stroll away from Forest Gate (Elizabeth Line) and Wanstead Park train stations. This house is located within the sought-after catchment areas for Woodgrange Infant, Godwin Junior and Forest Gate Secondary Schools (Ofsted-awarded Good, Good and Outstanding respectively), with fantastic nurseries located on Sebert Road and Chestnut Avenue. As well as the joy of being just a stone's throw away from a wealth of green spaces such as Wanstead Flats, you also have nearby many lovely cafes, bars and eateries.
Ground Floor
Hallway
Reception Room (Front) (4.22m into bay x 3.40m into alcove (13'10 into bay)
Reception Room (Rear) (3.43m x 2.95m into alcove (11'3 x 9'8 into alcove))
W/C (0.84m x 1.24m (2'9 x 4'1))
Kitchen/Diner (6.17m x 2.92m (20'3 x 9'7))
Utility Cupboard (1.45m x 0.91m (4'9 x 3'0))
Cellar (7.67m at longest x 4.47m (25'2 at longest x 14'8))
First Floor
Bedroom One (4.22m x 4.60m into alcove (13'10 x 15'1 into alcov)
Bedroom Two (3.43m x 2.95m into alcove (11'3 x 9'8 into alcove))
Bathroom (1.40m x 1.96m (4'7 x 6'5))
Study (1.65m x 1.96m (5'5 x 6'5))
Bedroom Three (2.97m x 2.92m (9'9 x 9'7))
Loft
Bedroom Four (5.69m at longest x 4.11m narrowing to 2.34m (18'8)
Bathroom (1.83m x 1.80m (6'0 x 5'11))
Bedroom Five (3.00m x 2.90m (9'10 x 9'6))
Exterior
Rear Garden (22.86m approximately (75'0 approximately))
Property Disclaimer
The property misdescription act 1991
Whilst Wilkinson Estate Agents endeavour to ensure the accuracy of property details produced and displayed, we have not tested any apparatus, equipment, fixtures and fittings or services so we cannot verify that they are connected, in working order or fit for the purpose. Photographs are for illustration only and may depict items not included in the sale of the property. Floor plans and measurements should not be relied upon for the purchase of carpets and any other fittings. Neither have we had a sight of the legal documents to verify the Freehold or Leasehold status of any property. A buyer is advised to obtain verification from their Solicitor and/or Surveyor. A Buyer must check the availability of any property and make an appointment to view before embarking on any journey to see a property.
Property info
For more information about this property, please contact
Wilkinson Estate Agents, E7 on +44 20 8128 9993 * (local rate)
Disclaimer
Property descriptions and related information displayed on this page, with the exclusion of Running Costs data, are marketing materials provided by Wilkinson Estate Agents, and do not constitute property particulars. Please contact Wilkinson Estate Agents for full details and further information. The Running Costs data displayed on this page are provided by PrimeLocation to give an indication of potential running costs based on various data sources. PrimeLocation does not warrant or accept any responsibility for the accuracy or completeness of the property descriptions, related information or Running Costs data provided here.













































.png)
