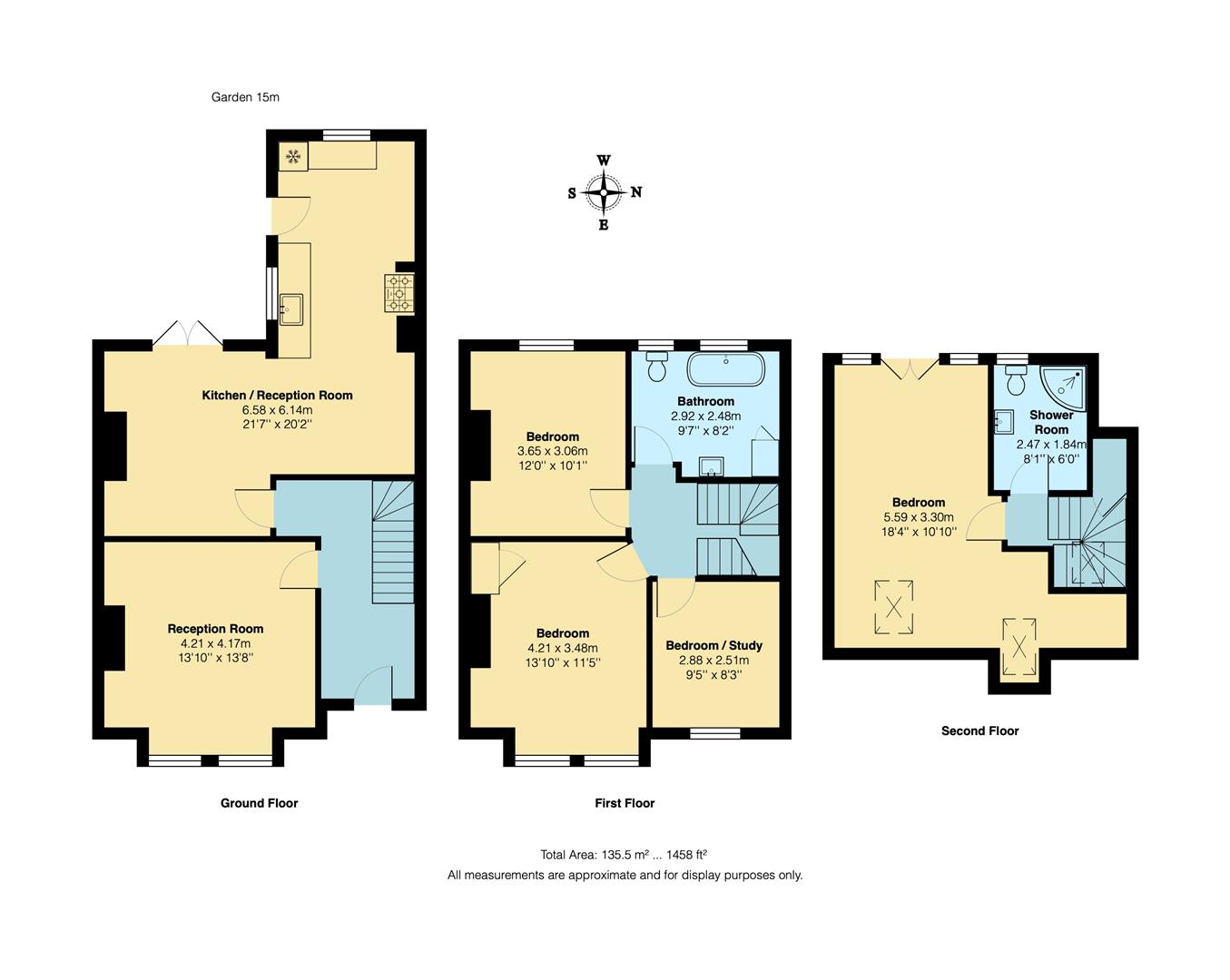End terrace house for sale in Beech Hall Road, London E4
* Calls to this number will be recorded for quality, compliance and training purposes.
Property features
- Four Bedroom House
- End Of Terrace Edwardian
- Moments From Highams Park Station
- Approx 1458 Square Foot
- Two Bathrooms
- Potential To Extend (STPP)
- Circa 50 Foot West Facing Garden
- Short Walk to Epping Forest
- Side Access
- Original Features Throughout
Property description
An exquisite four bedroom Edwardian end terrace in the heart of Highams Park. With over 1400 square foot of gorgeous living space across three floors, this is a majestic family home as little as half an hour's commute from central London.
As soon as you come to the perfectly preserved porch and panelled front door, you'll recognise this is a home that embraces its heritage. Original features grace every room, enhancing a range of contemporary updates that make this such an exceptional find.
If you lived here...
First off your hallway is your front reception, with box bay window lighting up the 180 square foot space. An eye catching original fireplace and mantel sit beneath fine cornice-work and May Morris wallpaper, and pine floorboards lie underfoot. The rest of the ground floor is given over to your vast, grand and characterful kitchen reception. There's so much space in the dining area that it's currently home to a piano as well as a large dining table. French doors take you out into your gorgeous garden, with paving giving way to long lawn shaded by a mature willow tree.
Stairs from your hallway lead up to your first floor, and your family bathroom to the rear. This has a traditional white suite with freestanding rolltop tub, and two frosted sash windows. The walls are part tiled in metro white, and contrasting black tiling lies underfoot. The first of your four bedrooms is next, with 120 square foot of space, painted floorboards underfoot and a lovely view of the garden. Your foremost sleeper has its own box bay window, and is an even more generous double at 150 square foot. Another fireplace overlooks the space, and a bespoke wardrobe sits in one corner.
Your third bedroom gives you eighty square foot to create your ideal nursery or home office, with soft carpet underfoot. In the beautifully converted loft you'll find your fourth, and largest, bedroom. This gives you 180 square foot, dual aspect between skylights and a gorgeous Juliet balcony overlooking the garden, for floods of natural light. A shower room with cubicle rainfall shower and vanity sink makes this a perfect suite for guests.
It's barely four minutes on foot to Highams Park, where regular Overground trains will take you to Walthamstow Central for the Victoria Line in under ten minutes ñ then it's just a quarter of an hour to Kings Cross. Alternatively Liverpool Street is just twenty three minutes direct, for a City commute of less than a half hour door to door. Stay local, and within ten minutes you can be in either the heart of Highams Park itself or strolling through Epping Forest. The North Circular is also close at hand, handy if you're driving.
What else?
- Your new local is The Stag & Lantern Micropub, a cosy spot to sample some of the best and freshest real ales.
- Schools rated 'Outstanding' or 'Good' nearby include Handsworth Primary, Joseph Clarke School and Oakhill Primary.
- As impressive and substantial as this property already is, with that side return and large garden you have potential to develop things even further (subject to the usual permissions) making this a home that can still grow with the needs of you and yours.
Reception Room (4.21 x 4.17 (13'9" x 13'8"))
Kitchen/Reception Room (6.58 x 6.14 (21'7" x 20'1"))
Bedroom (4.21 x 3.48 (13'9" x 11'5"))
Bedroom (3.65 x 3.06 (11'11" x 10'0"))
Bathroom (2.92 x 2.48 (9'6" x 8'1"))
Bedroom/Study (2.88 x 2.51 (9'5" x 8'2"))
Bedroom (5.59 x 3.30 (18'4" x 10'9"))
Shower Room (2.47 x 1.84 (8'1" x 6'0"))
Garden (15m (49'2"))
A word from the owner...
"We've loved living in this house with high ceilings and solid construction meaning great soundproofing between rooms.
The house is packed with original features and charm. The rear is filled with light and the front benefits from being cool in the summer. The garden being west facing benefits from afternoon and evening sun and we've thoroughly enjoyed relaxing out there.
Being so close to the station, schools and shops is hugely convenient. "
Property info
For more information about this property, please contact
The Stow Brothers - Highams Park, E4 on +44 20 3641 0906 * (local rate)
Disclaimer
Property descriptions and related information displayed on this page, with the exclusion of Running Costs data, are marketing materials provided by The Stow Brothers - Highams Park, and do not constitute property particulars. Please contact The Stow Brothers - Highams Park for full details and further information. The Running Costs data displayed on this page are provided by PrimeLocation to give an indication of potential running costs based on various data sources. PrimeLocation does not warrant or accept any responsibility for the accuracy or completeness of the property descriptions, related information or Running Costs data provided here.












































.png)

