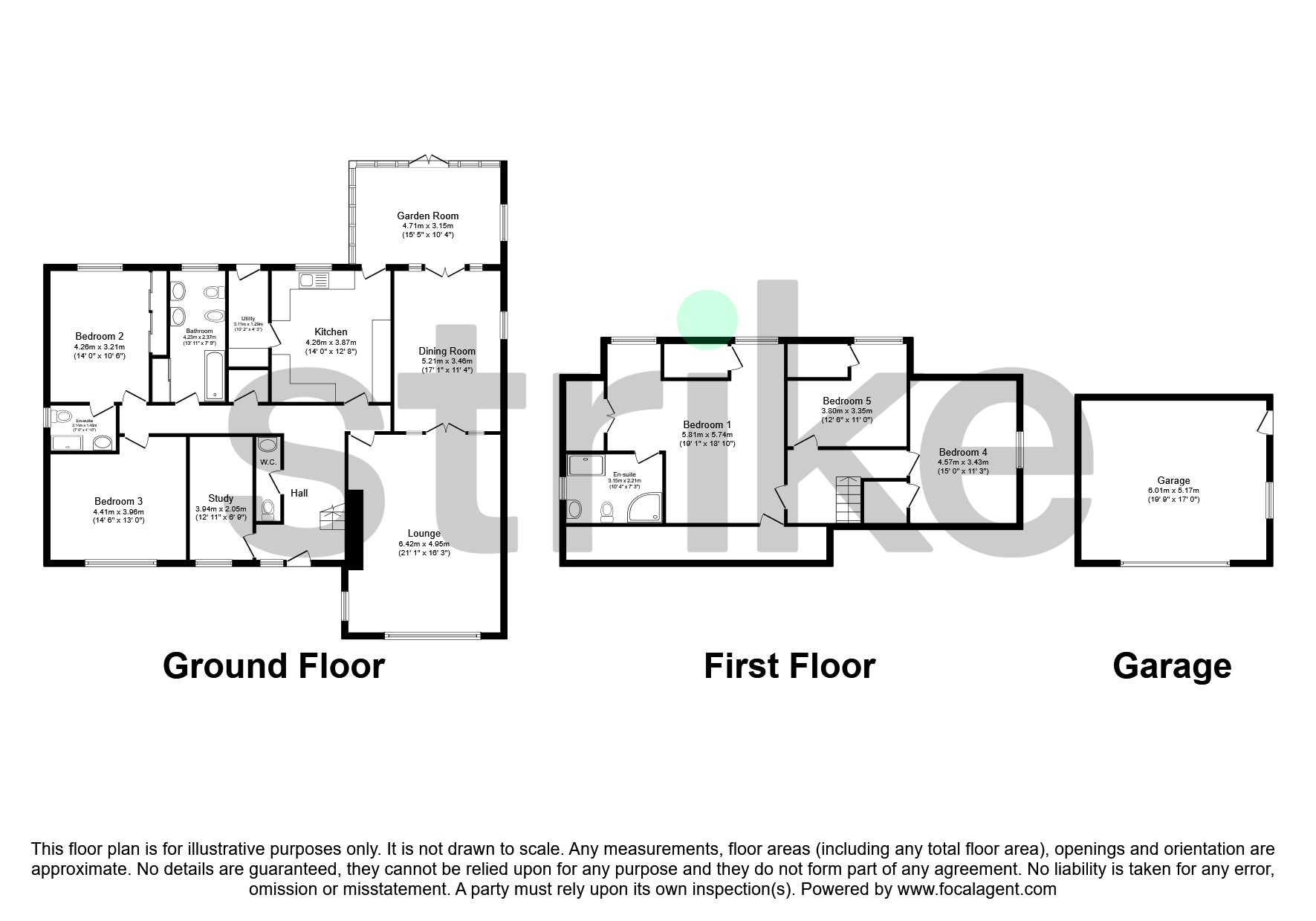Detached house for sale in High Street, Doncaster DN6
* Calls to this number will be recorded for quality, compliance and training purposes.
Property features
- 5 bedroom family home
- Rural village location
- Double garage and driveway
- Close to local amenities
- Sought after location
- Large garden
- Stunning countryside views
Property description
Introducing a spacious 5-bedroom property situated on a secluded south-facing plot spanning nearly 1/4 acre in Norton village.
A private driveway and double detached garage offer ample parking space for multiple vehicles.
Inside, the ground floor features a kitchen, 21ft lounge, dining room, study, cloakroom, and two guest bedrooms, one with an en-suite shower room. The lounge and dining room boast solid oak floors, with the lounge featuring a marble fireplace and gas fire.
The kitchen comes fully equipped with integrated appliances including an induction hob, combination microwave oven, main oven, dishwasher, and a utility room with storage cupboards and a Worcester condensing boiler.
The family bathroom is fully tiled and includes twin basins, a bath with shower surround, and a power shower. Upstairs, there are three double bedrooms, including a master with a walk-in wardrobe and fully tiled en-suite bathroom with a spa bath and separate shower cubicle.
Outside, the enclosed rear garden offers a mainly lawned space with patio seating areas and mature trees overlooking open countryside.
This property combines modern convenience with practicality, offering a comfortable and serene living space in Norton village.
Property Ownership Information
Tenure
Freehold
Council Tax Band
E
Disclaimer For Virtual Viewings
Some or all information pertaining to this property may have been provided solely by the vendor, and although we always make every effort to verify the information provided to us, we strongly advise you to make further enquiries before continuing.
If you book a viewing or make an offer on a property that has had its valuation conducted virtually, you are doing so under the knowledge that this information may have been provided solely by the vendor, and that we may not have been able to access the premises to confirm the information or test any equipment. We therefore strongly advise you to make further enquiries before completing your purchase of the property to ensure you are happy with all the information provided.
Property info
For more information about this property, please contact
Purplebricks, Head Office, B90 on +44 24 7511 8874 * (local rate)
Disclaimer
Property descriptions and related information displayed on this page, with the exclusion of Running Costs data, are marketing materials provided by Purplebricks, Head Office, and do not constitute property particulars. Please contact Purplebricks, Head Office for full details and further information. The Running Costs data displayed on this page are provided by PrimeLocation to give an indication of potential running costs based on various data sources. PrimeLocation does not warrant or accept any responsibility for the accuracy or completeness of the property descriptions, related information or Running Costs data provided here.


































.png)


