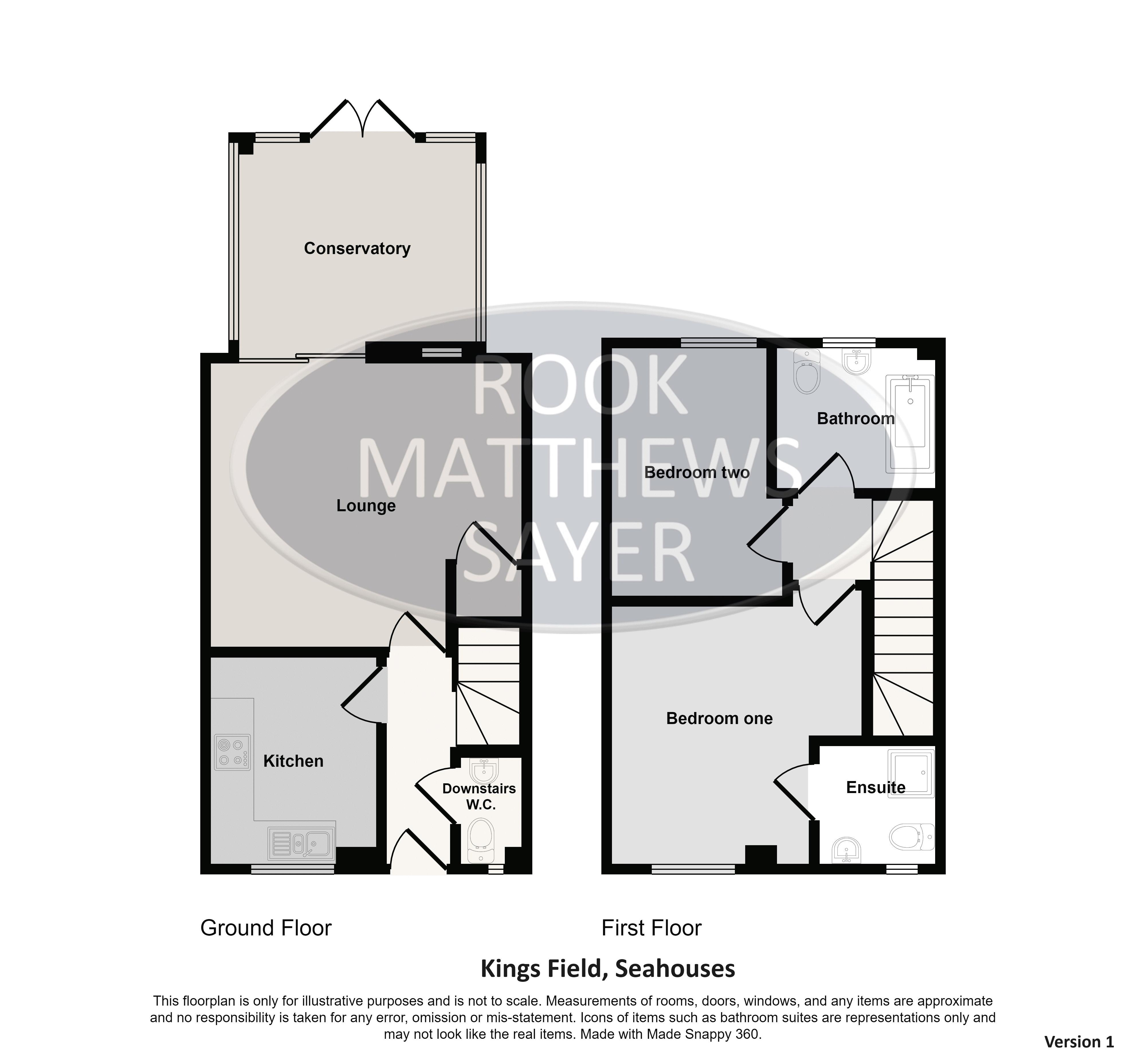Terraced house for sale in Kings Field, Seahouses NE68
* Calls to this number will be recorded for quality, compliance and training purposes.
Property features
- Two bedroom Freehold house
- EPC Rating C
- Council Tax Band B
- Mid link with a rear garden
- Coastal village location
- Conservatoru
- Ensuite to master bedroom
- No chain
- Currently set up as one double bedroom and one twin bedroom
Property description
Kings Field is a small modern development in Seahouses, near to the golf course at the south end of the village and walking distance to the main shopping street. It is popular with holiday let and second home properties, as well as owner occupiers who enjoy easy access to the beach and the coastal path. This much loved and well-presented two bedroom house is currently used as a second home and is available to buy with no upper chain. The conservatory extension at the rear enjoys a sunny southerly aspect and serves as extra reception room space. The larger of the two bedrooms upstairs has its own ensuite, and the second bedroom (currently arranged as a twin room) has access to the main bathroom. There is a downstairs toilet for added convenience, and a private allocated parking space in front of the house.
Primary services supply
Electricity: Mains
Water: Mains
Sewerage: Mains
Heating: Oil
Broadband: Fibre
Mobile Signal / Coverage Blackspot: No
Parking: Driveway parking
Mining
The property is not known to be on a coalfield and not known to be directly impacted by the effect of other mining activity. The North East region is famous for its rich mining heritage and confirmation should be sought from a conveyancer as to its effect on the property, if any.
Restrictions and rights
Easements, servitudes or wayleaves? Yes
Accessibility
Level pathway to front door
Tenure
Freehold. It is understood that this property is freehold, but should you decide to proceed with the purchase of this property, the Tenure must be verified by your Legal Adviser
council tax band B | EPC rating C
Agents note
holiday let
While the agent believes the property is suitable for use as a holiday let, the agent cannot warrant or promise that the seller has let it as a holiday letting nor that it meets all the relevant legislation. Interested parties should make their own enquiries including asking questions about the sellers letting of the property and its compliance with the holiday letting laws. If necessary, independent professional advice should be obtained prior to making any decisions to view or otherwise.
Hall
Double glazed composite entrance door | Laminate flooring | Staircase to first floor | Radiator | Doors to kitchen, lounge and W.C.
Lounge (14' 9'' x 13' 4'' (4.49m x 4.06m))
Double glazed sliding patio doors to conservatory | Double glazed window | Wall mounted feature electric fire | Laminate flooring | Radiator | Understairs cupboard
Conservatory (10' 11'' x 8' 8'' (3.32m x 2.64m))
Double glazed windows and door | Laminate flooring | Electric wall heater | Power sockets
W.C.
Double glazed frosted window | Close coupled W.C. | Pedestal wash hand basin with tiled splashback | Radiator | Extractor fan
Kitchen (7' 9'' x 9' 9'' (2.36m x 2.97m))
Double glazed window to front | Fitted wall and base units | Stainless steel sink | Electric hob | Extractor hood | Electric oven | Space for washing machine | Space for fridge/freezer | Part tiled walls | Laminate flooring | Radiator | Central heating boiler
First Floor Landing
Doors to bedrooms and bathroom
Bedroom One (11' 6'' x 12' 0'' (3.50m x 3.65m))
Double glazed window | Radiator | Door to ensuite
Ensuite
Double glazed frosted window | Tiled shower cubicle with mains shower | Pedestal wash hand basin with tiled splashback | Close coupled W.C. | Radiator | Shaver point | Extractor fan
Bedroom Two (11' 5'' x 7' 11'' max (3.48m x 2.41m max))
Double glazed window | Radiator
Bathroom
Double glazed frosted window | Close coupled W.C. | Pedestal wash hand basin | Bath with mains shower and glass screen | Part tiled walls | Extractor fan | Shaver point | Radiator
Externally
There is a tarmac driveway to front | Lawn | Fenced rear garden with patio and screened off area with oil tank and space for storage
Property info
For more information about this property, please contact
Rook Matthews Sayer - Alnwick, NE66 on +44 1665 491943 * (local rate)
Disclaimer
Property descriptions and related information displayed on this page, with the exclusion of Running Costs data, are marketing materials provided by Rook Matthews Sayer - Alnwick, and do not constitute property particulars. Please contact Rook Matthews Sayer - Alnwick for full details and further information. The Running Costs data displayed on this page are provided by PrimeLocation to give an indication of potential running costs based on various data sources. PrimeLocation does not warrant or accept any responsibility for the accuracy or completeness of the property descriptions, related information or Running Costs data provided here.























.png)
