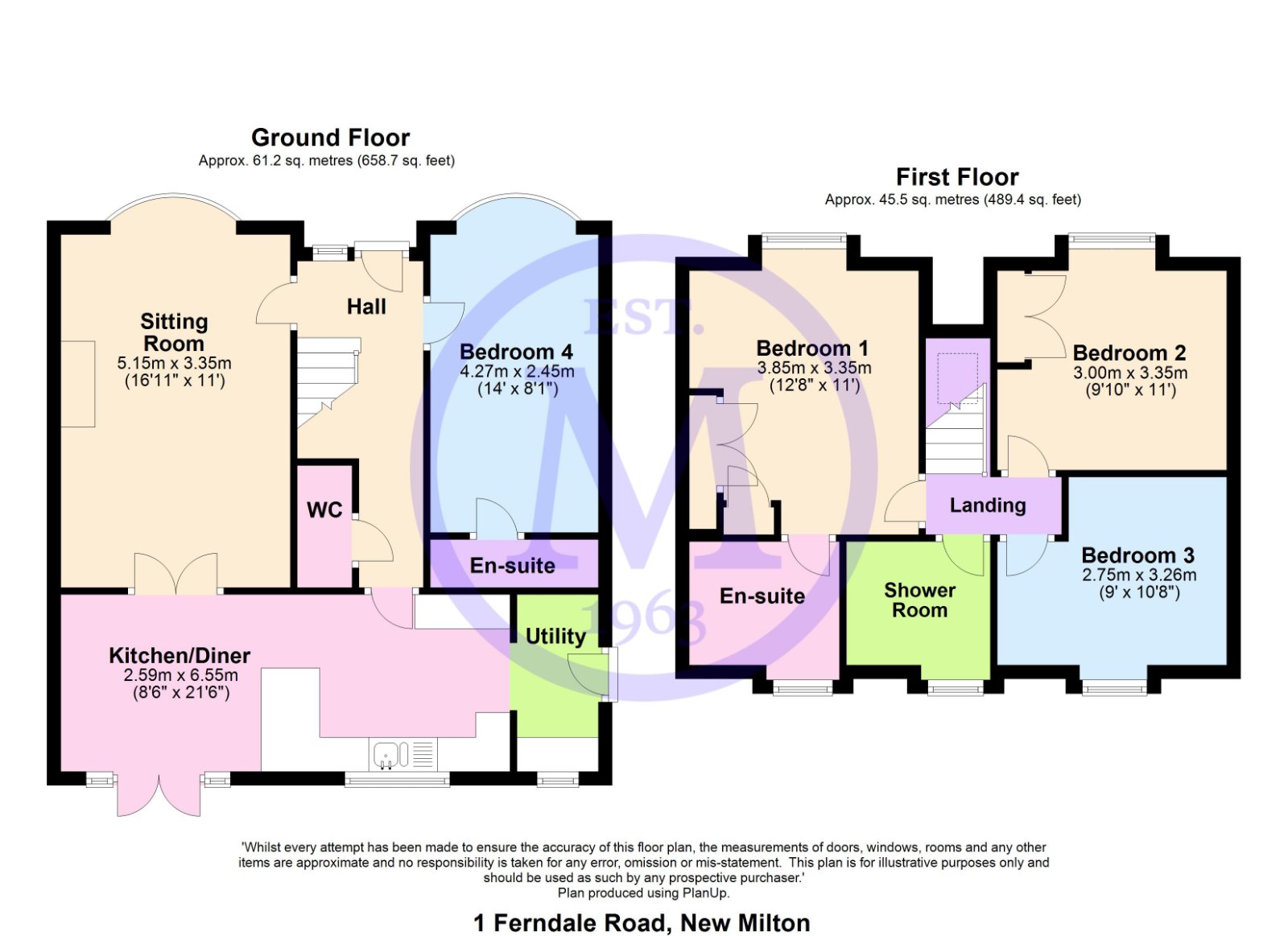Bungalow for sale in Ferndale Road, New Milton, Hampshire BH25
* Calls to this number will be recorded for quality, compliance and training purposes.
Property features
- Entrance Hall
- Sitting Room
- Kitchen/Dining Room
- Utility Room
- Ground Floor Bedroom
- Ground Floor Cloakroom
- Ensuite Shower Room
- First Floor Landing
- Three Bedrooms
- Family Shower Room
Property description
This fantastic and beautifully presented four bedroom chalet bungalow is ideally situated a short walk of the mainline railway station and local bus route and walking distance of both Ballard Lake and New Milton town centre. The property offers bright and spacious accommodation with features including a through kitchen/dining room, a separate sitting room, a utility room, two ensuite bedrooms and a private and secluded garden. A viewing at this property is highly recommended.
Entrance hall with stairs to first floor landing, understairs storage area, radiator and access to the ground floor cloakroom.
Ground floor cloakroom has a corner wash hand basin with tiled splashback, WC, extractor fan and radiator.
The sitting room is situated at the front of the property with an attractive bay window, feature fireplace with inset electric fire, TV aerial point, ample space for three piece suite and double opening doors lead through to the dining area.
The kitchen/dining room has a fantastic range of shaker style wall and base units with a contrasting worktop, breakfast bar, ample space for a four seater table and chairs and integrated appliances include a four burner gas hob with extractor fan over and tiled splashback, eye level double oven, ceramic one and a half bowl sink with mixer tap over and drainer, dishwasher, double casement doors lead out to the patio and rear garden and this opens through to the utility area.
The utility has space and plumbing for a washing machine, has a wall mounted Vaillant combi boiler, integrated fridge freezer, a UPVC window, a UPVC door leading out to the rear garden and storage area for hoover, ironing board, etc.
The ground floor double bedroom has an attractive bay window to the front, ample space for double bed and furniture and benefits from its own ensuite shower room.
The ensuite shower room consists of a walk in shower with folding glass shower doors, electric shower attachments and wash hand basin with mixer tap over and storage beneath.
On the first floor landing is a hatch to roof space and a Velux window for light.
The master bedroom is a particularly good size with ample space for a king sized bed, has a great range of built in Hammonds furniture, a UPVC window with an outlook to the front and its own ensuite bathroom.
The ensuite comprises of a corner Jacuzzi style bath, wash hand basin with storage beneath, WC with hidden cistern, mirror fronted medicine cabinet and UPVC window.
Bedrooms two and three are both double bedrooms with bedroom two having a fantastic range of built in Sharps furniture and space for a double bed with built in bedside units.
The family bathroom has fully tiled walls, tiled flooring, pedestal wash hand basin with mixer tap over, WC and corner shower cubicle with thermostatic shower attachments.
Property info
For more information about this property, please contact
Mitchells Estate Agents, BH25 on +44 1425 292821 * (local rate)
Disclaimer
Property descriptions and related information displayed on this page, with the exclusion of Running Costs data, are marketing materials provided by Mitchells Estate Agents, and do not constitute property particulars. Please contact Mitchells Estate Agents for full details and further information. The Running Costs data displayed on this page are provided by PrimeLocation to give an indication of potential running costs based on various data sources. PrimeLocation does not warrant or accept any responsibility for the accuracy or completeness of the property descriptions, related information or Running Costs data provided here.


































.jpeg)
