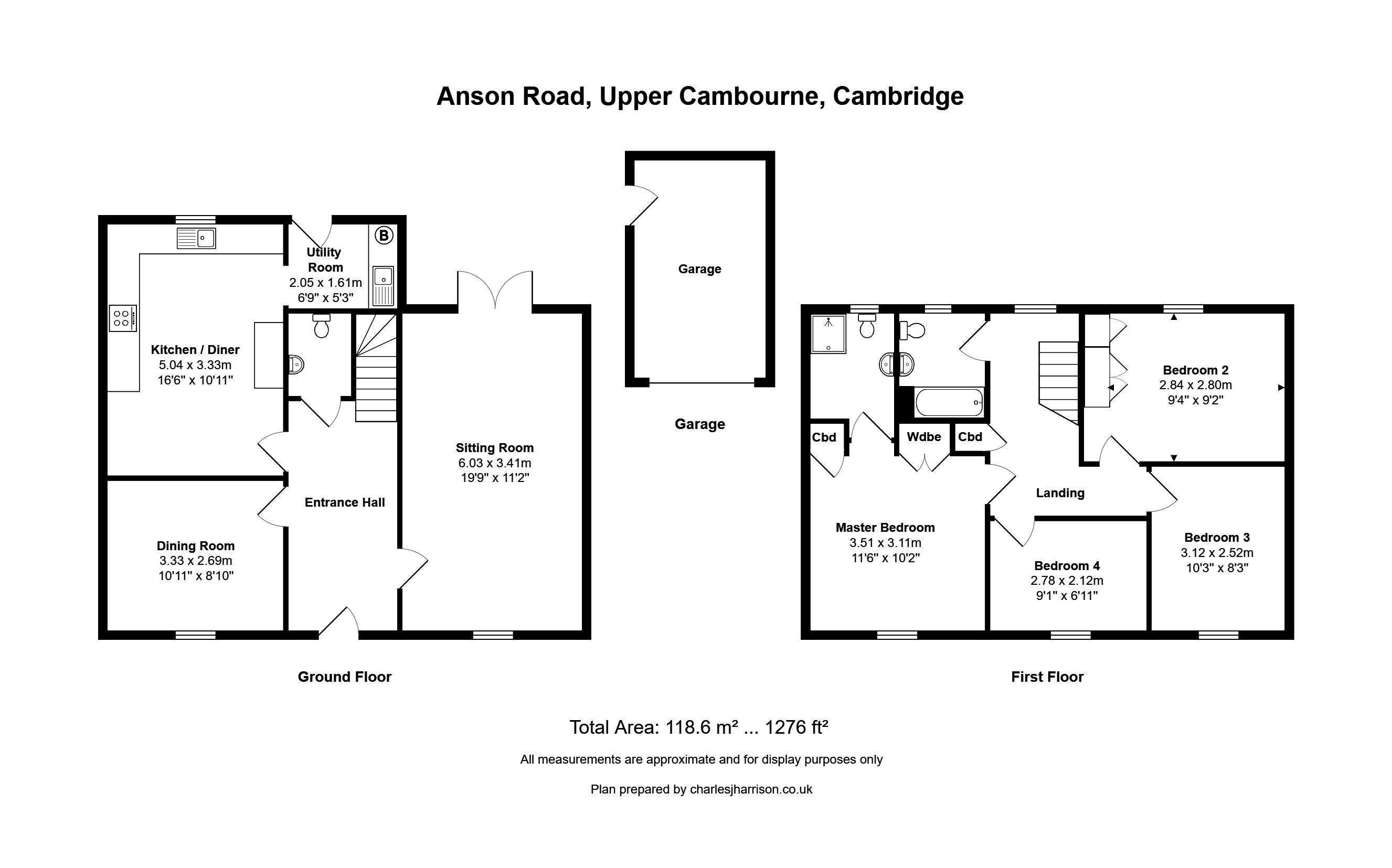Detached house for sale in Anson Road, Upper Cambourne, Cambridge CB23
* Calls to this number will be recorded for quality, compliance and training purposes.
Property features
- Detached Family Home
- Four Bedrooms
- Master with En-Suite
- Kitchen/Breakfast
- Utility
- Living Room
- Separate Dining Room
- Gas Radiator Heating
- Enclosed Garden and Single Garage
- No Chain
Property description
A well presented four bedroom detached family home in a popular location within this new development just 9 miles from Cambridge.
There is a welcoming Entrance Hall with stairs leading to the first floor. Radiator. Doors to:- Cloakroom comprising of a close coupled W.C. Pedestal wash hand basin. Radiator. Extractor fan. Tiled flooring. Separate Dining Room with double glazed window to front aspect. Radiator. (Currently used as a fifth bedroom). Living Room with French doors out to the rear garden. Double glazed window to front aspect. Two radiators. Kitchen/Breakfast comprising of a one and a half bowl stainless steel sink unit in front of double glazed window to rear aspect. A range of top and base units with roll top work surfaces over. Electric oven. Gas hob. Electric extractor fan. Integrated dishwasher and Fridge/Freezer. Tiled flooring. Access through to:- Utility which comprises of a stainless steel sink unit. Plumbing for washing machine. Wall mounted gas boiler. Part glazed door leading out to the garden.
There is a Landing with double glazed window to rear aspect. Radiator. Doors to:- Four Bedrooms, Three Doubles and a Single. The Master Bedroom benefits from built in wardrobes and En-Suite Shower. There is a Family Bathroom which comprises of a close coupled W.C. Pedestal wash hand basin. Panelled Bath with shower over. Tiled flooring. Opaque double glazed window to rear aspect. Extractor fan. Shaver point. Radiator.
There is an open plan front garden laid mainly to lawn with hedgerow giving additional privacy. There is a driveway to the side providing off road parking leading in turn to a Single Garage with up and over door, power and lighting. There is a good size enclosed rear garden laid mainly to lawn with a few flower beds and borders along with a paved patio area.<br /><br />
Location
Cambourne is a popular location 9 miles west of Cambridge with three distinct suburbs Lower Cambourne, Great Cambourne and Upper Cambourne each enjoying there own facilities. The main hub of the village is in Great Cambourne where Morrisons is located along with the Village pub, Chinese and Indian Cuisine, Fish and Chip shop, Cambridge Building Society, Beauticians, Hair dressers, Letting Agent and three Estate Agents. The secondary school which is part of the Comberton academy is also located here as well. There are four Primary schools located with Great and Upper Cambourne. All in all a great place to live with an abundance of facilities at an affordable price within easy reach of Cambridge.
Ground Floor Accommodation
There is a welcoming Entrance Hall with stairs leading to the first floor. Radiator. Doors to:- Cloakroom comprising of a close coupled W.C. Pedestal wash hand basin. Radiator. Extractor fan. Tiled flooring. Separate Dining Room with double glazed window to front aspect. Radiator. (Currently used as a fifth bedroom). Living Room with French doors out to the rear garden. Double glazed window to front aspect. Two radiators. Kitchen/Breakfast comprising of a one and a half bowl stainless steel sink unit in front of double glazed window to rear aspect. A range of top and base units with roll top work surfaces over. Electric oven. Gas hob. Electric extractor fan. Integrated dishwasher and Fridge/Freezer. Tiled flooring. Access through to:- Utility which comprises of a stainless steel sink unit. Plumbing for washing machine. Wall mounted gas boiler. Part glazed door leading out to the garden.
First Floor Accommodation
There is a Landing with double glazed window to rear aspect. Radiator. Doors to:- Four Bedrooms, Three Doubles and a Single. The Master Bedroom benefits from built in wardrobes and En-Suite Shower. There is a Family Bathroom which comprises of a close coupled W.C. Pedestal wash hand basin. Panelled Bath with shower over. Tiled flooring. Opaque double glazed window to rear aspect. Extractor fan. Shaver point. Radiator.
Outside
There is an open plan front garden laid mainly to lawn with hedgerow giving additional privacy. There is a driveway to the side providing off road parking leading in turn to a Single Garage with up and over door, power and lighting. There is a good size enclosed rear garden laid mainly to lawn with a few flower beds and borders along with a paved patio area.
Property info
For more information about this property, please contact
Tylers, CB24 on +44 1223 801324 * (local rate)
Disclaimer
Property descriptions and related information displayed on this page, with the exclusion of Running Costs data, are marketing materials provided by Tylers, and do not constitute property particulars. Please contact Tylers for full details and further information. The Running Costs data displayed on this page are provided by PrimeLocation to give an indication of potential running costs based on various data sources. PrimeLocation does not warrant or accept any responsibility for the accuracy or completeness of the property descriptions, related information or Running Costs data provided here.























.png)