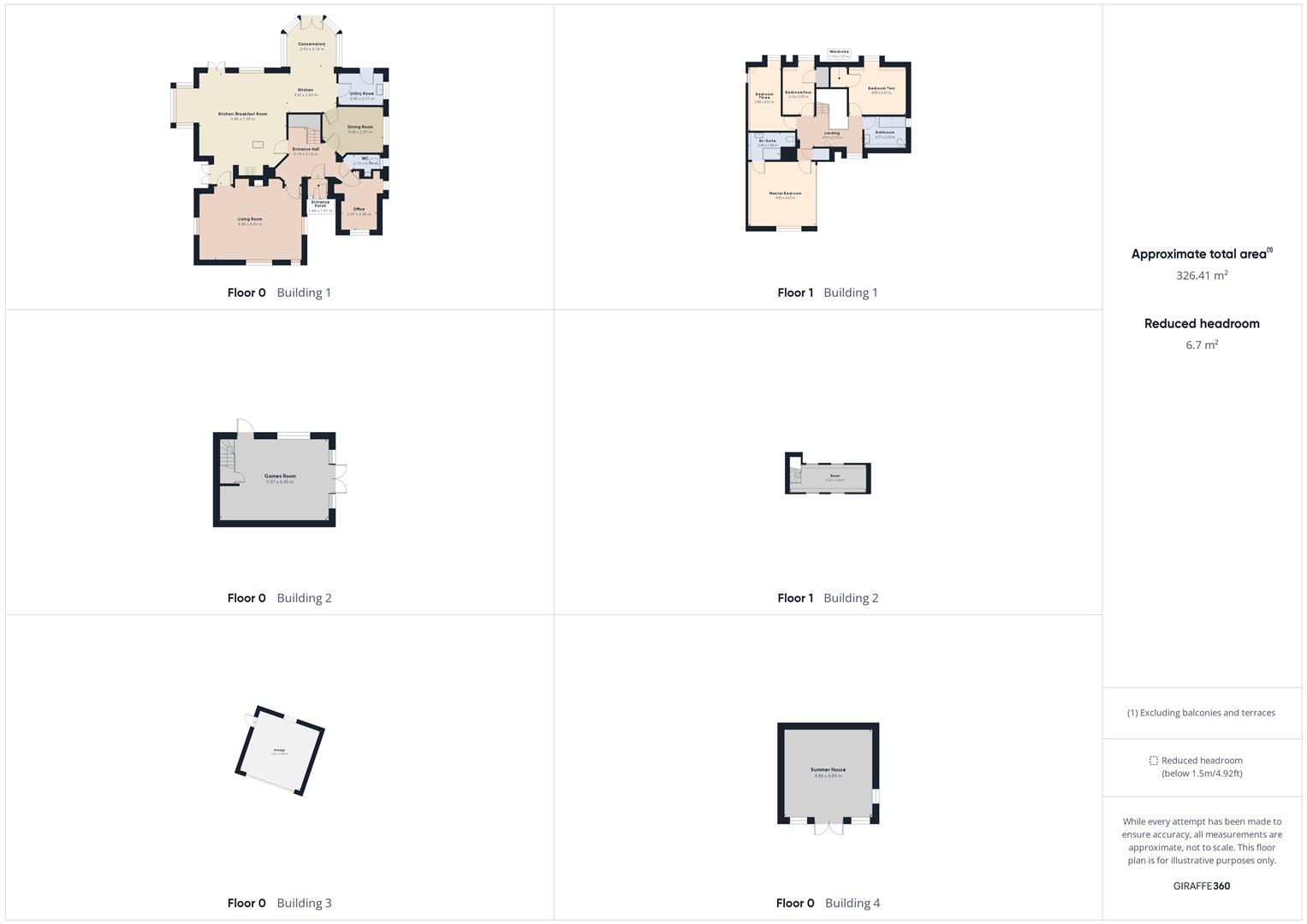Detached house for sale in Mill Lane, Ramsey, Huntingdon PE26
* Calls to this number will be recorded for quality, compliance and training purposes.
Property features
- Four Bedroomed Detached Family Home
- Located In A Quiet Cul-de-Sac In Ramsey
- Four Reception Rooms
- Utiliy Room, Cloakroom, Family Bathroom & En-Suite To Master Bedroom
- Detached Double Garage & Wooden Summerhoues
- Detached Games Room That Could be Converted Into An Annex
- Open Field Views To The Rear
- Off Road Parking For Multiple Vehicles
- Virtual Tour Available
- EPC- C
Property description
City and County are excited to market this unique, custom built detached family home located in a quiet Cul-de-Sac in Ramsay, situated on a large plot of land. Offering field views, four double bedrooms within the main residence, a double garage, and a detached games room/one bedroom annex to the rear, with a separate summerhouse. This is truly a rare find!
Boasting a generous 326 square metre area spread across two unique buildings, this stunning property presents an exclusive opportunity to acquire an enchanting home filled with distinctive character. The main home, set over two floors, features a large landing space, four well-appointed bedrooms, and two full bathrooms ensure ample facilities for the family. The master bedroom provides large built-in wardrobes and access into the three-piece en-suite. The ground floor offers a convivial living room warmed by a romantic fireplace, an office for your working needs, a utility room, large entrance hall, and a WC for convenience. Discover culinary delights with a stove-equipped kitchen, integrated appliances with the dining area, separate dining room, and sunroom setting the perfect atmosphere for hosting gatherings. Notably, the second building, also spread out over two floors, adds a touch of versatility to this property, with an open room on each floor, giving prospective owners an extensive scope for customisation. In addition, the property boasts a commodious double garage and an extra room catered for various functionalities, further enhancing its appeal. This exceptional property embodies a lifestyle of comfort, convenience, and infinite potential. Outside offers a large wrap around garden with lawned areas, patio areas and views overlooking the fields. To the front provides off-road parking for multiple vehicles and gated access. Please call the office to arrange your viewing to fully appreciate all that this home has to offer. Please see our virtual tour.
Entrance Porch (1.44 x 1.07 (4'8" x 3'6"))
Entrance Hall (3.14 x 3.16 (10'3" x 10'4"))
Living Room (6.86 x 4.92 (22'6" x 16'1"))
Kitchen/Breakfast Room (5.80 x 7.39 (19'0" x 24'2"))
Kitchen (3.32 x 2.62 (10'10" x 8'7"))
Conservatory (3.43 x 3.14 (11'3" x 10'3"))
Utility Room (3.00 x 2.17 (9'10" x 7'1"))
Dining Room (4.08 x 2.97 (13'4" x 9'8"))
Wc (2.19 x 0.99 (7'2" x 3'2"))
Office (2.47 x 3.96 (8'1" x 12'11"))
Landing (4.57 x 2.13 (14'11" x 6'11"))
Master Bedroom (4.85 x 4.57 (15'10" x 14'11"))
En-Suite To Master Bedroom (3.40 x 1.94 (11'1" x 6'4"))
Bathroom (2.97 x 2.33 (9'8" x 7'7"))
Bedroom Two (4.09 x 3.47 (13'5" x 11'4"))
Wardrobe To Bedroom Two (1.19 x 1.57 (3'10" x 5'1"))
Bedroom Three (2.49 x 4.51 (8'2" x 14'9"))
Bedroom Four (2.18 x 3.87 (7'1" x 12'8"))
Games Room (5.97 x 4.48 (19'7" x 14'8"))
Room (6.02 x 2.28 (19'9" x 7'5"))
Garage (5.62 x 5.58 (18'5" x 18'3"))
Summer House (4.86 x 4.84 (15'11" x 15'10"))
Epc - C
76/83
Tenure - Freehold
Important Legal Information
Awaiting confirmation
Property info
For more information about this property, please contact
City & Country Sales & Lettings, PE1 on +44 1733 860312 * (local rate)
Disclaimer
Property descriptions and related information displayed on this page, with the exclusion of Running Costs data, are marketing materials provided by City & Country Sales & Lettings, and do not constitute property particulars. Please contact City & Country Sales & Lettings for full details and further information. The Running Costs data displayed on this page are provided by PrimeLocation to give an indication of potential running costs based on various data sources. PrimeLocation does not warrant or accept any responsibility for the accuracy or completeness of the property descriptions, related information or Running Costs data provided here.



















































.png)
