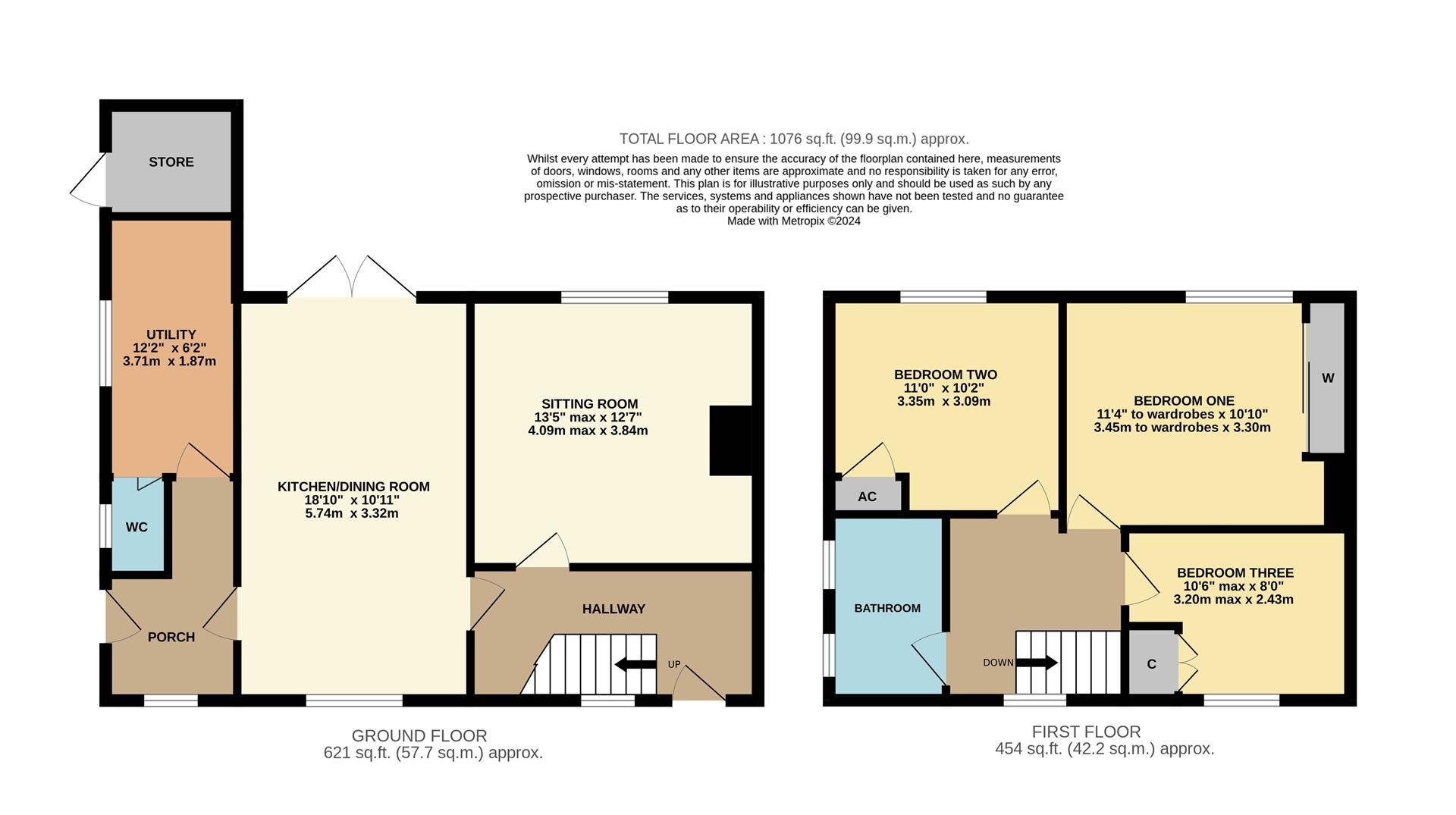Semi-detached house for sale in Hungerdown Lane, Chippenham SN14
* Calls to this number will be recorded for quality, compliance and training purposes.
Property features
- Well Presented
- Three Bedroom
- Semi Detached House
- Good Size Garden
- West Side of Chippenham
Property description
A spacious and well presented three bedroom semi detached ideally situated on the western side of town with a good size plot, driveway to the side and further parking to the rear.
Situation
The property is situated on the western side of Chippenham and is conveniently located within walking distance of four primary schools and two highly regarded senior schools. Local shops are close to hand along with superstores. There are numerous other amenities in the town centre along with a mainline rail station. M4 J.17 is c.4 Miles north of the town providing swift access to Swindon, Bristol and Bath.
Accommodation Comprising:
Obscure uPVC double glazed entrance door to:
Reception Hall
UPVC double glazed window to front. Radiator. Stairs to first floor with recess under. Telephone point. Doors to:
Sitting Room
Upvc double glazed window to rear. Radiator. Feature fireplace with inset cast iron wood burning stove. Wood laminate flooring. Coving. Television point.
Kitchen/Dining Room
Upvc double glazed French doors to rear. Radiator. Range of drawer and cupboard base units and matching wall mounted cupboards. Work surfaces with tiled splash backs and inset single bowl single drainer stainless steel sink unit. Built-in electric oven and hob with stainless steel extractor over. Wall mounted gas fired boiler for central heating and hot water. Space for fridge/freezer. Downlights. Door to:
Side Porch
Double glazed window to front. Obscure uPVC double glazed door to side. Door to:
Utility Room
Obscure uPVC double glazed window to side. Range of drawer and cupboard base units and matching wall mounted cupboards. Rolled edge worksurfaces with inset one and a half bowl single drainer stainless steel sink unit with chrome mixer tap. Space and plumbing for automatic washing machine. Further appliance space. Bi-fold door to:
Wc
Obscure double glazed window to side. Close coupled WC.
First Floor Landing
UPVC double glazed window to front. Access to roof space with ladder. Doors to:
Bedroom One
UPVC double glazed window to rear. Radiator. Fitted double wardrobe and shelving.
Bedroom Two
UPVC double glazed window to rear. Radiator. Cupboard housing hot water tank and immersion heater.
Bedroom Three
UPVC double glazed window to front. Radiator. Over stairs storage cupboard.
Bathroom
Two obscure uPVC double glazed windows to side. Ladder radiator. Panelled bath with electric shower over. Pedestal wash basin. Close coupled WC. Tiling to principal areas.
Outside
Front Garden
Laid to lawn with path to front door. Driveway to the side providing off road parking. Gated side access to rear garden.
Rear Garden
Good size mature garden c.80' x 40' and enjoying a good degree of privacy. Paved seating area with Gazebo. Lawn beyond with mature flower and shrub borders. Summerhouse. Small garden shed. Gravelled area leading round to an area with a wood store and block built store. Gated access to rear parking area.
Directions
From the centre of town proceed out on the one way system following the signs to the M4, along Marshfield Road, then into Bristol Road passing the football ground. At the twin mini roundabouts turn left into Hungerdown Lane. The property will then be found on the right hand side
Property info
For more information about this property, please contact
Goodman Warren Beck, SN15 on +44 1249 584015 * (local rate)
Disclaimer
Property descriptions and related information displayed on this page, with the exclusion of Running Costs data, are marketing materials provided by Goodman Warren Beck, and do not constitute property particulars. Please contact Goodman Warren Beck for full details and further information. The Running Costs data displayed on this page are provided by PrimeLocation to give an indication of potential running costs based on various data sources. PrimeLocation does not warrant or accept any responsibility for the accuracy or completeness of the property descriptions, related information or Running Costs data provided here.



























.png)
