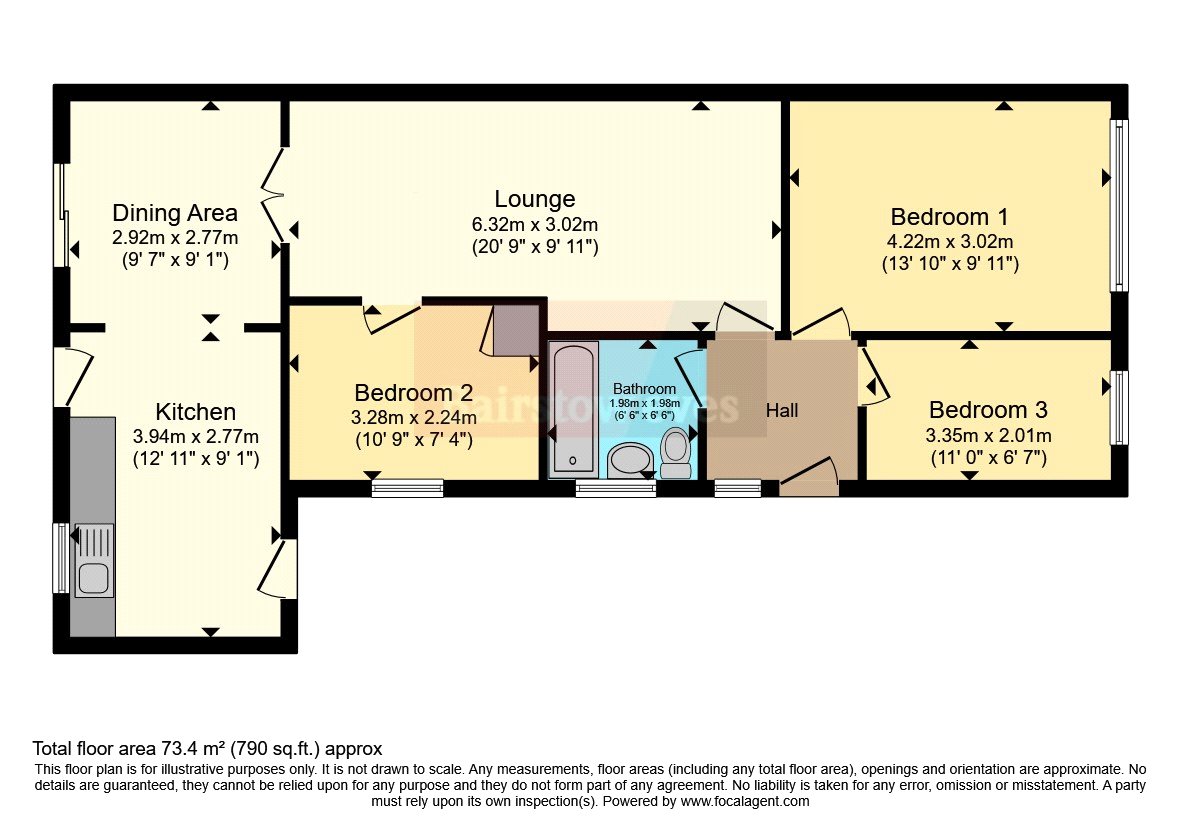Bungalow for sale in New Street, Hednesford, Cannock WS12
* Calls to this number will be recorded for quality, compliance and training purposes.
Property features
- Three bedrooms
- Refurbished extended kitchen diner
- Refitted kitchen
- Refurbished by current owner
- No upward chain
- Viewing essential
- Popular location
Property description
**open house event Sat 11th and Sat 18th may call for times and security password **
**extended*** recently refurbished *** no upward chain *** viewing essential to appreciate size and condition **
Roses are red, violets are blue, I love New Street and so you will too! Looks can be deceiving so don’t be surprised with this Tardis like extended recently refurbished detached bungalow in the popular town of Hednesford. Viewing internally is imperative to appreciate this three-bedroom bungalow.
This bungalow offers: Entrance hallway, three bedrooms, a refitted shower room, a large lounge with skylight to allow additional lighting and an extended refurbished kitchen diner with access to the rear garden is via the patio doors. The garden is mainly laid to lawn with a paved patio area and fencing. Externally the property boasts a block paved driveway.
Viewing is essential to appreciate this family home.
Entrance Hall
Door to the side, cupboard housing meter, feature vertical radiator, alarm control panel and doors to bedrooms one and two, lounge and shower room.
Bedroom One (4.22m x 3.02m)
Double glazed window to the front aspect, coving to the ceiling and wall mounted radiator
Bedroom Two (3.35m x 2m)
Double glazed window to the front aspect, coving to the ceiling and wall mounted radiator
Shower Room (1.98m x 1.98m)
Double glazed window the side aspect, wall mounted heated towel rail, enclosed vanity hand wash basin and WC, large shower cubicle with rainfall style head and a separate handset
Lounge (6.32m x 3.02m)
Wall mounted electric fire with remote control, wall mounted radiator, feature skylight with remote control lighting, door to bedroom three and double doors to the dining area
Bedroom Three (3.28m x 2.24m)
Cupboard housing central heating boiler, coving to the ceiling, wall mounted radiator and double glazed window to the side aspect
Extended Dining Area (2.77m x 2.92m)
Double glazed patio doors to the rear garden, walll mouted radiator, coving to the ceiling
Extended Kitchen Area (3.94m x 2.77m)
Range of wall and base units with grey shaker style fronts, worksurfaces and upstands, four ring gas hob with extractor hood over, built in electric oven, single drainer sink unit, space for washing machine and dishwasher, display cupboard with lighting, integrated fridge freezer, exposed feature brickwork, double glazed window to the rear aspect and double glazed door to the front.
Rear Garden
Being mainly laid to lawn with mature trees and paved patio area
Property info
For more information about this property, please contact
Bairstow Eves - Cannock Sales, WS11 on +44 1543 526764 * (local rate)
Disclaimer
Property descriptions and related information displayed on this page, with the exclusion of Running Costs data, are marketing materials provided by Bairstow Eves - Cannock Sales, and do not constitute property particulars. Please contact Bairstow Eves - Cannock Sales for full details and further information. The Running Costs data displayed on this page are provided by PrimeLocation to give an indication of potential running costs based on various data sources. PrimeLocation does not warrant or accept any responsibility for the accuracy or completeness of the property descriptions, related information or Running Costs data provided here.






























.png)
