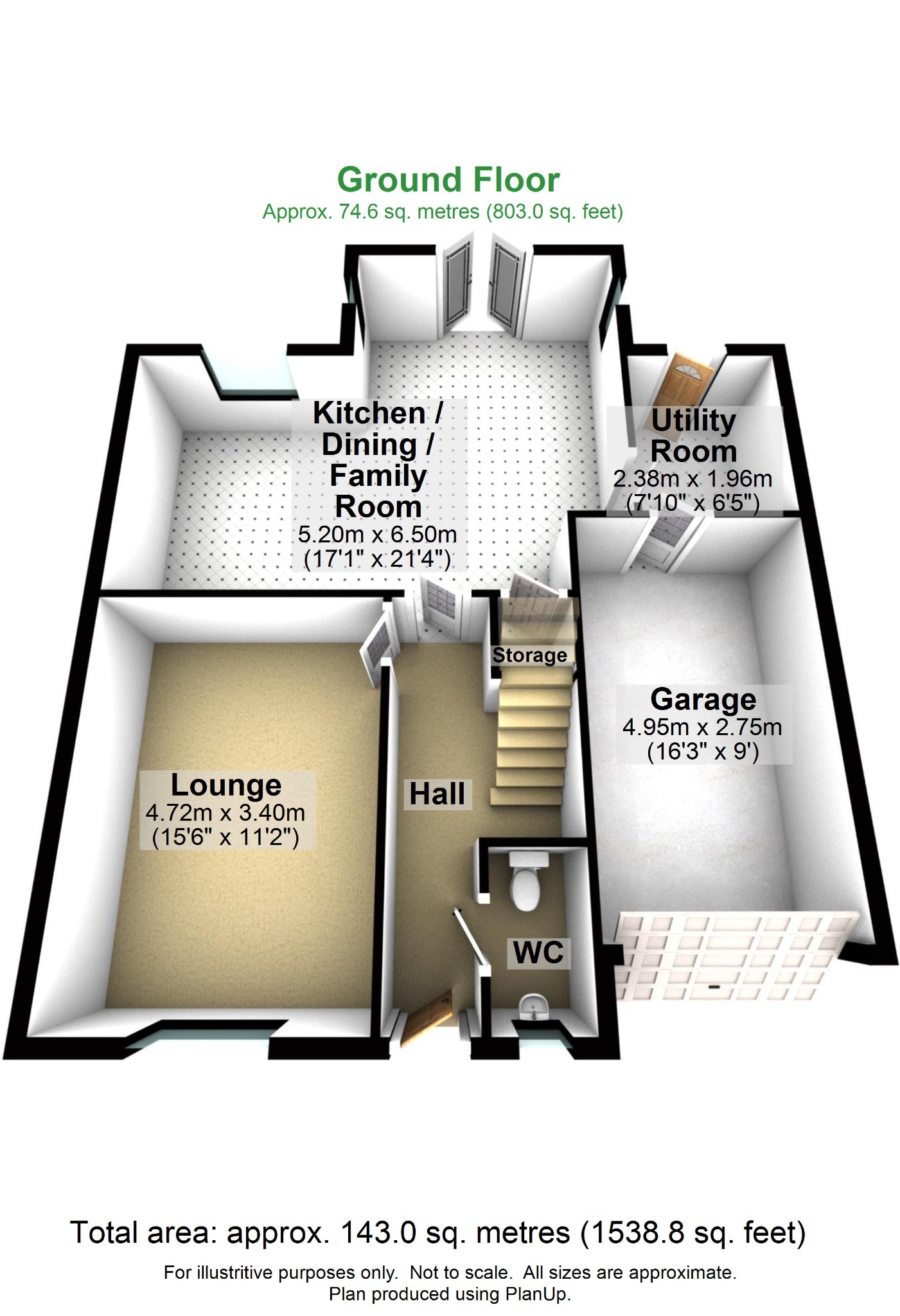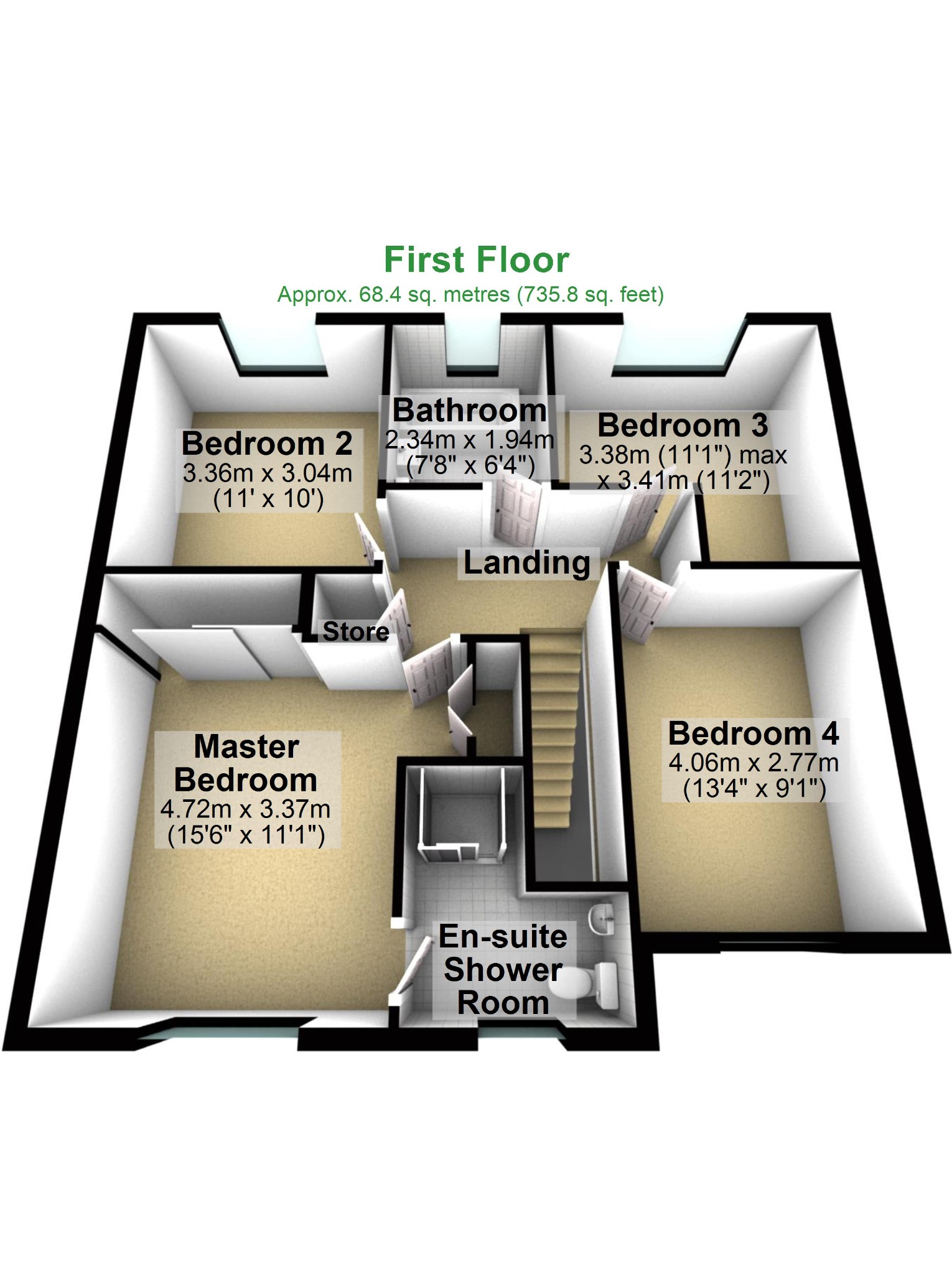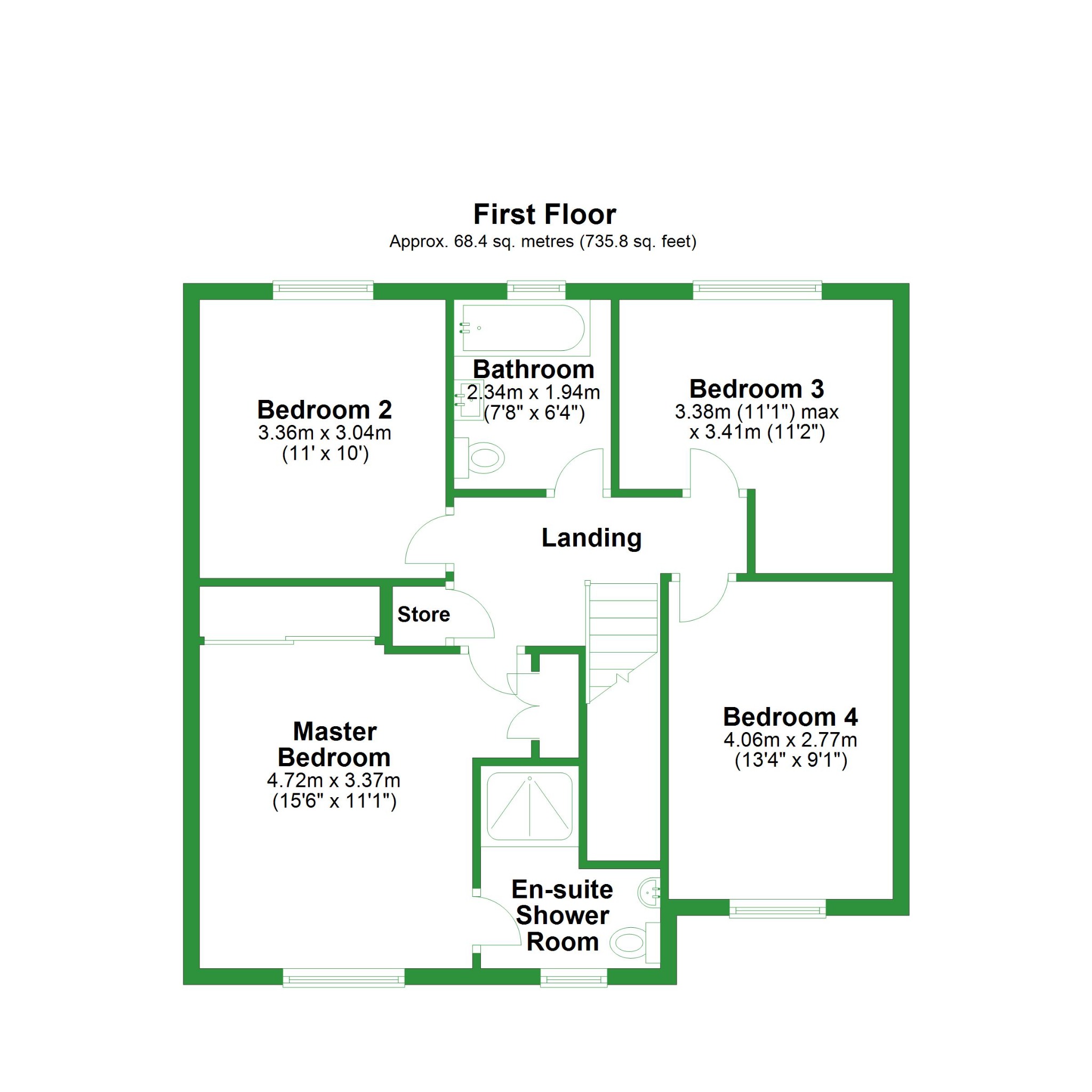Detached house for sale in Croft Way, Longridge, Lancashire PR3
* Calls to this number will be recorded for quality, compliance and training purposes.
Property features
- Stunning four bedroom detached
- Open plan kitchen dining room
- Modern living
- Off road parking
- Landscaped rear garden
- Freehold
Property description
Check Out This Stunning Four Bedroom Property In Longridge!
Brief overview
A beautiful four-bedroom detached newly built property in the sought-after town of Longridge briefly comprises a lounge, open plan kitchen/dining/family room, utility, downstairs wc, master bedroom with en-suite, three further double bedrooms, bathroom, rear garden, driveway, and garage.
Lounge
A spacious lounge with a large, double-glazed window overlooking the front of the property briefly comprises carpeted flooring, ceiling light point, and a radiator.
Kitchen / dining / family room
A fully fitted kitchen with a range of base and wall-mounted units with complimentary granite worktops briefly comprises a four-ring gas hob with overhead extractor, integrated fridge/freezer, oven, microwave, and dishwasher, undermount sink with mixer tap, tiled flooring, ceiling spotlights, and a double-glazed window to the rear.
The open-plan dining/family room boasts patio doors to the rear, double-glazed windows, tiled flooring, a radiator, ceiling spotlights, a storage cupboard, and access to the utility room.
Utility room
The utility briefly comprises base units with granite worktops, a stainless steel sink and mixer tap space for a washing machine, and dryer, tiled flooring, a radiator, ceiling light point, upvc door to the rear, and providing access to the garage.
Downstairs WC
Accessed via the hallway, the wc briefly comprises a low-level wc, pedestal sink, tiled flooring, radiator, ceiling light point, and a frosted window.
Master bedroom with ensuite
A spacious double bedroom on the first floor with a double-glazed window overlooking the front of the property briefly comprises fitted wardrobes, and desk, carpeted flooring, a radiator, and a ceiling light point.
The en-suite briefly comprises a walk-in shower cubicle, low-level wc, floating basin sink, towel warmer, tiled flooring, ceiling spotlights, and a frosted window.
Bedroom two
Another spacious double bedroom with a double-glazed window overlooking the front briefly comprises carpeted flooring ceiling light point and a radiator.
Bathroom
A family bathroom briefly comprises a bath with shower attachment, low-level wc, floating basin sink, towel warmer, tiled flooring, ceiling spotlights, and a frosted window.
Bedroom three
A third double bedroom briefly comprises a double-glazed window overlooking the front of the property carpeted flooring, a radiator, and ceiling light point.
Bedroom four
The fourth bedroom comprises carpeted flooring, a radiator, ceiling light point, and a double-glazed window to the rear.
External
To the rear is a beautifully landscaped garden with a feature summer house, grassed lawn, Indian stone flags, and slate.
The front of the property boasts a multi-vehicle driveway and access to the garage.
Additional information
Tenure = Freehold
Council Tax Band = F
Property info
For more information about this property, please contact
Pendle Hill Properties, PR3 on +44 1772 913086 * (local rate)
Disclaimer
Property descriptions and related information displayed on this page, with the exclusion of Running Costs data, are marketing materials provided by Pendle Hill Properties, and do not constitute property particulars. Please contact Pendle Hill Properties for full details and further information. The Running Costs data displayed on this page are provided by PrimeLocation to give an indication of potential running costs based on various data sources. PrimeLocation does not warrant or accept any responsibility for the accuracy or completeness of the property descriptions, related information or Running Costs data provided here.





































.png)