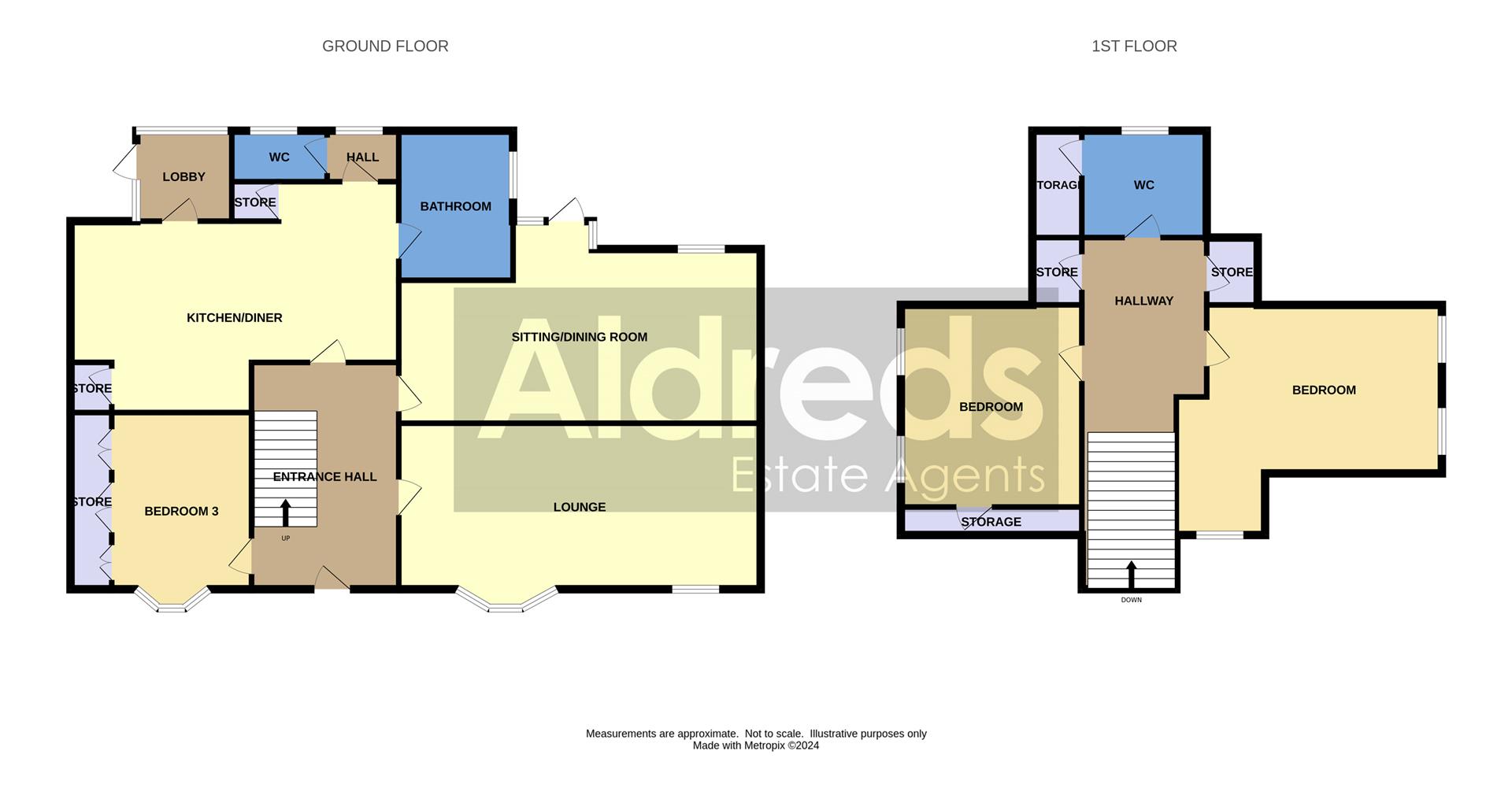Detached bungalow for sale in Normanston Drive, Oulton Broad, Lowestoft, Suffolk NR32
* Calls to this number will be recorded for quality, compliance and training purposes.
Property features
- Spacious Living Accommodation
- Open Plan Kitchen/Diner
- Superb North Oulton Broad Location
- Walking Distance Of The Broads And North Oulton Broad Railway Station
- Generous Lawned Gardens
- Double Garage
- Long & Wide Driveway
- Some Improvement Works Required
- Outstanding Value For Money
- Early Viewing Strongly Recommended
Property description
Aldreds are delighted to offer this spacious detached chalet bungalow situated in this very desirable North Oulton Broad location. The spacious living accommodation includes a wide entrance hall, spacious lounge, open plan kitchen/diner, family bathroom with separate W.C, 2 further ground floor reception rooms which could both be used as bedrooms or extra sitting rooms. To the first floor there is a landing, 2 double bedrooms and a spacious W.C, (W.C does potentially offer space for a shower cubicle). There are also the benefits of sealed unit double glazed windows and gas fired central heating system. The outside of the property offers long driveway which widens to provide off road parking for a variety of vehicles and leads to a double brick built garage with electric operating door. The generous rear gardens are laid to lawn with a private rear and side aspect. Outstanding value for money. Some improvement works required. Early viewing is strongly recommended.
Porch
Tiled Flooring & Entrance Door
Wide Entrance Hall
Fitted carpet, glazed entrance door, galleried staircase off to the first floor, radiator, under stair recess.
Lounge (5.13 x 3.70 (16'9" x 12'1"))
Fitted carpet, double aspect sealed unit double glazed windows including a walk in bay window, radiator, power points, fireplace, T.V point.
Dining Room (5.18 x 3.6 (16'11" x 11'9"))
Fitted carpet, double aspect sealed unit double glazed windows including a glazed door leading to the rear garden, radiator, power points.
Bedroom 3 (2.41 x 3.74 (7'10" x 12'3"))
Fitted carpet, range of fitted wardrobes, radiator, power points, sealed unit double glazed window walk in bay window.
Kitchen/Diner (3.42 x 4.94 (11'2" x 16'2" ))
Tiled effect vinyl flooring, full range of solid timber fitted kitchen units, extended roll top work surfaces, stainless steel sink with single drainer, extractor fan, tiled splash backs, power points, recess for white goods, full length boiler cupboard housing gas central heating boiler, radiator, ample space for family size dining table and chairs, full length storage cupboard.
Lobby
Sealed unit double glazed window, radiator. Door to rear garden
Separate W.C
Tiled effect vinyl flooring, low level W.C, half tiled walls, sealed unit double glazed window.
Family Bathroom
Fitted flooring, white suite comprising of a panel bath with shower mixer tap, pedestal sink, part tiled walls, sealed unit double glazed window, extractor fan, towel rail, radiator.
First Floor
Wide landing with fitted carpet, 2 eaves storage cupboards.
Bedroom 1 (3.43 x 3.37 (11'3" x 11'0"))
Fitted carpet, double aspect sealed unit double glazed windows, power points, radiator.
Bedroom 2 (3.05 x 3.32 (10'0" x 10'10"))
Fitted carpet, double aspect sealed unit double glazed window, eaves storage cupboard, power points, radiator.
Toilet
Fitted flooring, suite comprising low level W.C, vanity sink unit, radiator, eaves storage cupboard, sealed unit diamond shaped double glazed window.
Tenure And Services
Mains Gas Electric And Drainage
Council Tax Band B
Freehold
Outside To The Front
There is an enclosed front garden, a range of flower and stone borders with a long driveway leading to a detached brick built double garage with electric operating door, power points and lighting. The rear of the driveway widens to off road parking for a variety of leisure vehicles.
Outside To The Rear
There is a patio seating area with generous lawned garden area, mature trees and shrubs, with a range of specimen trees and shrub borders. Very private rear and side aspect, all enclosed by high hedges and fencing.
Property info
For more information about this property, please contact
Aldreds, NR32 on +44 1502 392914 * (local rate)
Disclaimer
Property descriptions and related information displayed on this page, with the exclusion of Running Costs data, are marketing materials provided by Aldreds, and do not constitute property particulars. Please contact Aldreds for full details and further information. The Running Costs data displayed on this page are provided by PrimeLocation to give an indication of potential running costs based on various data sources. PrimeLocation does not warrant or accept any responsibility for the accuracy or completeness of the property descriptions, related information or Running Costs data provided here.































.png)