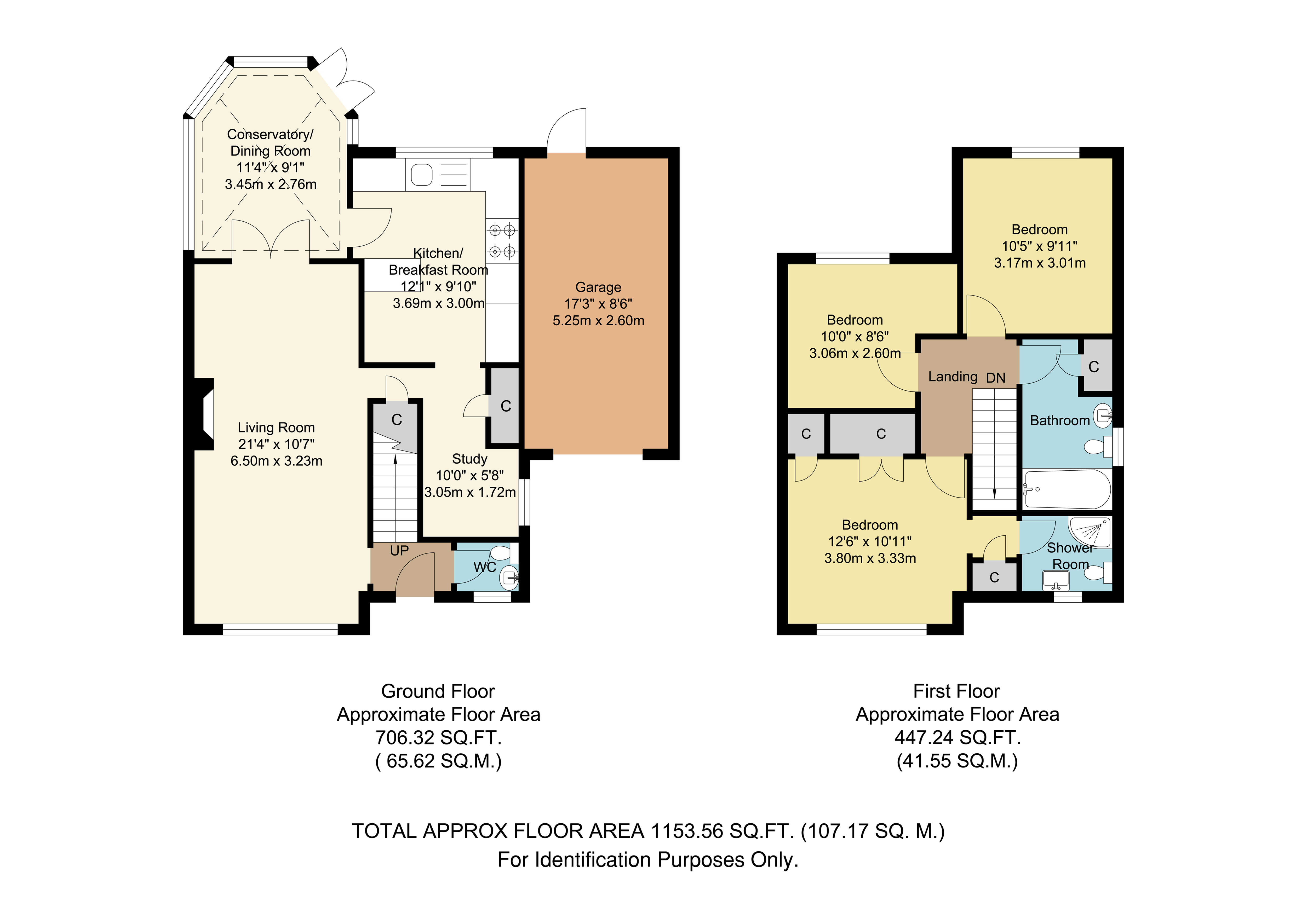Detached house for sale in St Lawrence Way, Caterham, Surrey CR3
* Calls to this number will be recorded for quality, compliance and training purposes.
Property features
- Bright and spacious detached property
- Three bedrooms
- Modern newly fitted kitchen
- Main bedroom with ensuite shower
- Off-street parking and garage
- 2 Reception rooms
- Private garden
- Excellent selection of schools
- Close to local amenities
- Excellent commuter routes
Property description
A beautifully presented, detached property situated in a fantastic location offering 3 bedrooms, two reception rooms, private garden, garage and off-street parking.
Approaching the property, the garage and off-street parking is to the side of the property and there is a manicured lawn, matures shrubs and pathway leading you to the front door. On entering the property, you walk into an entrance hall with access to a downstairs cloakroom, the stairs to the first floor and to your left a doorway to the living room. The living room is spacious enough for a seating area as well as a dining area – the perfect room for entertaining family and friends. The living room has a feature fireplace with gas fire as a central point and to the back of the property there are double doors which lead you into a large conservatory - the ideal room for a sunny day! The current owners are using the conservatory space as a dining room with a six-seater table. There are top opening windows all around the conservatory as well as double doors which lead you into the garden. From the living room, you can also access the kitchen and study area via a hallway where you find two handy storage solutions. The kitchen, which can also be accessed from the conservatory is a wonderful space and benefits from having a breakfast bar. The kitchen consists of high gloss wall and under counter units with drawer space and integrated appliances including induction hob and double oven, washer/dryer and dishwasher. With lots of worktop space, this is a fantastic kitchen for the avid cook or baker. Opposite the kitchen you will find a good-sized study area, great for working from home.
Taking the stairs to the first floor, you will find the property’s three bedrooms and main bathroom. The master bedroom is located to the front of the property and has its own ensuite shower room. This bedroom also has built in wardrobes and is a bright room due to the large west facing window. To the back of the property, you will find bedrooms two and three which are both good sized doubles. The bathroom is centrally located with a white bathroom suite including bath with over bath shower, low level toilet and wall hung sink.
The property has a fantastic garden with manicured lawn and mature shrubs, trees and seasonal plants – the daffodils standing in their splendour at the moment. A patio area can be found close to the house – great for alfresco dining! The property’s garage also has an external door which leads into the garden, and you also have side access to the front of the property via a gate.
Location
Caterham is situated in the Tandridge District of Surrey. Caterham Town Centre is approximately two miles away from the property and has many amenities to offer including restaurants, coffee shops, independent and large chain shops. The property is situated in Caterham On The Hill which is a thriving community having a national supermarket and a good range of shops and restaurants.
For commuting, Caterham has access to a train station with direct routes to London. Major road routes include the M25 (junction 6) and M23 (junction7). There are a number of local schools from nursery up to secondary.
Services:
Mains Water, Electricity, Gas & Drainage
Local Authority: Tandridge District Council
Council Tax: Band F
EPC: D68
These particulars are produced in good faith however they are intended as a general guide and do not constitute any part of an offer or contract. It should not be assumed that the property has all the necessary planning, building regulation or other consents. None of the services or appliances in these particulars have been tested.
The Bridge Estate Agents advise all prospective buyers should satisfy themselves by a full inspection of the property, a survey, searches and enquiries. The description, photographs and floorplans are for guidance only and the measurements quoted are approximate and should not be relied upon for any other purpose.
Property info
For more information about this property, please contact
The Bridge Estate Agents Limited, TN8 on +44 1732 758043 * (local rate)
Disclaimer
Property descriptions and related information displayed on this page, with the exclusion of Running Costs data, are marketing materials provided by The Bridge Estate Agents Limited, and do not constitute property particulars. Please contact The Bridge Estate Agents Limited for full details and further information. The Running Costs data displayed on this page are provided by PrimeLocation to give an indication of potential running costs based on various data sources. PrimeLocation does not warrant or accept any responsibility for the accuracy or completeness of the property descriptions, related information or Running Costs data provided here.



























.png)
