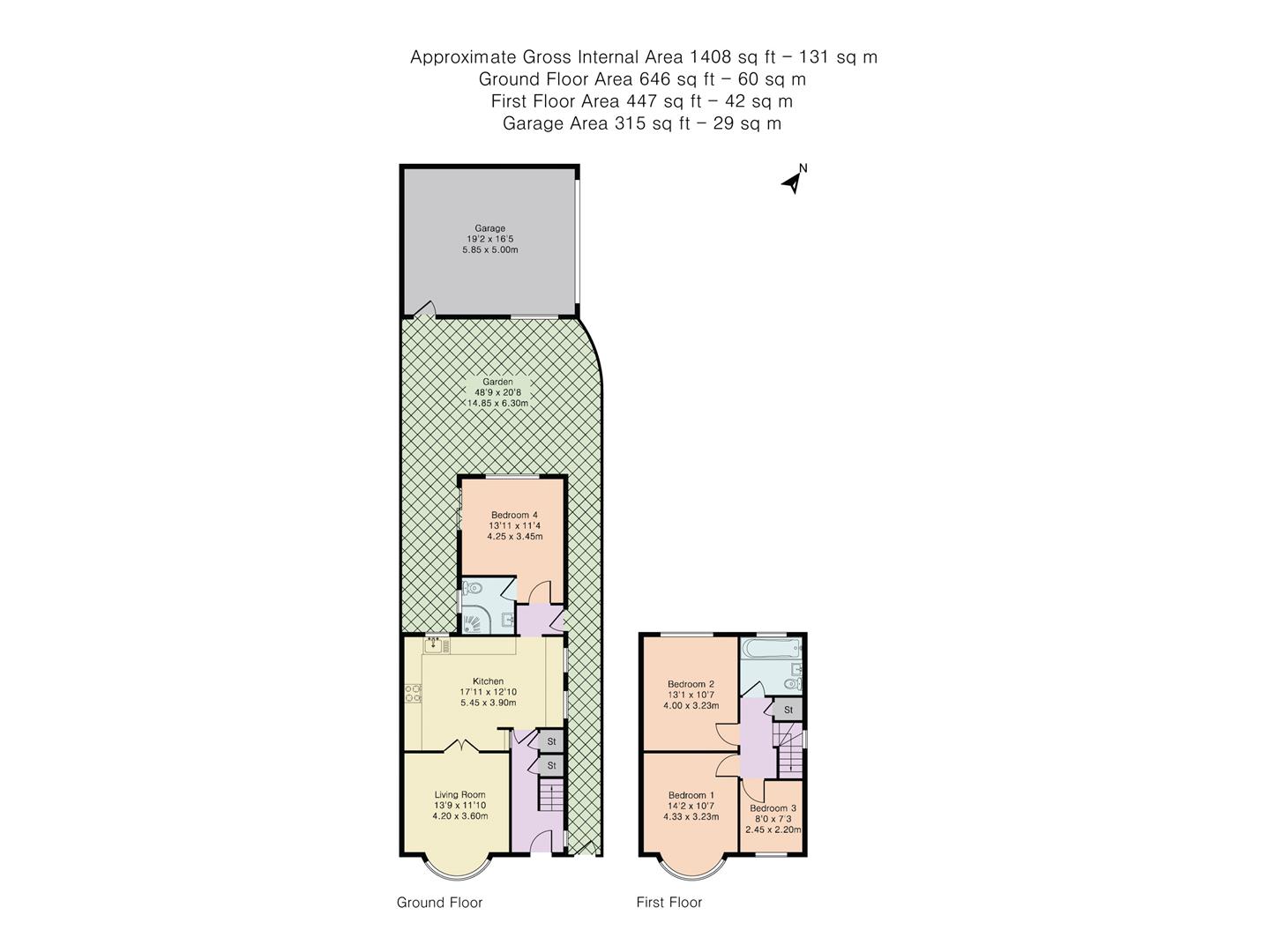Semi-detached house for sale in Summit Way, London N14
* Calls to this number will be recorded for quality, compliance and training purposes.
Property features
- On the same road as Ashmole Secondary School
- Double garage
- Modern fitted kitted dinner
- 4th bedroom with en suite to the rear
- 0.7 miles to the station
- Close to local shops and supermarkets
- Two bathrooms
- Ample off street parking
Property description
Peter Barry are delighted to offer this wonderful 3/4 bedroom 1930's semi detached family home with two bathrooms and a very flexible layout.
Situated on Summit Way ensures that you will be in the catchment area for the ever popular and outstanding Ashmole Secondary school and Walker primary school too.
This stunning family home is situated in the heart of Southgate, with outstanding schools literally on your door step. Ashmole primary & secondary school is on your road and Osidge primary is also close by too.
Summit Way is just 0.7 miles away from Southgate underground station (Piccadilly line), also there is plethora of shopping facilities, with Asda supermarket, Tesco's and the High Road with many restaurants, coffee shops, bakeries, grocery stores and pubs all close by. There are also many bus routes and the M25 & A406 road links within easy access.
In brief the accommodation comprises, bright entrance inner hallway with storage, good size lounge, modern large fully fitted kitchen dinner with inner hallway leading to 4th double bedroom with a well appointed en suite shower room. Upstairs, the first floor landing leads to three further good size bedrooms and a bright and airy modern family bathroom.
Outside the front garden is brick paved for multiple car off street parking with flower and shrub borders with side gate access to the rear. The rear garden is mainly laid to lawn with a paved patio area and access to a large double garage with power, lights and electric door.
Viewing highly recommended.
Property info
For more information about this property, please contact
Peter Barry Estate Agents, N21 on +44 20 3463 0287 * (local rate)
Disclaimer
Property descriptions and related information displayed on this page, with the exclusion of Running Costs data, are marketing materials provided by Peter Barry Estate Agents, and do not constitute property particulars. Please contact Peter Barry Estate Agents for full details and further information. The Running Costs data displayed on this page are provided by PrimeLocation to give an indication of potential running costs based on various data sources. PrimeLocation does not warrant or accept any responsibility for the accuracy or completeness of the property descriptions, related information or Running Costs data provided here.







































.png)


