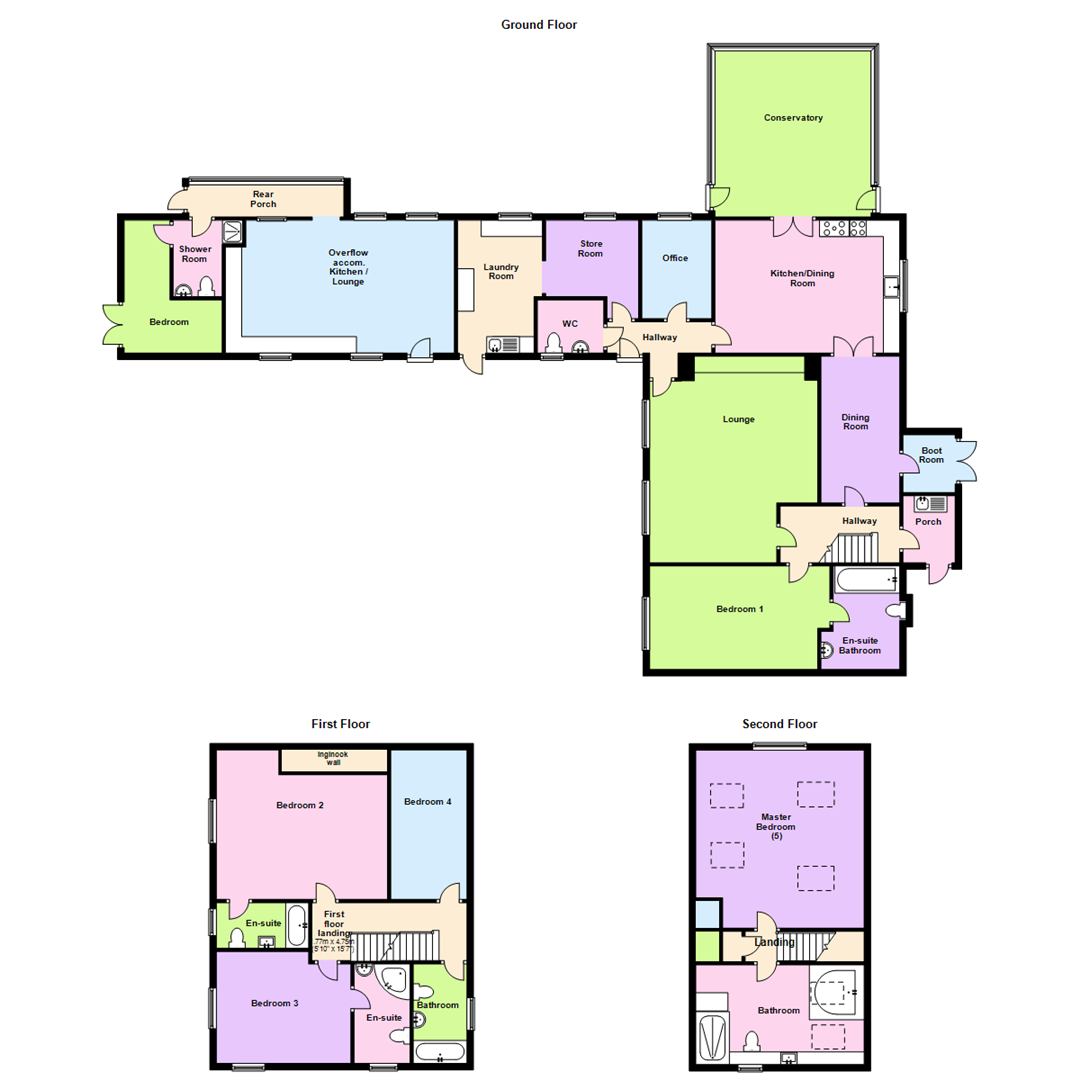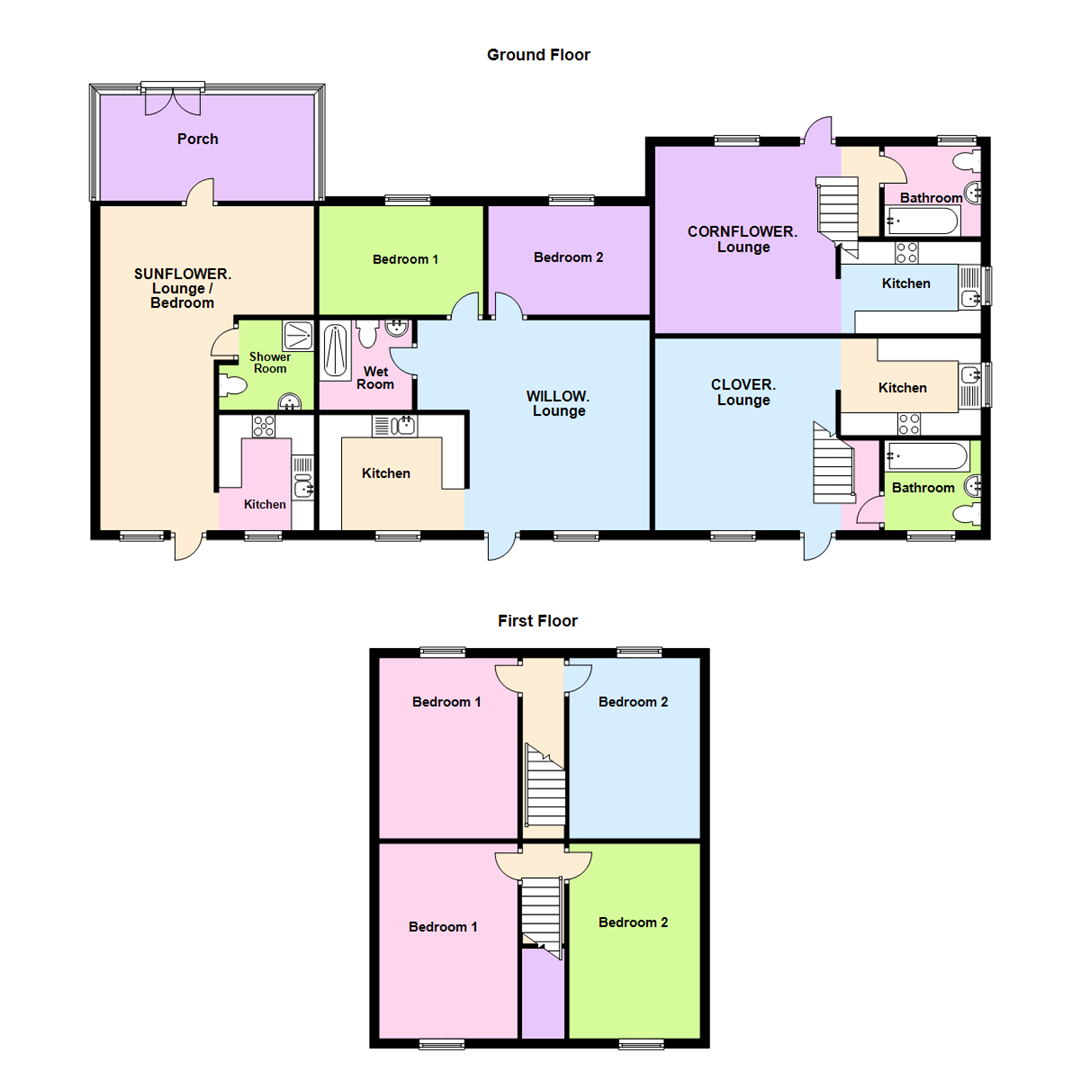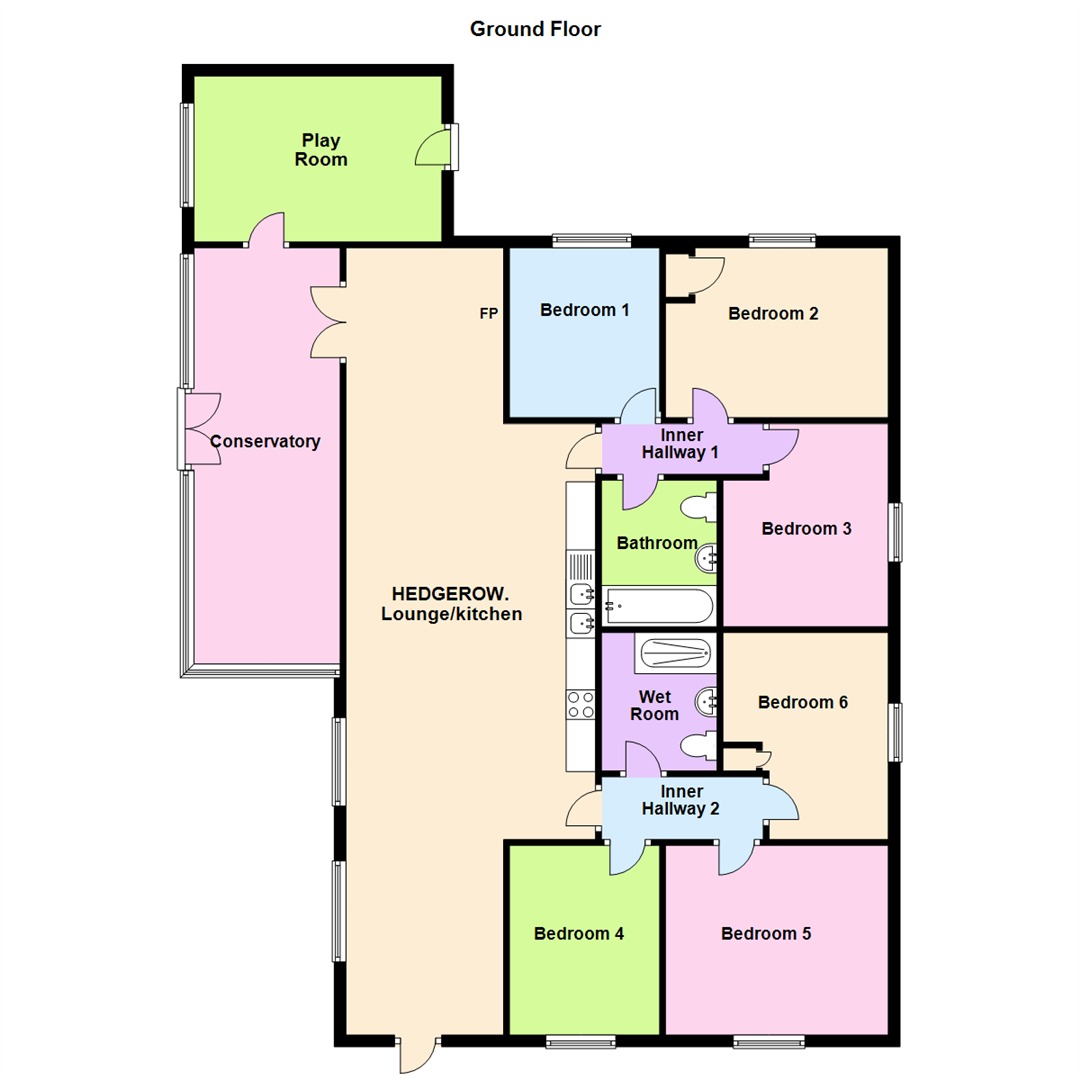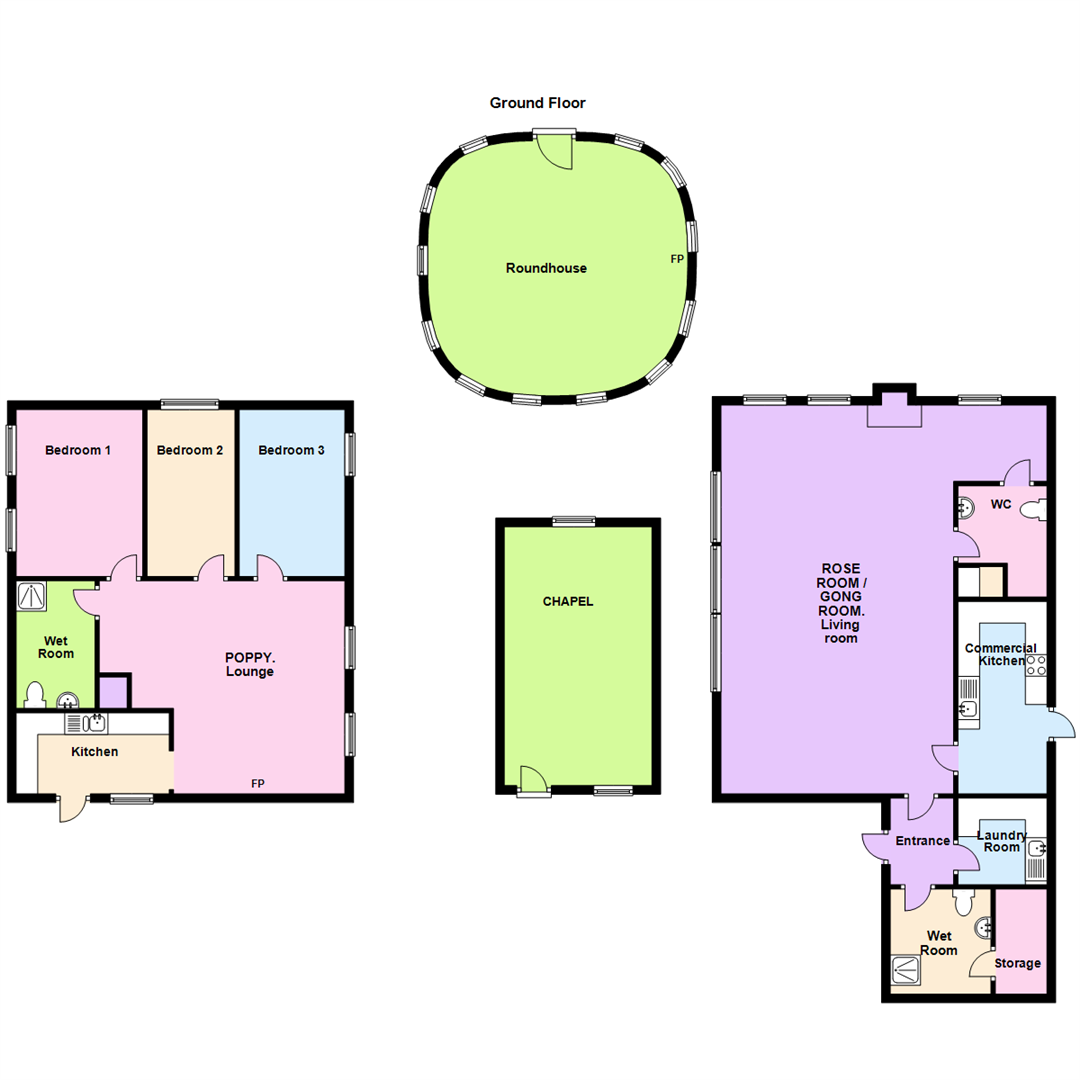Farm for sale in Tanygroes, Nr Aberporth, Cardigan SA43
* Calls to this number will be recorded for quality, compliance and training purposes.
Property features
- Home with multiple holiday cottages
- Coastal
- Tranquil setting
- Additional Round house and Meditation Room
- Set in approx 4 acres
- 6 cottages and overflow accomadation
- 1 Six bedroom Cottage, 4 Two bedroom cottages & 1 three bedroom cottage
- Stunning 5 bedroom Farmhouse with additional overflow accommodation
- Continued income potential
- EPC Rating : Farmhouse ; D
Property description
This traditional 5-bedroom farmhouse offers not only the main farmhouse but also overflow accommodation, plus an additional six holiday cottages, each designed to provide comfort and style. All located near Aberporth and its beautiful beaches just a 5 minute drive away and the picturesque Cardigan Bay coast. This beautiful complex is currently running as a healing retreat centre in addition to the regular holiday cottage income which provides 2 separate businesses adequately accommodating 2 families.
There is a beautiful roundhouse a meditation room or chapel known as Ty Nos, offering a tranquil sanctuary for reflection and peace. Various outbuildings dotted around the property, serving as both functional spaces and enhancing its rustic allure all set within 4 acres, located down a track.
This property also benefits from a wonderful investment opportunity, with guaranteed continued income for the next 2 years. This complex presents a rare chance to own not just a home, but great income potential. Whether seeking a personal sanctuary, a lucrative investment, or both.
Information about the area:
Please read our Location Guides on our website for more information on what this area has to offer.
The Farmhouse
Entering the ground floor along the hallway, you're greeted by a lovely kitchen, complete with an island that serves as the heart of the home. Adjacent to this lies a beautiful conservatory, inviting natural light. Continuing through the ground floor, you'll find a dining room, a practical boot room that ensures ample storage for outdoor essentials. The cozy lounge provides a welcoming retreat for unwinding by the Inglenook fireplace and a "Brosley" multi-fuel stove. An office, a laundry room and a WC add to the functionality of the home. For added convenience, a ground-floor double bedroom with an en-suite offers comfortable accommodation for guests or family members. There is also an additional utility room/rear porch to the back of the home.
Ascending to the first floor, two double bedrooms, each with its own en-suite for added privacy and convenience. An additional smaller bedroom adds versatility to the layout. A family bathroom completes this level. The third floor boasts a sense of luxury and spaciousness, with two rooms occupying the space. A generously sized bedroom with a vaulted ceiling and Velux windows offers countryside views. On the opposite side is a spacious bathroom, featuring a luxurious double spa bath, separate shower cubicle, WC, wash hand basin, and Velux windows.
In summary, the farmhouse is a blend of functionality, and comfort.
The attached overflow accommodation/studio seamlessly complements the main farmhouse. It benefits from an open-plan lounge/kitchen/diner a convenient shower room, the bedroom is located at the end and is a timer addition to the side of the property.
Hedgerow, Cowslip.
"Hedgerow" is a 6-bedroom detached bungalow that offers accessibility and comfort, with the interior divided into two wings, each featuring three bedrooms. The inclusion of a wheelchair-friendly wet room and an additional bathroom provides essential amenities for residents or guests. It has a spacious living space, with log burner in the lounge area an open plan kitchen and a dining area. A generous conservatory adds to the living space, an additional playroom provides a space for recreation and entertainment. The layout of "Hedgerow" lends itself to the possibility of being split into two separate living spaces, subject to the necessary consent. This property also boasts its self-contained garden and decked area.
Cowslip, a detached 2-bedroom cottage, offers a quaint and charming living space, it is detached it and tbenefits from a kitchen and lounge, 2 bedrooms both doubles and a shower room
Poppy, The Chapel, The Roundhouse, Rose Room
"Poppy, " a charming detached cottage. Featuring three double bedrooms, A log burner is located in the lounge, there is a dining area and an open plan kitchen area. The wet room ensures accessibility and convenience. Additionally, "Poppy" boasts its own enclosed garden, providing an area enjoy the fresh air and natural surroundings.
The Chapel Ty Nos, or meditation room, offers a serene haven for spiritual reflection and relaxation. Though the stained glass will be replaced with clear glass, the essence of tranquillity remains intact within this spiritual space. With electricity available, it provides a peaceful retreat from the busyness of everyday life, inviting residents or guests to take time for introspection and contemplation.
The Roundhouse stands as a unique and eco-friendly structure, featuring a lime and plaster construction topped with a living sedum roof. Equipped with a log burner and stained glass panels (to be replaced by clear glass), it offers a cozy and sustainable living environment. With its distinctive design and natural elements, the Roundhouse provides a one-of-a-kind retreat for those seeking a closer connection to nature and a slower pace of life.
The Rose Room/Gong Room represents a versatile and commercially adapted detached property, designed to accommodate various uses and activities. This spacious building offers a range of amenities tailored for commercial purposes, making it ideal for events, workshops, or retreats. The inclusion of a wet room ensures convenience for guests or participants. A possible commercial-grade kitchen further enhances the property's functionality. A dedicated laundry room ensures practicality and convenience. Additionally, there is a WC and storage space. The highlight of the Rose Room/Gong Room lies in its spacious communal space, offering a versatile environment for gatherings, workshops, or communal activities. This area serves as the heart of the property. Overall, the Rose Room/Gong Room provides a flexible space, whether utilized for events, workshops, or other purposes, with its well-equipped amenities and spacious communal area.
Sunflower, Willow, Clover, Cornflower
The cottages attached to one another;
Clover and Cornflower, both two double-bedroom, two-story end-of-terrace cottages. With bathrooms, kitchens and living rooms downstairs and the bedrooms located upstairs.
Willow, the mid-terrace cottage, is well designed featuring a kitchen area, lounge with dining area a wet room and two double bedrooms.
Sunflower, the end-of-terrace cottage, is currently utilized as a retreat space, it offers an open-plan layout with the potential for customization. With its rear porch, kitchen, and WC, it provides the basics for comfortable living. The option to convert it back into a three-bedroom cottage adds flexibility to the property subject to the necessary consents.
Externally
The 4-acre complex surrounding the property offers a wealth of opportunities for both leisure and practical activities, making it a truly special lifestyle opportunity.
The gardens have been thoughtfully adapted to create a blend of beauty and functionality. Paddocks provide space for livestock or outdoor activities, while the wetland area with wooden walkways and ponds adds a touch of natural serenity. The Summerhouse and Games room benefit from solar lighting and overlooks the paddock. Practical facilities such as the large agricultural shed, tractor shed, and polytunnel with raised beds cater to those with agricultural or gardening interests, and there are also 2 old static caravans located at the back of the paddock. There are kennels with dog runs providing accommodation for furry companions. The "Eirw" stream meandering along the bottom of the gardens adds a picturesque element to the landscape, ponds and landscaped gardens dotted throughout the property further contribute to its charm and appeal. The property also benefits from a smallholding number and a large polytunnel and various raised beds would be useful to a keen gardener.
Overall, this complex presents a wonderful lifestyle opportunity with income potential, offering a balance of natural beauty, practical amenities, and recreational spaces. Situated in an idyllic location, it provides the perfect setting for residents to embrace a fulfilling and enjoyable way of life. Whether seeking relaxation, adventure, or entrepreneurial endeavours, this property offers endless possibilities for those fortunate enough to call it home.
Farmhouse
Hallway (3.218 x 0.958 (10'6" x 3'1"))
Store Room (3.011 x 2.862 (max) (9'10" x 9'4" (max)))
Laundry Room (4.25 x 2.4 (13'11" x 7'10"))
Wc (2.039 x 1.649 (6'8" x 5'4"))
Office (3.175 x 2.061 (10'4" x 6'9"))
Kitchen/Dining Room (5.565 x 4.256 (18'3" x 13'11"))
Conservatory (5.047 x 4.759 (16'6" x 15'7"))
Snug / Dining Room (4.5 x 2.25 (14'9" x 7'4"))
Boot Room
Lounge (6.336 x 4.185 (20'9" x 13'8"))
Hallway (3.910 x 1.757 (12'9" x 5'9"))
Bedroom 1 (4.178 x 3.170 (13'8" x 10'4"))
En-Suite Bathroom (3.314 x 2.352 (10'10" x 7'8"))
Porch (2.136 x 1.866 (7'0" x 6'1"))
First Floor Landing
Bedroom 2 (4.878 x 4.162 (16'0" x 13'7"))
En-Suite (2.406 x 1.597 (7'10" x 5'2"))
Bedroom 3 (4.070 x 3.253 (13'4" x 10'8"))
En-Suite (2.232 x 1.731 (7'3" x 5'8"))
Bathroom (2.226 x 1.877 (7'3" x 6'1"))
Bedroom 4 (4.575 x 2.253 (15'0" x 7'4"))
Landing (0.839 x 0.850 (2'9" x 2'9"))
Bathroom (4.237 x 3.795 (13'10" x 12'5"))
Master Bedroom (5) (5.781 x 4.173 (18'11" x 13'8"))
Overflow Accomadation/Studio
Kitchen / Lounge (7.038 x 4.384 (23'1" x 14'4"))
Rear Porch (4.755 x 0.959 (15'7" x 3'1"))
Shower Room (2.500 x 1.580 (8'2" x 5'2"))
Bedroom (4.424 x 3.142 (max l shape) (14'6" x 10'3" (max l)
Sunflower
Sunflower. Lounge / Bedroom (4.173 x 8.00 (13'8" x 26'2"))
Porch (4.716 x 2.330 (15'5" x 7'7"))
Two windows to rear, two windows to side, double door, door to:
Kitchen (2.963 x 2.566 (9'8" x 8'5"))
Shower Room (1.773 x 1.038 (5'9" x 3'4"))
Willow
Willow. Lounge (4.639 x 3.997 (15'2" x 13'1"))
Kitchen (3.279 x 2.667 (10'9" x 8'8"))
Wet Room (2.233 x 1.720 (7'3" x 5'7"))
Bedroom 1 (3.478 x 3.354 (11'4" x 11'0"))
Bedroom 2 (3.653 x 2.975 (11'11" x 9'9"))
Door to:
Clover
Clover. Lounge
4.218 x 3.928
Kitchen (3.033 x 2.084 (9'11" x 6'10"))
Bathroom (2.062 x 1.962 (6'9" x 6'5"))
Bedroom 1 (3.123 x 2.757 (10'2" x 9'0" ))
Bedroom 2 (3.035 x 2.867 (9'11" x 9'4"))
Cornflower
Cornflower. Lounge (4.217 x 3.893 (13'10" x 12'9"))
Kitchen (3.002 x 2.077 (9'10" x 6'9"))
Bathroom (1.888 x 1.792 (6'2" x 5'10"))
Bedroom 1 (2.952 x 2.775 (9'8" x 9'1" ))
Bedroom 2 (2.966 (9'8"))
Poppy
Kitchen (3.543 x 1.868 (11'7" x 6'1"))
Lounge (5.681 x 4.931 (max) (18'7" x 16'2" (max)))
Bedroom1 (2.749 x 4.541 (9'0" x 14'10"))
Bedroom 2 (2.936 x 2.767 (9'7" x 9'0"))
Bedroom 3 (3.868 x 2.687 (12'8" x 8'9"))
Wet Room (2.926 x 1.644 (9'7" x 5'4"))
Door to:
Rose Room / Gong Room
Entrance (2.069 x 1.635 (6'9" x 5'4"))
Wet Room (2.450 x 2.384 (8'0" x 7'9"))
Storage Room
Living Room (8.936 x 5.374 (29'3" x 17'7"))
Commercial Kitchen (3.981 x 1.662 (13'0" x 5'5"))
Laundry Room (2.478 x 1.658 (8'1" x 5'5"))
W/C
Round House (6.025 x 5.811 (19'9" x 19'0"))
Cowslip
Kitchen
Lounge
Bedroom 1
Bedroom 2
Shower Room
Hedgrow
Lounge / Kitchen (13.375 x 4.240 (43'10" x 13'10"))
Conservatory (7.016 x 2.434 (23'0" x 7'11"))
Play Room (4.183 x 2.888 (13'8" x 9'5"))
Inner Hallway 1 (2.675 x 0.856 (8'9" x 2'9"))
Bedroom 1 (2.866 x 2.774 (9'4" x 9'1"))
Bedroom 2 (3.798 x 2.980 (12'5" x 9'9"))
Bedroom 3 (3.443 x 2.886 (11'3" x 9'5"))
Bathroom (2.483 x 1.704 (8'1" x 5'7"))
Inner Hallway 2 (2.570 x 0.989 (8'5" x 3'2"))
Bedroom 4 (2.874 x 2.776 (9'5" x 9'1"))
Bedroom 5 (3.814 x 2.995 (12'6" x 9'9"))
Bedroom 6 (3.411 x 2.889 (11'2" x 9'5"))
Wet Room (2.348 x 1.693 (7'8" x 5'6"))
Door to:
Chapel Ty Nos/Meditation Room (5.992 x 3.470 (19'7" x 11'4"))
Summer House (5.069 x 3.883 (16'7" x 12'8"))
Games Room (5.069 x 3.883 (16'7" x 12'8"))
Pollytunnel
Agricultural Shed
Important Essential Information:
We are advised by the current owner(S) that this property benefits from the following:
Council tax band: G - Ceredigion County Council
tenure: Freehold
parking: Off-Road Parking
property construction: Traditional Build
sewerage: Private Drainage
electricity supply: Mains / Solar Electricity
water supply: Mains
heating: Oil boilers servicing the hot water and central heating to all cottages and the farmhouse. An additional "Brosley" multi-fuel stove in the Farmhouse that heats the water and radiators
broadband: Connected - type - Superfast ***add in speeds eg - up to 1000 Mbps Download, up to 220 Mbps upload *** FTTP, fttc, adsl, Satellite, Wireless - Mobile Internet. - please check coverage for this property here - (Link to https: // checker . Ofcom . Org . Uk)
mobile signal/coverage internal: Signal Available, please check network providers for availability, or please check OfCom here - (Link to https: // checker . Ofcom . Org . Uk)
building safety - The seller has advised that there is none that they are aware of.
Restrictions: The seller has advised that there are none that they are aware of.
Rights & easements: The seller has advised that there is a public footpath down the lane, past the farmhouse down to the adjoining farmer's field. (The owner has informed us it is seldom used). The holiday cottages are not for residential use and are restricted to 11 months of continuous occupancy only.
Flood risk: Rivers/Sea - N/A - Surface Water: N/A
coastal erosion risk: None in this location
planning permissions: The seller has advised that there are no applications in the immediate area that they are aware of.
Accessibility/adaptations: The seller has advised that there are special Accessibility/Adaptations on this property. 2 of the cottages have wet rooms
coalfield or mining area: The seller has advised that there are none that they are aware of as this area is not in a coal or mining area.
Viewings: By appointment only. Viewing information: The seller has advised that there is a public footpath down the lane. The holiday cottages are not for residential use and are restricted to 11 months of continuous occupancy only. There is a separate title deed that relates to the top triangle to the top of the track next to the road that is also owned by Gorslwyd farm.
Please be advised, we have not tested any services or connections to this property.
General note: All floor plans, room dimensions and areas quoted in these details are approximations and are not to be relied upon. Any appliances and services listed in these details have not been tested.
Money laundering regulations: The successful purchaser(s) will be required to produce proof of identification to prove their identity within the terms of the Money Laundering Regulations. These are a photo id (e.g. Passport or Photo Driving Licence) and proof of address (e.g. A recent Utility Bill/Bank Statement from the last 3 months). Proof of funds will also be required, including a mortgage agreement in principle document if a mortgage is required.
Tr/Tr/11/23/Ok
Please note:
Cardigan Bay Properties, its clients and any joint agents give notice that 1: They are not authorised to make or give any representations or warranties in relation to the property either here or elsewhere, either on their own behalf or on behalf of their client or otherwise. They assume no responsibility for any statement that may be made in these particulars. These particulars do not form part of any offer or contract and must not be relied upon as statements or representations of fact. 2: Any areas, measurements or distances are approximate. The text, photographs and plans are for guidance only and are not necessarily comprehensive. All photographs are taken using a digital camera with a wide-angled camera lens. It should not be assumed that the property has the all necessary planning, building regulation or other consents and that Cardigan Bay Properties have not tested any services, equipment or facilities. Purchasers must satisfy themselves by inspection or otherwise.
Property info
Farmhouse & Overflow Accommodation View original

Sunflower, Willow, Clover, Cornflower Cottages View original

Hedgerow View original

Rose Room, Poppy, Chapel & Roundhouse View original

For more information about this property, please contact
Cardigan Bay Properties, SA44 on +44 1239 563099 * (local rate)
Disclaimer
Property descriptions and related information displayed on this page, with the exclusion of Running Costs data, are marketing materials provided by Cardigan Bay Properties, and do not constitute property particulars. Please contact Cardigan Bay Properties for full details and further information. The Running Costs data displayed on this page are provided by PrimeLocation to give an indication of potential running costs based on various data sources. PrimeLocation does not warrant or accept any responsibility for the accuracy or completeness of the property descriptions, related information or Running Costs data provided here.
























































































.png)

