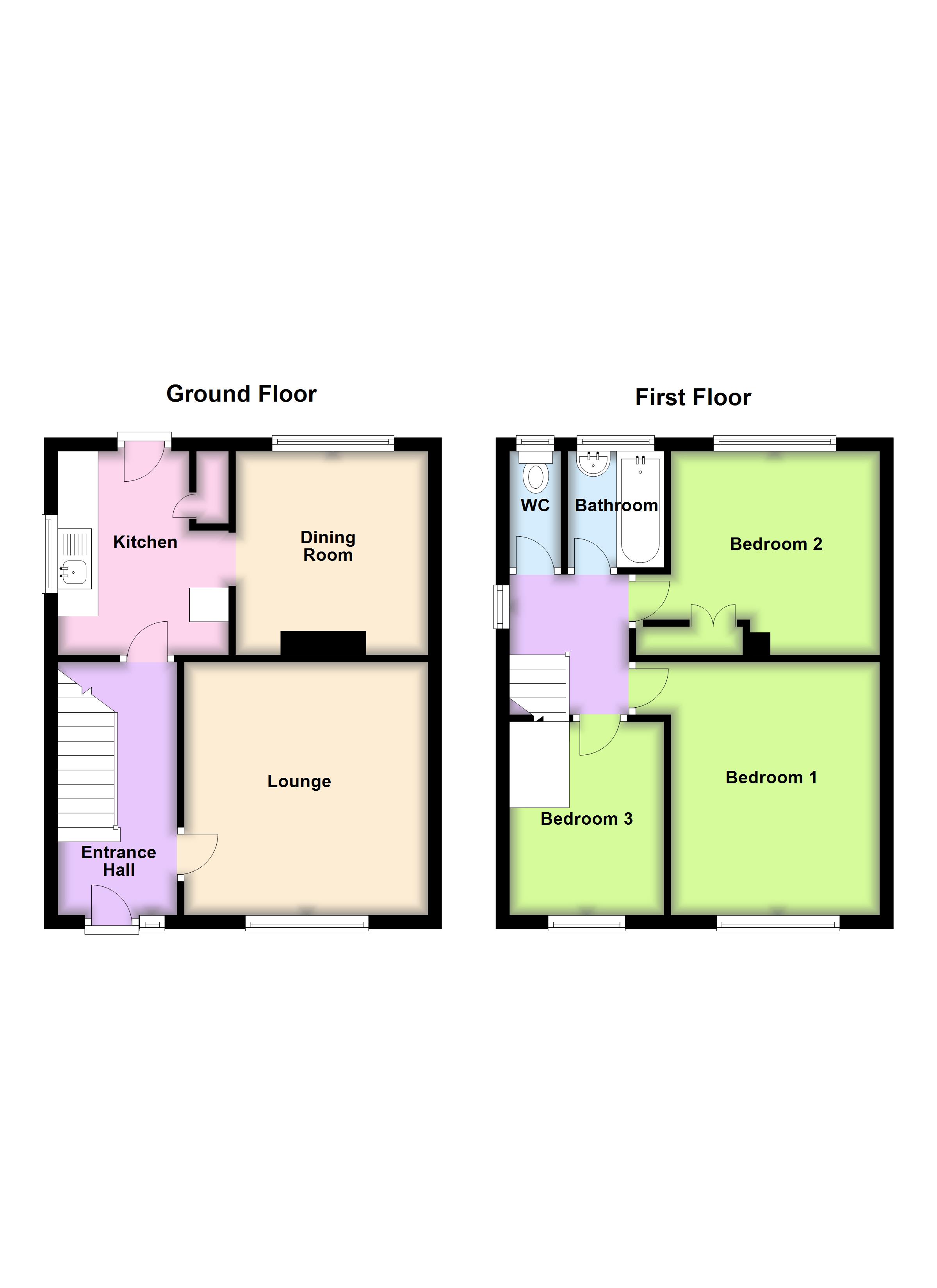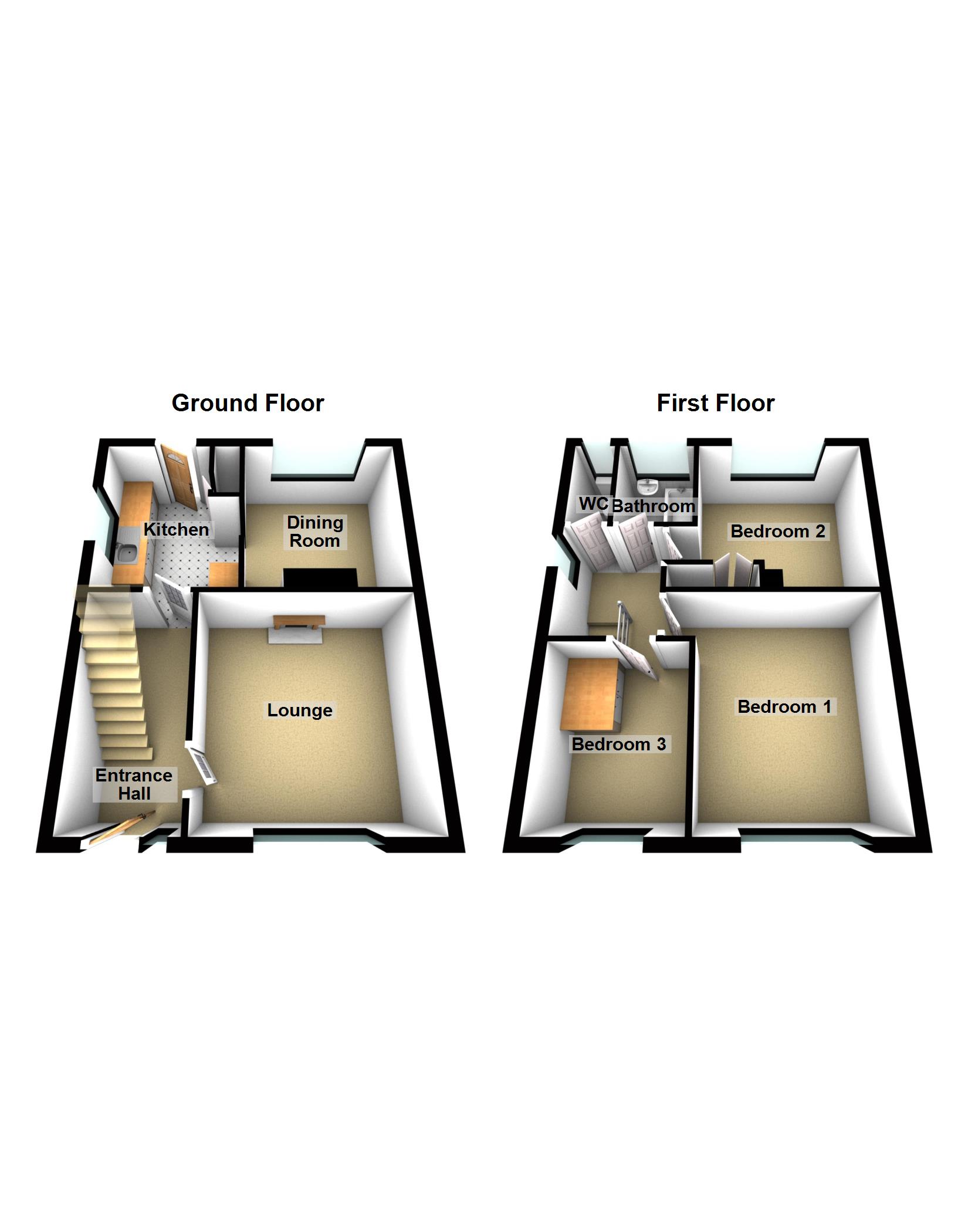Semi-detached house for sale in Neville Crescent, Winterton, Scunthorpe DN15
* Calls to this number will be recorded for quality, compliance and training purposes.
Property description
Hornsby Residential are pleased to market this beautifully presented spacious 3 bedroomed semi detached family home in the popular rural small township of Winterton where there are local schools and shops and health centres.
Scunthorpe town and its amities are within 6/7 miles of access to Hull and the north bank is via the Humber bridge some 7 miles to the north.
It has a lounge spacious dining kitchen 3 good sized bedrooms, bathroom, separate toilet Gas central heating, Upvc double glazing
The property also benefits from front and rear gardens, double glazing.
EPC band: C
council tax band: A
Entrance hall: White Upvc double glazed door, radiator and useful storage area.
Lounge 11’11 X 12’3: With modern fireplace, housing coal effect electric fire, ceiling cornice and double radiator.
Kitchen 9’11 X 9’10: With range of fitted cupboard units, stainless steel sink and drainer, work surfacing in marble style, plumbing for washing machine and dishwasher, space for fridge/freezer, side picture window, pantry with shelves, and adjoining:
Dining area 9’9 X 9’5: With picture window and double radiator.
First floor:
Bedroom 1 12’1 X 8’5: With double radiator.
Bedroom 2 11’7 reducing to 6’3 X 10’4: With storage cupboard and double radiator.
Bedroom 3 7’2 X 9’1 including bulkhead cupboard: With double radiator.
Bathroom: With a white suite inc timber paneled bath, hand wash basin, radiator.
Separate Toilet : With low flush W/C suite in white
Gardens: With ranch style fencing to all 3 front boundaries, predominately lawned with established shrubbery to the border. There are double gates to potential parking at the front. The south facing rear garden is mainly laid to lawn, with a patio area, garden store and flower boarders.
Central heating: From a gas fired boiler to radiators. (not tested)
UPVC double glazing: Upvc double glazing is fitted
Property info
For more information about this property, please contact
Hornsby Estate Agents, DN15 on +44 1724 377213 * (local rate)
Disclaimer
Property descriptions and related information displayed on this page, with the exclusion of Running Costs data, are marketing materials provided by Hornsby Estate Agents, and do not constitute property particulars. Please contact Hornsby Estate Agents for full details and further information. The Running Costs data displayed on this page are provided by PrimeLocation to give an indication of potential running costs based on various data sources. PrimeLocation does not warrant or accept any responsibility for the accuracy or completeness of the property descriptions, related information or Running Costs data provided here.

























.png)