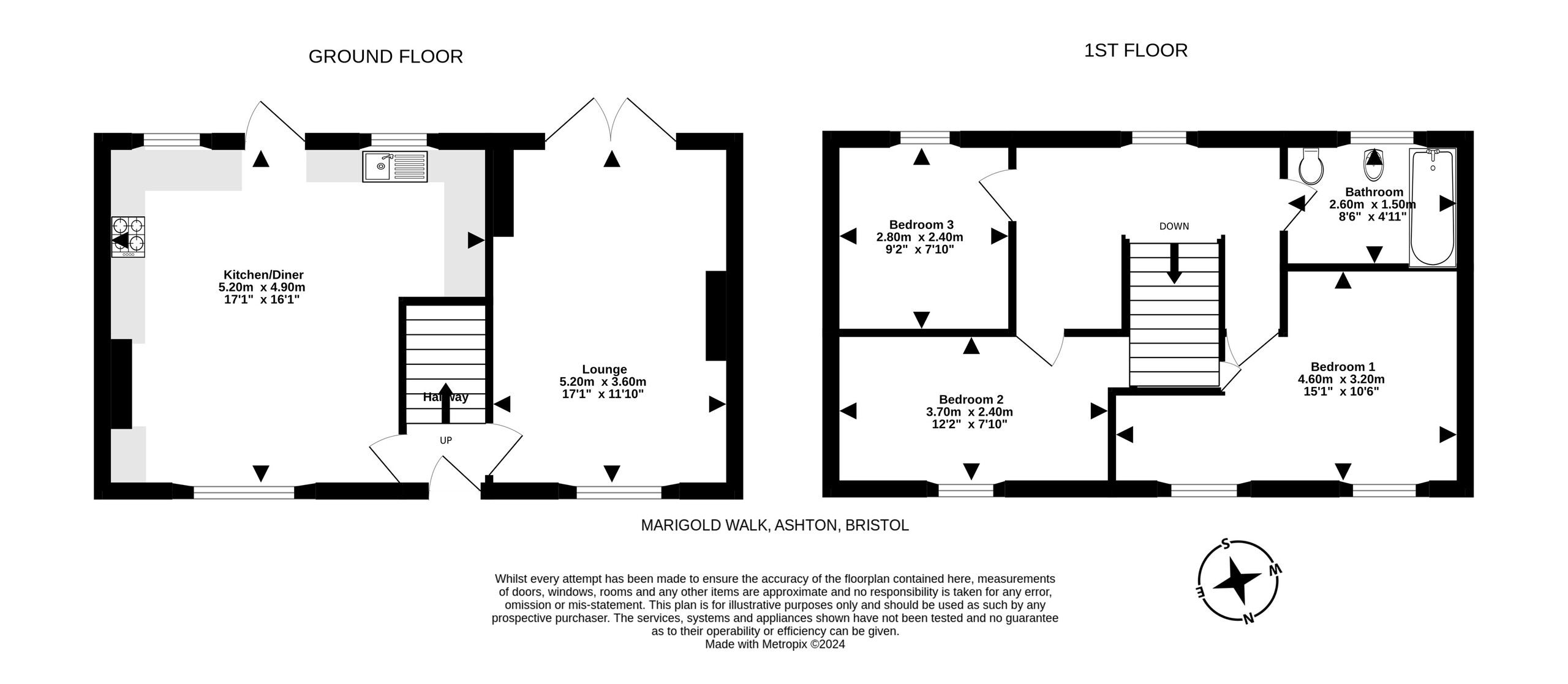Semi-detached house for sale in Marigold Walk, Ashton, Bristol BS3
* Calls to this number will be recorded for quality, compliance and training purposes.
Property features
- 3 Bedrooms
- Lounge
- Kitchen/Dining Room
- Family sized South facing garden
- Bathroom
- Parking for 2 cars
Property description
This delightful semi-detached house is situated in a prime location on Marigold Walk in Ashton and offers ample space for families or professionals seeking a spacious and comfortable living space.
**Overview**
The property boasts a spacious lounge with large windows and double doors to access the rear garden, providing a bright and airy feel to the space. There is an open-plan kitchen/diner with a door out to the garden, the kitchen has recently been replaced by the current owner and is ready to move into. Upstairs are 3 bedrooms and a bathroom with shower over bath, sink and W.C.
**Outside**
To the front of the garden is space for parking 2 cars and some shrubs and plants for a pop of color. The South-facing rear garden is a perfect spot to enjoy summer BBQs and evening drinks with friends and family or just to let the kids play and enjoy this spacious garden. There is a outbuilding for storage and a lawn with a patio space.
**Location**
Located in Ashton, this property offers easy access to the amenities of Bristol, as well as a range of local shops, restaurants, and schools. With excellent transport links, including bus services and the nearby Temple Meads train station, commuting and exploring the surrounding areas is a breeze.
**We think...**
Overall this property is perfect for a growing family wanting that extra outdoor space with the plus of staying in the heart of BS3!
**Material information (provided by owner)**
EPC- tbc
sqm - tbc
sqm - tbc
Freehold - Council Band Tax C
Lounge (4.90 m x 3.20 m (16'1" x 10'6"))
Kitchen/Diner (4.90 m x 5.00 m (16'1" x 16'5"))
Bedroom 1 (3.20 m x 4.60 m (10'6" x 15'1"))
Bedroom 2 (3.70 m x 2.40 m (12'2" x 7'10"))
Bedroom 3 (2.80 m x 2.40 m (9'2" x 7'10"))
Bathroom (2.60 m x 1.50 m (8'6" x 4'11"))
Property info
15Marigoldwalkashtonbristolbs32Pd-High View original

For more information about this property, please contact
Ocean - Southville, BS3 on +44 117 444 7116 * (local rate)
Disclaimer
Property descriptions and related information displayed on this page, with the exclusion of Running Costs data, are marketing materials provided by Ocean - Southville, and do not constitute property particulars. Please contact Ocean - Southville for full details and further information. The Running Costs data displayed on this page are provided by PrimeLocation to give an indication of potential running costs based on various data sources. PrimeLocation does not warrant or accept any responsibility for the accuracy or completeness of the property descriptions, related information or Running Costs data provided here.



































.png)

