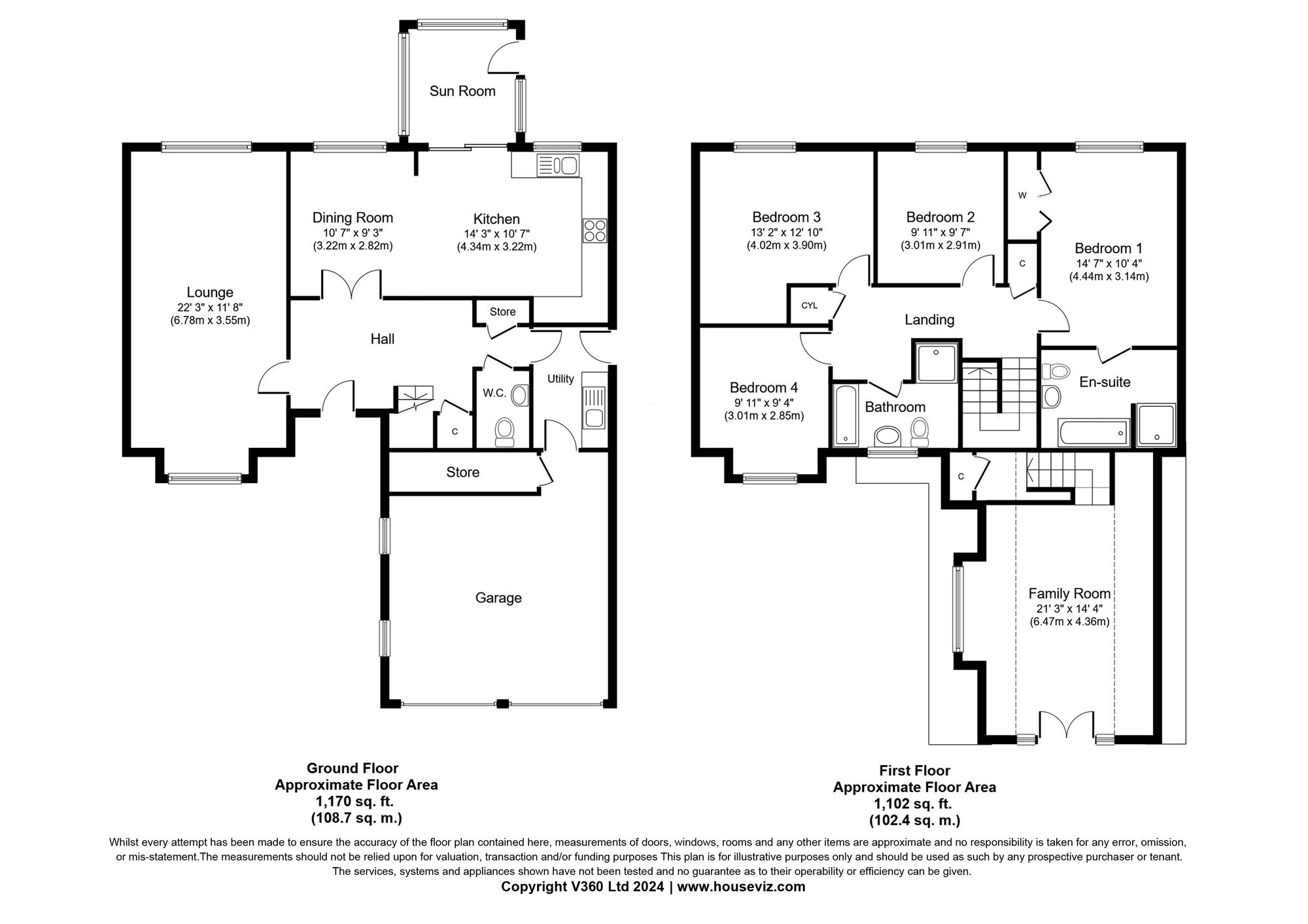Detached house for sale in South Middleton, Uphall EH52
* Calls to this number will be recorded for quality, compliance and training purposes.
Property features
- Beautifully Presented 4 Bed Detached Villa
- Generously Proportioned Master Bedroom & En-Suite
- Highly Regarded Residential Development
- Stylish Open Plan Modern Kitchen & Dining Space
- 2 Spacious & Modern Reception Rooms
- Stunning Decor Throughout
- Excellent Commuting Links
- Relaxing Sun Room
- Driveway And Double Garage
- Secluded Rear Garden
Property description
Nestled within the highly regarded residential development, this beautifully presented 4-bedroom detached villa epitomises contemporary family living at its finest. Boasting a generously proportioned master bedroom with en-suite, residents will enjoy the epitome of luxury and comfort. The stylish open plan modern kitchen and dining space provide the perfect backdrop for entertaining, complemented by two spacious and modern reception rooms, ideal for every-day family living. Stunning decor flows effortlessly throughout the property, creating an ambience of elegance and sophistication. The property is further enhanced by excellent commuting links, making this a prime location for those seeking both convenience and tranquillity. Completing the picture, a relaxing sunroom offers a peaceful retreat, while the driveway and double garage provide ample parking space. Step outside to the secluded rear garden, a hidden oasis that invites moments of relaxation and enjoyment.
The outdoor space of this property is just as impressive as the interior, boasting a low-maintenance partially slabbed front garden area finished off with artificial grass, ensuring easy upkeep while adding to the property's charm. Venture to the rear and discover a large fully enclosed and private slabbed garden, complete with a serene water feature and a delightful children's playhouse, promising endless hours of outdoor fun for all ages. The expansive mono blocked driveway offers additional convenience, providing ample parking for multiple vehicles. Whether you're looking for a tranquil sanctuary or a vibrant space for outdoor gatherings, this property's impressive exterior spaces cater to all your needs, offering a perfect balance of beauty and functionality. Don't miss the opportunity to make this stunning property your new home.
EPC Rating: C
Location
Uphall is a village in West Lothian. It is 13 miles from the West End of Edinburgh, 6 miles from Edinburgh Airport. Easy access to both Motorways M8 and M9
Nearest railway station is Uphall Station providing links to Edinburgh, Livingston, Bathgate, Airdrie and Glasgow.
Education, Uphall Primary School provides primary education for the community. While there are no facilities for secondary education in Uphall itself, Broxburn Academy serves as the closest secondary school.
Community facilities, situated a short walk from Uphall The Strathbrock Partnership Centre is a local community facility that contains a medical centre, library, community museum and community centre. The local hospital is St John’s Hospital at Howden Livingston.
Uphall offers several grocery stores, a skatepark, football fields, golf course Uphall Golf Club, bowls club Middleton Hall and a selection of public houses and hotels including the Volunteer Arms, Dovehill Arms, Oatridge Hotel and Houstoun House Hotel.
Downstairs Hallway
Downstairs hallway with stairs leading to split level reception/Family room.
Lounge (6.78m x 3.55m)
Spacious and modern living area with wooden flooring and modern fire place.
Dining Room (3.22m x 2.82m)
Large dining area separated from kitchen by archway with large island complete with granite work top and stylish seats.
Kitchen (4.34m x 3.22m)
Spacious modern kitchen with granite work tops, spot lights throughout and large variety of base and wall units in a high gloss finish.
Conservatory
Bright and spacious conservatory to the rear with door leading onto garden.
Downstairs W/C
Modern downstairs W/C .
Utility Room
Utility room with door leading out to garden and into double garage.
Reception Room (6.47m x 4.36m)
Beautiful bright and spacious reception/family room located between the first and second floor with large front facing window.
Master Bedroom (4.44m x 3.14m)
Spacious carpeted bedroom with built in storage and En-Suite.
En-Suite
Spacious modern En-Suite with large shower cubicle, wet wall and wooden flooring.
Bedroom Two (3.01m x 2.91m)
Rear facing bedroom with double window and wooden flooring.
Bathroom
Modern spacious bright bathroom with bath and separate shower.
Bedroom Three (4.02m x 3.90m)
Spacious Bedroom to the rear of the property with double window and wooden flooring.
Bedroom Four (3.01m x 2.85m)
Bright front facing bedroom with wooden floor and double window.
Front Garden
Low maintenance partially slabbed front garden area finished off with artificial grass.
Rear Garden
Large fully enclosed and private slabbed garden to the rear with water feature and children's playhouse.
Property info
For more information about this property, please contact
Knightbain Estate Agents Ltd, EH52 on +44 1506 321872 * (local rate)
Disclaimer
Property descriptions and related information displayed on this page, with the exclusion of Running Costs data, are marketing materials provided by Knightbain Estate Agents Ltd, and do not constitute property particulars. Please contact Knightbain Estate Agents Ltd for full details and further information. The Running Costs data displayed on this page are provided by PrimeLocation to give an indication of potential running costs based on various data sources. PrimeLocation does not warrant or accept any responsibility for the accuracy or completeness of the property descriptions, related information or Running Costs data provided here.






































