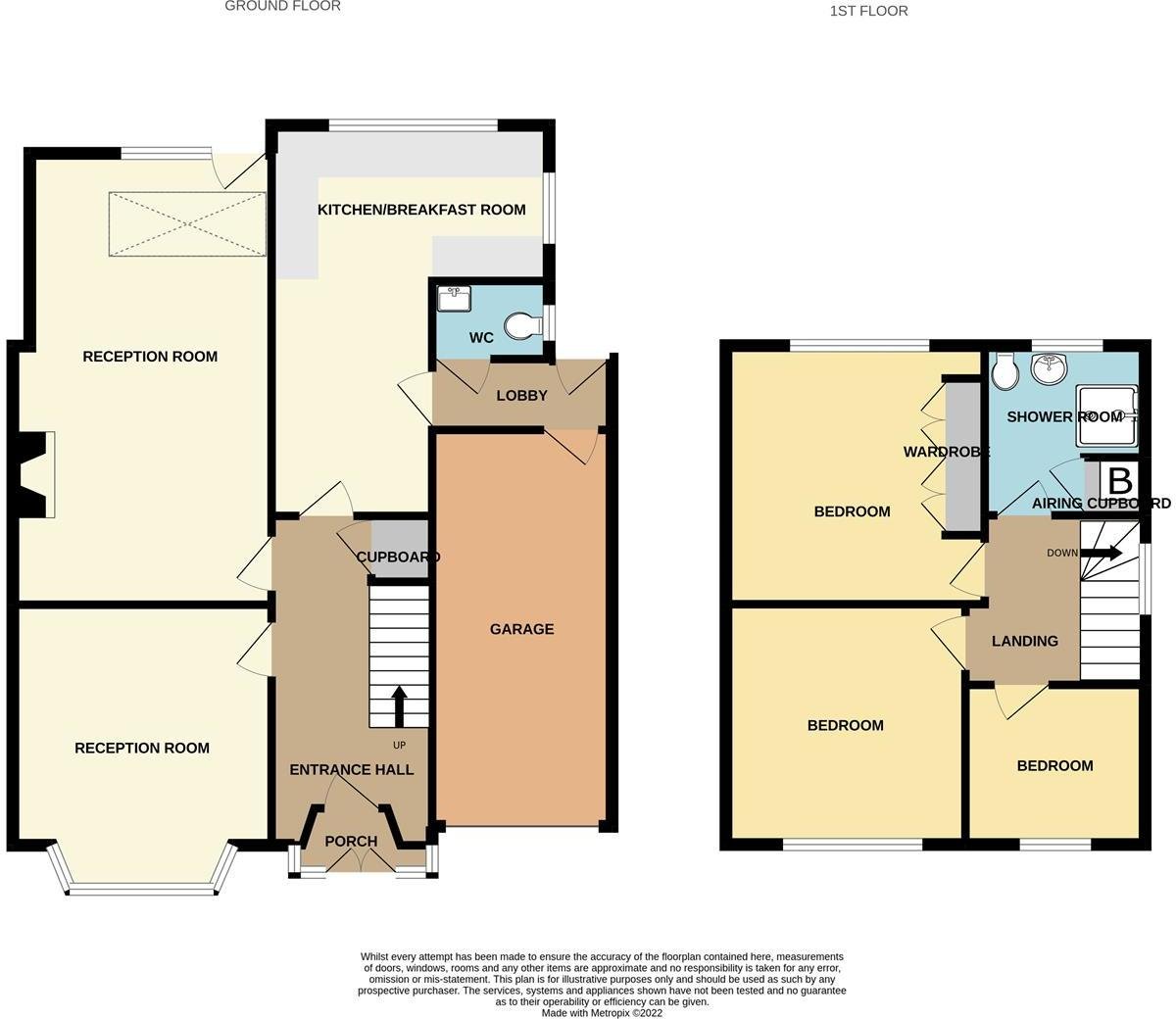Semi-detached house for sale in Kidderminster Road South, Hagley, Stourbridge DY9
* Calls to this number will be recorded for quality, compliance and training purposes.
Property features
- Huge potential
- Sought after address
- Large rear garden
- Potential to further extend (STPP)
- Off road parking
- Great for transport links
Property description
**quote JH0598** This charming 3-bedroom semi-detached house presents an exciting renovation opportunity. Situated in the sought-after village of Hagley, the property boasts a spacious ground floor layout with three upstairs bedrooms, a pleasant living area, and a functional kitchen awaiting modernization. With its generous garden space, there's ample room for extension (STPP) or landscaping. Although in need of renovation, this property offers immense potential to create a personalized, contemporary home tailored to your vision. Don't miss the chance to transform this house into your dream residence.
Approach - Via private stone chipped driveway with access to garage and double glazed porch leading to front door.
Hallway - Central heated radiator, wood effect flooring, various storage cupboards and stairs to first floor landing.
Front Reception Room - (12'5" max 11'1") - With a double glazed bay window to front, central heated radiator, wood effect flooring, open chimney with surround and fitted shelving.
Lounge - (11'9" max x 22'3") - With a double glazed window and door to rear with skylights above, central heated radiator and gas fire with surround.
Breakfast Room - (7'6" x 10'9") - Central heated radiator, wood effect flooring, opens into Kitchen and door to side lobby.
Kitchen - (7'2" x 12'9") - Double glazed windows to rear, tiling to floor and splashback areas, fitted wall and base units with work surface over, double sink with drainage, space for white goods.
Side Lobby - Giving access to downstairs w.c., garage and door to rear garden.
Downstairs W.C. - Double glazed window to side, central heated radiator, low level w.c., wash hand basin and work surface.
First Floor Landing - Window to side, access to loft and doors to bedrooms and bathroom
Bedroom One - (11'9" max x 11'9") - Double glazed window to rear, central heated radiator and fitted wardrobe.
Bedroom Two - (10'9" x 7'6") - Double glazed window to front, central heated radiator.
Bedroom Three - (7'2" x 7'6") - Double glazed window to front, central heated radiator.
Family Bathroom - (7'6" x 8'10") - Double glazed obscured window to rear, central heated radiator, tiling to walls, low level w.c., wash hand basin, fitted shower and airing cupboard with shelving.
Garden - Large patio area leading to lawn with mature shrub borders opening up again at the rear of the garden.
Garage - (8'2" max x 18'0") - Up and over door, outside tap and plumbing for white goods.
Whilst every effort has been made to confirm the validity of measurements and details listed above buyers are advised to physically inspect or else otherwise satisfy themselves as to their accuracy.
Tenure - References to the tenure of a property are based on information supplied by the seller. We are advised that the property is Freehold.
Money Laundering Regulations - In order to comply with Money Laundering Regulations, from June 2017, all prospective purchasers are required to provide the following - 1. Satisfactory photographic identification. 2. Proof of address/residency. 3. Verification of the source of purchase funds. The agent will obtain electronic biometric verification via a third-party provider in order to comply with Money Laundering Regulations, this will bear a cost to the purchaser to the sum of £30 per person.
Property info
For more information about this property, please contact
eXp World UK, WC2N on +44 1462 228653 * (local rate)
Disclaimer
Property descriptions and related information displayed on this page, with the exclusion of Running Costs data, are marketing materials provided by eXp World UK, and do not constitute property particulars. Please contact eXp World UK for full details and further information. The Running Costs data displayed on this page are provided by PrimeLocation to give an indication of potential running costs based on various data sources. PrimeLocation does not warrant or accept any responsibility for the accuracy or completeness of the property descriptions, related information or Running Costs data provided here.




























.png)
