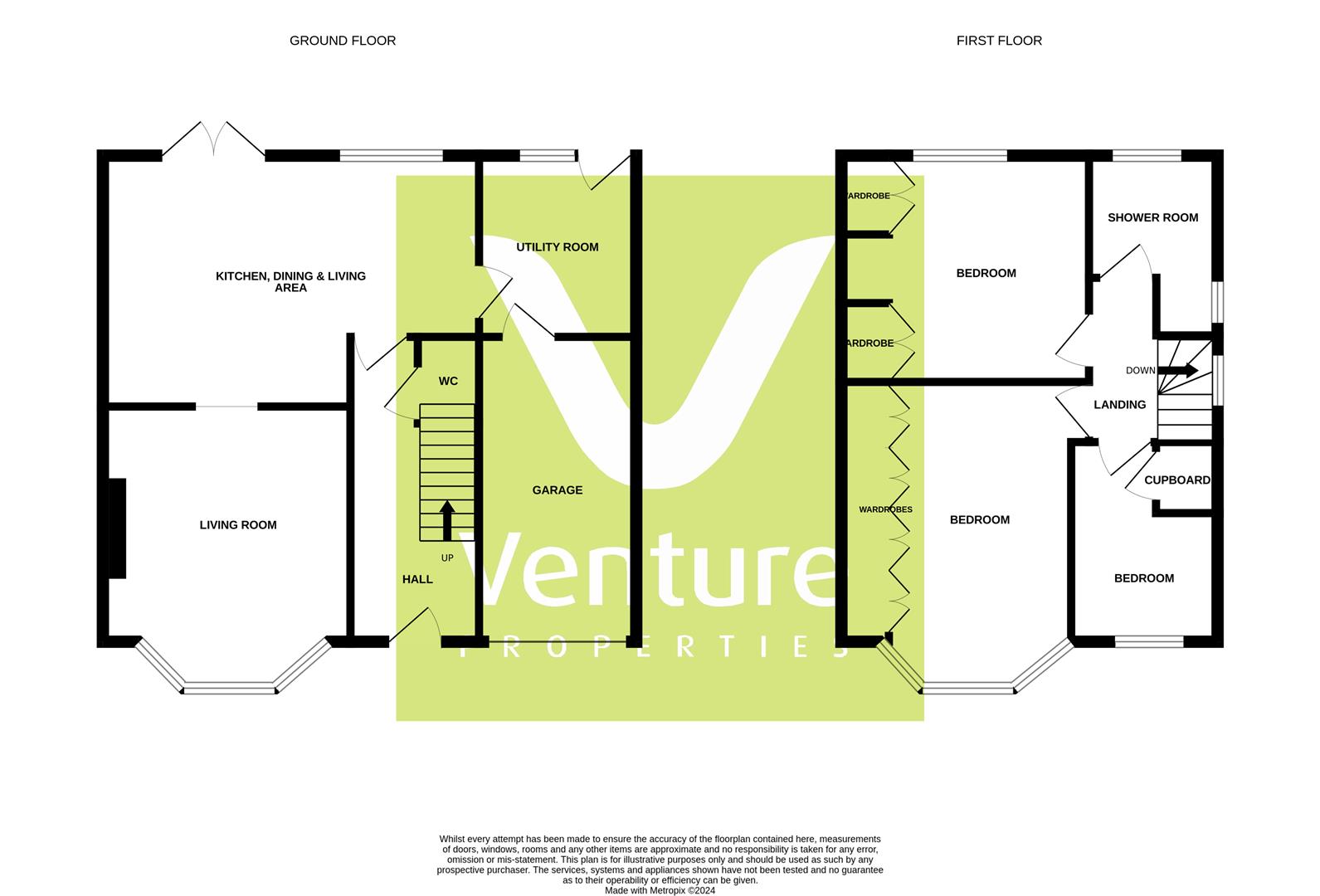Semi-detached house for sale in Hastings Avenue, Merryoaks, Durham DH1
* Calls to this number will be recorded for quality, compliance and training purposes.
Property features
- Remodelled and much improved
- Stylish modern interior
- Beautiful open aspect views
- EPC rating - D
- Superb open plan kitchen, dining and living area
- Three well proportioned bedrooms
- Contemporary shower room/WC
- Easy access to Durham City and University buildings
- Durham Johnston Secondary School catchment area
- Large garden and driveway
Property description
Venture Properties are delighted to offer for sale this remodelled and much improved, three bedroom semi detached house situated in a cul de sac location within walking distance to the city centre, the catchment area for Durham Johnston secondary school and with good road links for commuting via the A167. With a stylish modern interior and beautiful open aspect views, viewing is highly recommended for full appreciation.
The current owner has made many improvements including the creation of a superb open plan kitchen, dining and living area and stylish refitted shower room, new windows, as well as a re-wire. The floor plan comprises to the ground floor of a welcoming entrance hallway with WC, bespoke kitchen with island unit incorporating a breakfast bar and a living area, living room with bay window and utility room. The first floor landing leads to three well proportioned bedrooms, all with built in storage and a stylish refitted shower room/WC. Externally there is a driveway for off street parking, a garage and large, mature garden enjoying the stunning views.
Properties of this nature prove very popular and early viewing is essential to avoid disappointment.
Ground Floor
Hall
Welcoming entrance hallway with staircase leading to the first floor, wood parquet flooring, radiator and understairs storage.
Wc
Comprising of a WC, hand wash basin, recessed spotlighting and attractive tiled flooring.
Open Plan Kitchen, Dining And Living Area (5.67 x 3.72 (18'7" x 12'2"))
A stunning open plan kitchen, dining and living area which is perfect for modern living and enjoying beautiful views to the rear of the property.
The kitchen is fitted with a bespoke range of units and storage including an island unit with breakfast bar and marble work surfaces incorporating a sink unit with mixer tap, a built in oven and hob, integrated fridge and dishwasher. Further features include UPVC double glazed french doors opening to the rear garden, further UPVC double glazed window, feature lighting, a wall panel radiator, radiator and wood parquet flooring.
Living Room (3.96 x 3.72 (12'11" x 12'2"))
Spacious reception room with a UPVC double glazed bay window to the front and radiator.
Utility Room (2.85 x 1.97 (9'4" x 6'5"))
With bespoke large units, fitted wooden worktop, plumbing for a washing machine, tumble dryer space, internal door to the garage and a UPVC double glazed window and door to the rear garden.
First Floor
Landing
Having a UPVC double glazed opaque window to the side and access to the loft which houses the combi gas central heating boiler.
Bedroom One (4.59 x 3.43 (15'0" x 11'3"))
Generous double bedroom with a UPVC double glazed bay window to the front, radiator and fitted wardrobes providing ample storage.
Bedroom Two (3.59 x 3.43 (11'9" x 11'3" ))
Double bedroom with a UPVC double glazed window to the rear enjoying beautiful views, fitted wardrobes and radiator.
Bedroom Three (2.91 x 2.13 (9'6" x 6'11"))
Well proportioned single bedroom with a UPVC double glazed window to the front, storage cupboard and radiator.
Shower Room/Wc (2.69 x 1.83 (8'9" x 6'0"))
Stylish refitted and remodelled shower room comprising of a walk-in cubicle with rainfall shower, wash basin set to a bespoke vanity unit and WC. Having a UPVC double glazed window to the rear, opaque UPVC double glazed window to the side, built in shelving, recessed spotlighting, heated towel rail and extractor fan.
External
To the front of the property is a block paved driveway providing off street parking for three vehicles, whilst to the rear is a large, mature garden benefitting from extensive views.
Garage
Having a roller door, power and lighting and internal door to the utility room.
Property info
For more information about this property, please contact
Venture Properties, DH1 on +44 191 392 0883 * (local rate)
Disclaimer
Property descriptions and related information displayed on this page, with the exclusion of Running Costs data, are marketing materials provided by Venture Properties, and do not constitute property particulars. Please contact Venture Properties for full details and further information. The Running Costs data displayed on this page are provided by PrimeLocation to give an indication of potential running costs based on various data sources. PrimeLocation does not warrant or accept any responsibility for the accuracy or completeness of the property descriptions, related information or Running Costs data provided here.




























.png)

