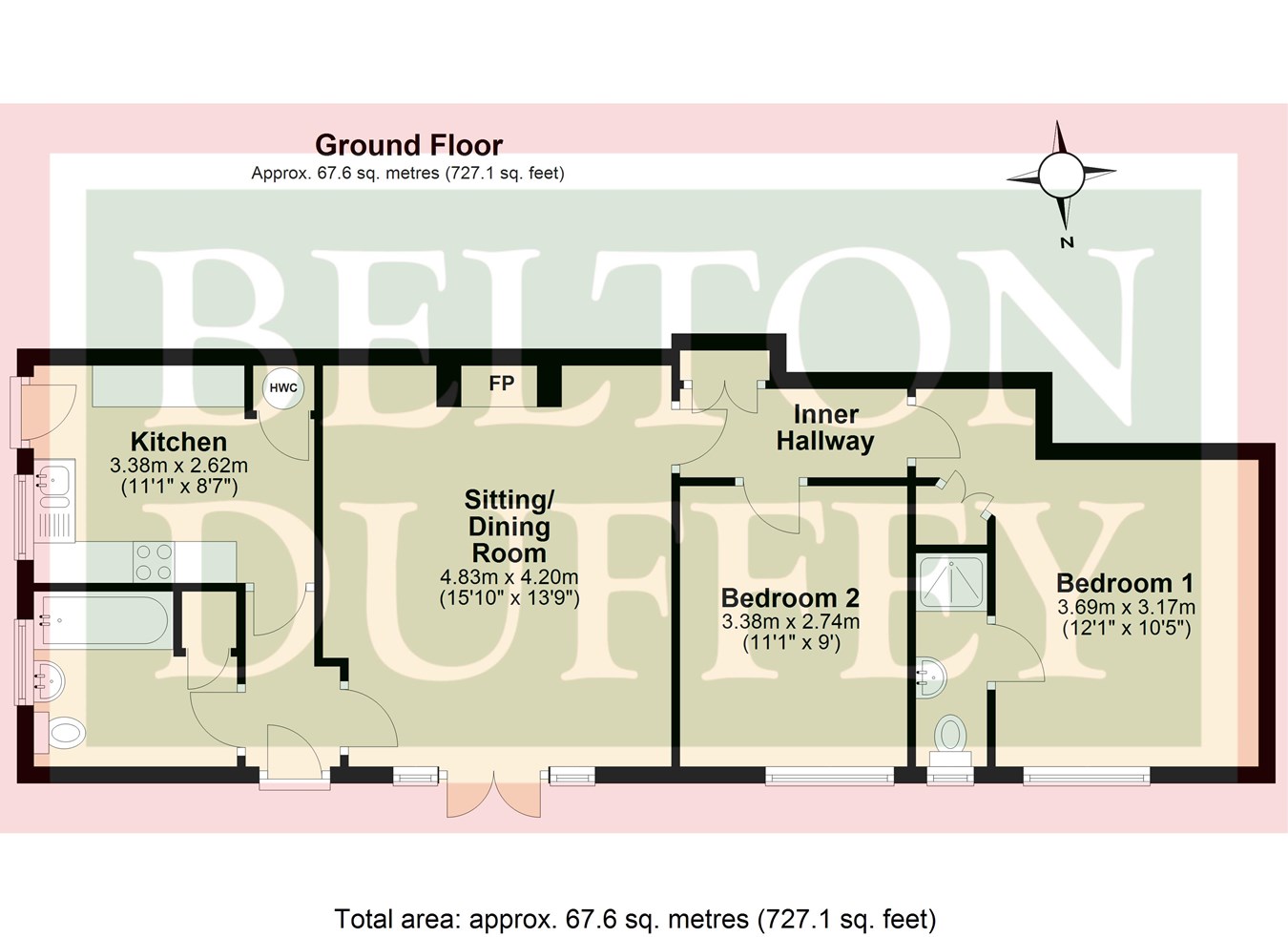Flat for sale in The Street, Tatterford NR21
* Calls to this number will be recorded for quality, compliance and training purposes.
Property description
Outside, there is a good sized garden for a flat with a lawn and paved terrace, a small area of hardstanding to the side with space for refuse bin storage etc with a parking space and a garage.
Flat 3 is being offered for sale with no onward chain and would make an ideal permanent home, for property investors or a low maintenance holiday home given its close proximity to the north Norfolk coast. The flat is leasehold on a 999 year lease with 947 years remaining. A ground rent of £5 per annum is payable and the lessee is also responsible for a 1/6 share of the cost of repairs and redecorations.
Tatterford is a small rural village conveniently located just off the A148 road connecting the town of King's Lynn to the west and the market town of Fakenham approximately 5 miles to the east which offers a wide array of shops and facilities and a weekly market. Close by is the village of East Rudham where there is an attractive village green surrounded by period properties and offering everyday shopping facilities, primary school, vet, village hall/social club with playing fields, and the award winning Crown Inn.
Tatterford is surrounded by open countryside with the River Tat running just outside the village. The north Norfolk coast, an Area of Outstanding Natural Beauty, is within easy driving distance and the fine city of Norwich a 45 minute drive to the south east.
Mains water, private drainage and mains electricity. Fireplace housing a back boiler providing central heating to radiators and supplementary electric heating. EPC Rating Band D.
North Norfolk District Council, Council Offices, Holt Road, Cromer, Norfolk, NR27 9EN. Council Tax Band A.
Storm porch
A partly glazed timber door with a storm porch over and outside light leads from the front of the property into:
Entrance hall
2.14m x 1.14m (7' 0" x 3' 9")
Space for coat hooks, laminate flooring and doors to the kitchen, sitting/dining room and bathroom.
Kitchen
3.38m x 2.62m (11' 1" x 8' 7")
A range of pine base and wall units with laminate worktops incorporating a one and a half bowl stainless steel sink unit, tiled splashbacks. Integrated oven and electric hob with an extractor hood over, space for a fridge freezer, space and plumbing for a washing machine.
Breakfast bar, cupboard housing the hot water cylinder, tiled floor, radiator and an electric wall heater. Window and a partly glazed timber door leading outside to the side of the property.
Sitting/dining room
4.83m x 4.20m (15' 10" x 13' 9")
Painted brick fireplace housing a back boiler providing heating to radiators, night storage heater, fitted TV shelf and wall cupboard, glazed door to the inner hallway. UPVC French doors with glazed panels to the side leading outside to the garden.
Inner hallway
2.73m x 1.07m (8' 11" x 3' 6")
Built-in storage cupboard and doors to the 2 bedrooms.
Bedroom 1
3.69m x 3.17m (12' 1" x 10' 5")
Built-in storage cupboard, radiator, window overlooking the garden and a door leading into:
En suite shower room
2.57m x 0.86m (8' 5" x 2' 10")
A white suite comprising a shower cubicle, pedestal wash basin and WC. Tiled floor and splashbacks, window to the front with obscured glass.
Bedroom 2
4.83m x 4.20m (15' 10" x 13' 9")
Radiator, night storage heater and a window overlooking the garden.
Bathroom
2.45m x 2.11m (8' 0" x 6' 11")
A white suite comprising a panelled bath with a shower over and shower curtain, pedestal wash basin and WC. Tiled floor and splashbacks, radiator, electric wall heater, shelved cupboard and a window to the side with obscured glass.
Outside
Flat 3 is approached over a shared driveway leading to the front of the property where there is a parking area and access to the entrance porch. The driveway continues to the side and leads to the garage in a block, just a few steps away.
The garden is a good size for a flat and is accessed via a pedestrian gate from the parking area and French doors from the sitting/dining room. The garden is bounded by a picket fence and comprises a lawn with paved and decked terraces and a small pond with well stocked perimeter borders. There is also the benefit of a small area to the side of the property with access to the kitchen where there is space for refuse bin storage etc.
Property info
For more information about this property, please contact
Belton Duffey, NR21 on +44 1328 854009 * (local rate)
Disclaimer
Property descriptions and related information displayed on this page, with the exclusion of Running Costs data, are marketing materials provided by Belton Duffey, and do not constitute property particulars. Please contact Belton Duffey for full details and further information. The Running Costs data displayed on this page are provided by PrimeLocation to give an indication of potential running costs based on various data sources. PrimeLocation does not warrant or accept any responsibility for the accuracy or completeness of the property descriptions, related information or Running Costs data provided here.



























.png)