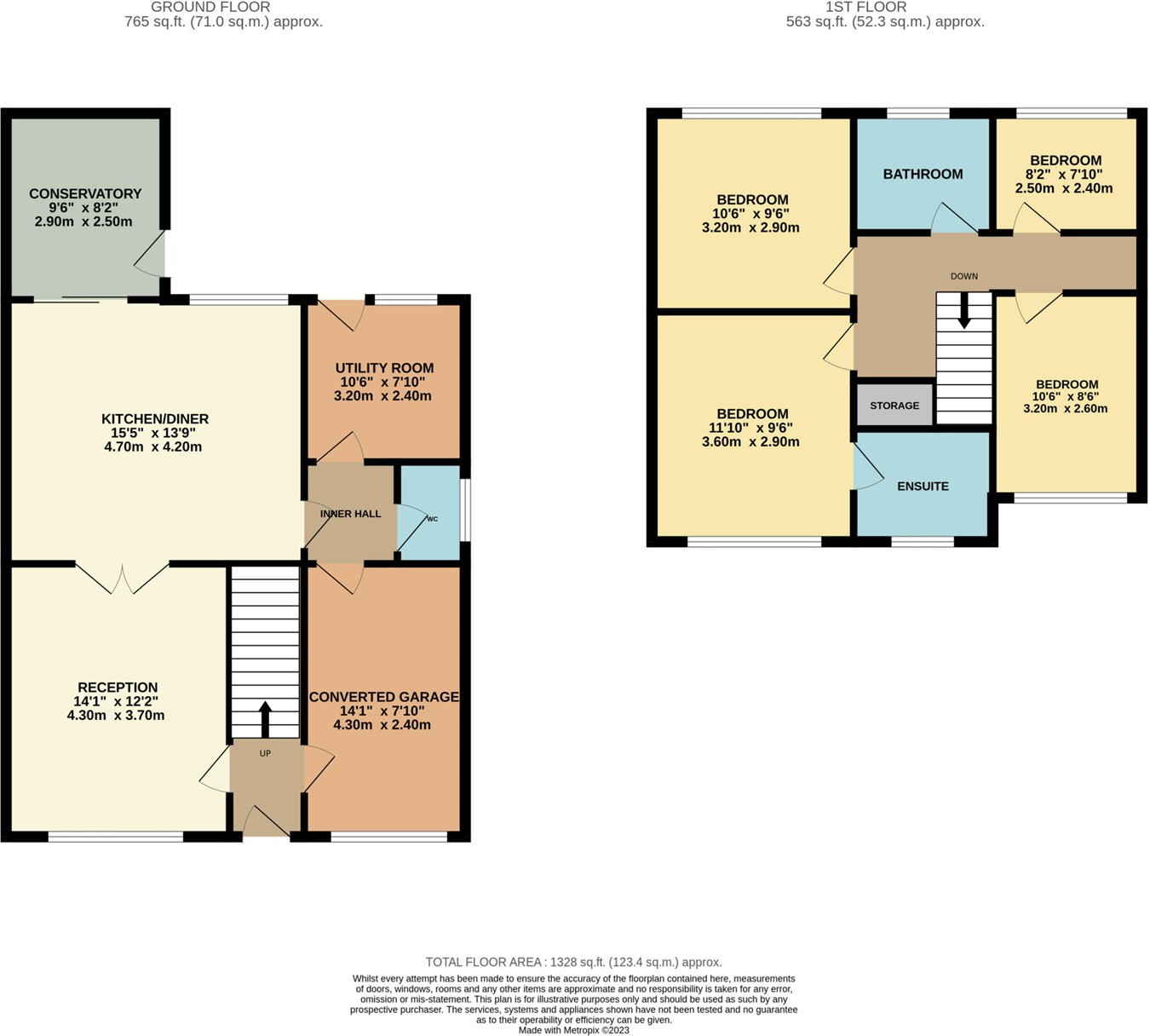Detached house for sale in Raylees, Ramsbottom, Bury BL0
* Calls to this number will be recorded for quality, compliance and training purposes.
Property features
- A Large Extended Four Bedroom Detached Family Home
- Spacious Lounge & Separate Sitting Room
- Modern Open Plan Dining Kitchen & Utility Room
- Conservatory Extension
- Bright & Airy Accommodation
- Entrance Hallway & Guest WC
- Three Piece Family Bathroom & En-Suite Shower Room
- Large Block Paved Driveway for several cars
- Situated on a extremely popular estate in Ramsbottom
- EPC Rating - C
Property description
The property is located in a quiet and well regarded cul-de-sac popular with families. Ramsbottom village is within walking distance where you'll find a good selection of pubs, bars, restaurants and cafes. There's also great links to Manchester and beyond for those that need to commute.
The accommodation briefly comprises; entrance hallway with a door leading to a bright and airy lounge. Adjacent is a spacious open plan kitchen/dining area which accommodates a dining table. The kitchen provides access to a conservatory to the rear. A door from the hall leads to another reception room which is a converted garage. A door leads to an inner hall where there's a WC and a utility room to the rear. Take the stairs to the first floor are you'll find four good sized bedrooms, an en-suite shower room to main bedroom plus a family bathroom suite. Viewing is highly recommend and is strictly by appointment only via our Ramsbottom office.
Tenure: Freehold
Local Authority/Council Tax
Bury Council: D Annual Amount:£2179.56 Approx.
Flood Risk: Very Low
Broadband availability: Superfast: Download: 180Mbps Upload: 25Mbps
Mobile Coverage: EE - High, Vodafone - High, Three - High, O2 - High
Ground Floor
Entrance Hallway
The front double glazed entrance door opens to the hall, with the staircase leading up to the first floor landing and doors to the living room and the converted garage.
Guest WC
Comprising a push-button WC, a wash hand basin, an obscure side aspect double glazed window, tiled flooring and partly tiled walls.
Lounge
Offering generous space for furniture with a front aspect double glazed window, carpeted flooring, exposed ceiling beams and a set of French wooden doors with glass insets to the kitchen/dining room.
Sitting Room
Providing ample space for furniture to suit a range of uses as a study, gym, reception room or additional bedroom, with a front aspect double glazed window, wood laminate flooring, ceiling spotlights and a built-in storage cupboard.
Conservatory
Bright room with space for furniture to suit a range of uses, with multiple side and rear aspect double glazed windows, obscure roof windows, tiled flooring and a door to the rear garden.
Open Plan Dining Kitchen
The kitchen is fitted with a good range of wall and base units with complementing worktops, a breakfast bar, an inset one and a half stainless steel sink basin with a drainer and mixer tap, an integrated dishwasher, electric oven, countertop gas hob and overhead extractor hood, a rear aspect double glazed window, tiled flooring and splashbacks and a door to the inner hall. The dining area has space for a good sized dining table and chairs with carpeted flooring and a sliding double glazed door opening into the conservatory.
Utility room
Fitted with a range of wall and base units, worktops and tiling to match the kitchen with an inset stainless steel sink basin with a drainer and mixer tap, with space and plumbing for appliances, a rear aspect double glazed window and a double glazed door to the rear garden.
First Floor
Landing
With carpeted flooring, a storage cupboard and doors to the bedrooms and the family bathroom.
Bedroom One
Spacious double sized bedroom with a front aspect double glazed window, carpeted flooring, a built-in wardrobe and a door to the en-suite shower room.
En Suite Shower Room
Tiled suite comprising a WC, a countertop fitted wash hand basin with a mirror and spotlight above, an inset step-in shower and an obscure front aspect double glazed window.
Bedroom Two
Double sized bedroom with a rear aspect double glazed window, carpeted flooring and a built-in wardrobe.
Bedroom Three
Double sized bedroom with a front aspect double glazed window and carpeted flooring.
Bedroom Four
Single sized bedroom with a rear aspect double glazed window, carpeted flooring and a built-in wardrobe with an overhead cupboard.
Family Bathroom
Tiled suite comprising a push-button WC, a wash hand basin, a panelled bath with an overhead shower and glass screen and an obscure rear aspect double glazed window.
Outside
Gardens & Parking
To the front is a lawned garden and a block paved driveway providing ample off-road parking for up to four cars and to the rear is a well-maintained garden with a manicured lawn, a block paved patio, a storage shed and raised plants, shrubs and hedges with a stone border.
Property info
For more information about this property, please contact
JonSimon Estate Agents, BL0 on +44 1706 408097 * (local rate)
Disclaimer
Property descriptions and related information displayed on this page, with the exclusion of Running Costs data, are marketing materials provided by JonSimon Estate Agents, and do not constitute property particulars. Please contact JonSimon Estate Agents for full details and further information. The Running Costs data displayed on this page are provided by PrimeLocation to give an indication of potential running costs based on various data sources. PrimeLocation does not warrant or accept any responsibility for the accuracy or completeness of the property descriptions, related information or Running Costs data provided here.












































.gif)


