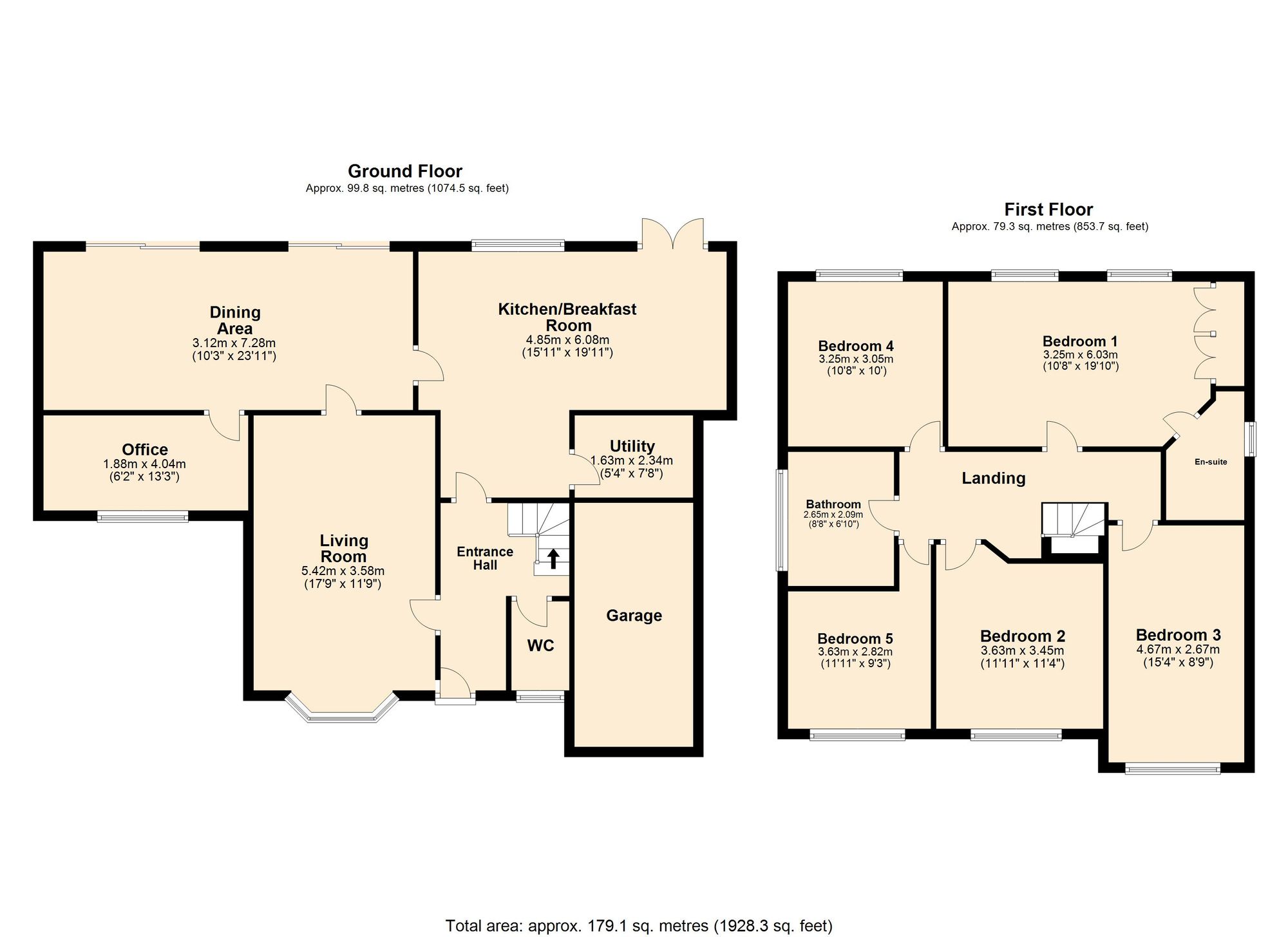Detached house for sale in St. Austell Close, Nuneaton CV11
* Calls to this number will be recorded for quality, compliance and training purposes.
Property features
- Five bedrooms
- Detached family home
- Two bathrooms
- Utility room
- Open/plan breakfast kitchen
- Stunning rear garden
- Home office
- Off road parking
Property description
Welcome to this spacious and inviting family home located on St Austell Close in the highly sought-after area of Nuneaton. Boasting ample parking for four cars, this property offers the perfect blend of comfort and style for modern family living.
Key Features:
- Four reception rooms including a large dining and living room, lounge, and breakfast/kitchen room.
- Utility room with space for washing machine and tumble dryer.
- Home office on the ground floor that can be used as an additional bedroom.
- Five bedrooms on the first floor, with the master bedroom featuring an ensuite and built-in wardrobes.
- Family bathroom with a four-piece suite including a corner bath, wash hand basin, low-level WC, and corner shower cubicle.
- Simply stunning rear garden with a spacious lawn and patio area, ideal for entertaining or enjoying those long summer nights.
External Features:
- Beautifully landscaped rear garden perfect for outdoor gatherings and relaxation.
- Spacious lawn and patio area for outdoor activities and al fresco dining.
This exceptional family home offers a perfect blend of comfort, functionality, and style. Don't miss the opportunity to make this your dream home!
For more information or to schedule a viewing, contact us today.
Living Room (5.41m x 3.58m)
Dining Area (7.29m x 3.12m)
Breakfast/Kitchen (6.07m x 4.85m)
Office (4.04m x 1.88m)
Utility (1.63m x 2.34m)
Bedroom One (6.05m x 3.25m)
Bedroom Two (3.63m x 3.45m)
Bedroom Three (4.67m x 2.67m)
Bedroom Four (3.25m x 3.05m)
Bedroom Five (3.63m x 2.82m)
Bathroom (2.64m x 2.08m)
Garden
Externally to the rear of the property the garden offers a fantastic family space with garden lawn and patio terrace perfect to enjoy in the summer months in a private position with side access.
Parking - Driveway
Parking - Garage
For more information about this property, please contact
Tom Bates Estate Agents, CV3 on +44 24 7513 1114 * (local rate)
Disclaimer
Property descriptions and related information displayed on this page, with the exclusion of Running Costs data, are marketing materials provided by Tom Bates Estate Agents, and do not constitute property particulars. Please contact Tom Bates Estate Agents for full details and further information. The Running Costs data displayed on this page are provided by PrimeLocation to give an indication of potential running costs based on various data sources. PrimeLocation does not warrant or accept any responsibility for the accuracy or completeness of the property descriptions, related information or Running Costs data provided here.





















































.png)
