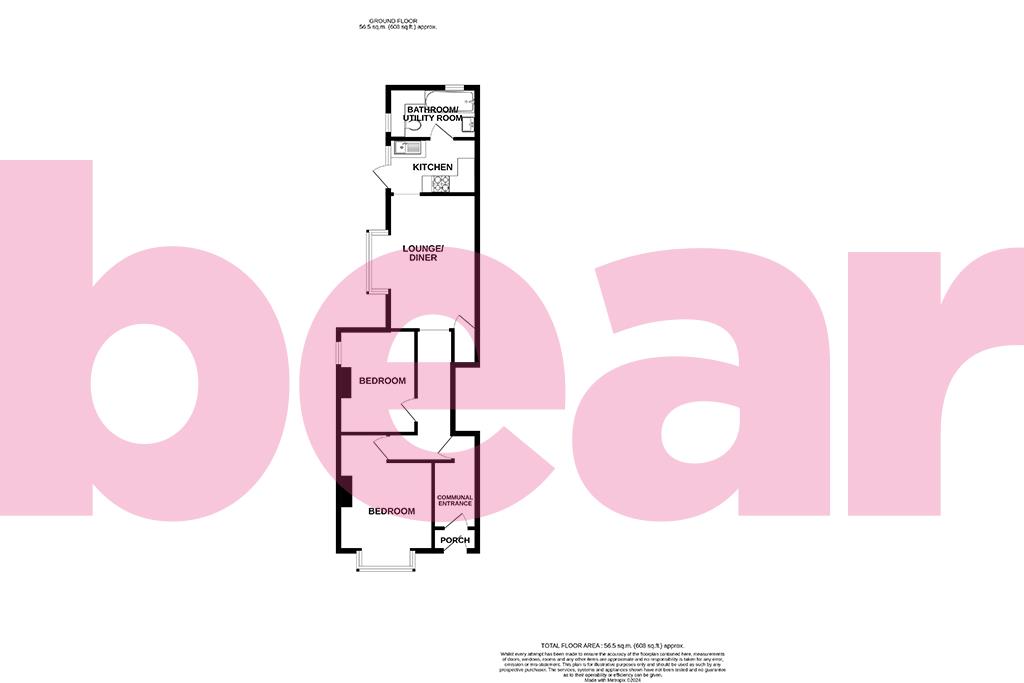Flat for sale in St. Helens Road, Westcliff-On-Sea SS0
* Calls to this number will be recorded for quality, compliance and training purposes.
Property features
- Two Bedroom Ground Floor Flat with No Onward Chain
- Open Plan Lounge/Diner
- Two Double Bedrooms
- Rear Garden
- Double Glazing
- Gas Central Heating
- Excellent Internal Condition
- Close Proximity to Travel Links
- Close to Southend High Street
- 152 Year Lease
Property description
** £215,000-£225,000 – two double bedrooms & private garden **
Two double bedroom ground floor flat in Westcliff-on-Sea boasting direct access to a private garden. Located within walking distance of Westcliff Train Station, London Road and Southend High Street. Well presented throughout with two double bedrooms.
Bear Estate Agents are pleased to offer this two bedroom ground floor flat in Westcliff-on-Sea. The property is conveniently located within close proximity of a fantastic range of amenities and travel links. The nearby Westcliff Train Station provides direct access into Central London on the favoured c2c train line, whilst a wide array of bus links are also easily accessible from the property. Hamlet Court Road is a short stroll from the home, boasting a wide selection of shops and eateries.
The flat itself is well-presented and offers a range of well proportioned accommodation. The property boasts two good sized double bedrooms. The main accommodation comes in the form of a sizable open plan lounge/diner, which provides access to a kitchen and a three piece bathroom/utility room. The flat also offers double glazing, gas central heating, a 152 year lease and a private rear garden.
Two Bedroom Ground Floor Flat
Entrance Hall
Lounge/Diner (4.47m > 2.24m x 3.81m > 2.95m (14'8 > 7'4 x 12'6 >)
Kitchen (2.95m x 1.83m (9'8 x 6'0))
Bathroom/Utility Room (2.82m x 1.68m (9'3 x 5'6))
Bedroom One (4.47m x 3.12m (14'8 x 10'3))
Bedroom Two (3.43m x 2.57m (11'3 x 8'5))
Storage
Private Rear Garden
Property info
For more information about this property, please contact
Bear Estate Agents, SS1 on +44 1702 787665 * (local rate)
Disclaimer
Property descriptions and related information displayed on this page, with the exclusion of Running Costs data, are marketing materials provided by Bear Estate Agents, and do not constitute property particulars. Please contact Bear Estate Agents for full details and further information. The Running Costs data displayed on this page are provided by PrimeLocation to give an indication of potential running costs based on various data sources. PrimeLocation does not warrant or accept any responsibility for the accuracy or completeness of the property descriptions, related information or Running Costs data provided here.






















.png)
