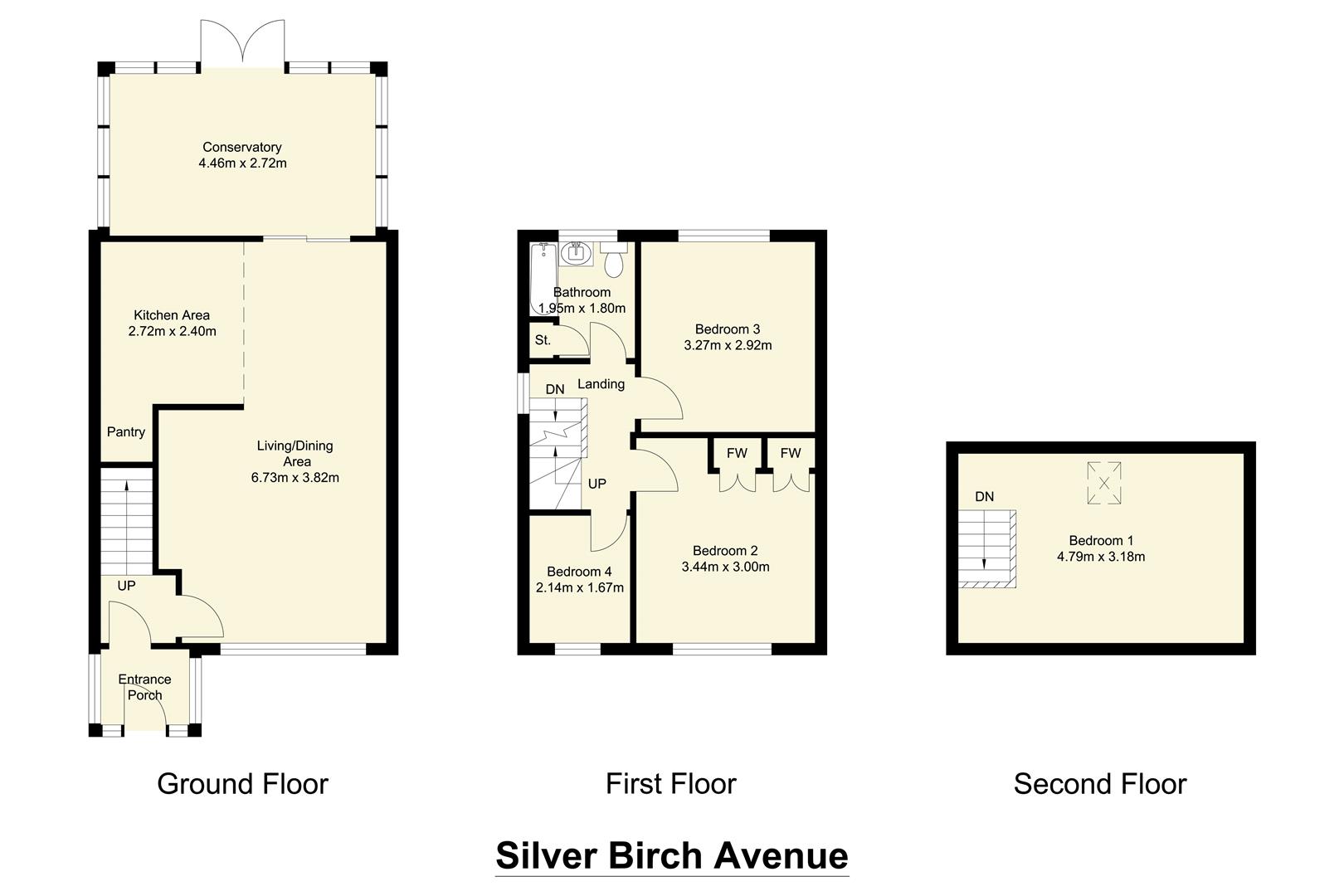End terrace house for sale in Silver Birch Close, Wyke, Bradford BD12
* Calls to this number will be recorded for quality, compliance and training purposes.
Property features
- End Town House
- Three Bedrooms
- Loft Room
- Stunning Views
- Driveway
- Gardens To Front & Rear
- Sought After Location
- Excellent Motorway Links
- Wyke Village
- Council Tax Band B
Property description
** three bedroom end town house ** generous plot with stunning country views **
** driveway ** front & rear gardens ** ideal purchase for A first time buyer/family **
Ideally positioned on the edge of this popular cul-de-sac boasting stunning views across local farmland. Situated in a sought-after location in the village of Wyke. Close to all local amenities, schools, and excellent transport/motorway links to the M606/M62 giving easy access to Bradford, Leeds and surrounding towns.
Briefly comprising; Porch, Entrance Hall, Open Lounge/Diner, Kitchen and conservatory to the ground floor. To the first floor Three Bedrooms, House Bathroom and a loft room to the second floor. Externally the property is situated at the edge of the cul-de-sac on a generous plot with driveway running down the side of the property providing ample of road parking. To the rear is a good sized private garden with stunning views over farmland fields, paved patios, and raised decked seating areas. Storage shed with power and lighting.
Early viewing is a must to appreciate the property on offer.
Entrance Porch
Useful entrance porch. Electric heater.
Entrance
Staircase leading to the first floor. Gas central heating radiator.
Lounge/Diner (6.7m x 3.8m (21'11" x 12'5"))
Spacious lounge/diner with a UPVC window providing lots of natural, sliding doors to the conservatory and two gas central heating radiator.
Kitchen (2.7m x 2.4m (8'10" x 7'10"))
Fitted kitchen with a range of wall and base units, complementary worksurfaces, sink unit and drainer. Electric oven, gas hob, extractor fan over. Gas central heating radiator.
Conservatory
Spacious conservatory with patio doors leading out to the rear garden. Views over farmland fields.
Landing
Staircase to loft room.
Bedroom One (3.4m x 2.9m (11'1" x 9'6"))
Double bedroom with a UPVC window and gas central heating radiator.
Bedroom Two (3.27m x 2.98m (10'8" x 9'9"))
Double bedroom with a UPVC window and gas central heating radiator.
Bedroom Three (2.1m x 1.67m (6'10" x 5'5"))
UPVC window and gas central heating radiator.
Bathroom (1.98m x 1.8m (6'5" x 5'10"))
Three piece white suite comprising of a panelled bath, w/c and pedestal wash hand basin.
Second Floor
Loft Room (4.7m x 3.18m (15'5" x 10'5"))
Spacious loft room with a velux window and a gas central heating radiator.
External
Situated at the edge of the cul-de-sac on a generous plot with driveway running down the side of the property offering ample off road parking. Lawn area to the front. To the rear is a good sized private garden with stunning views over farmland fields, paved patios, and raised decked seating areas. Storage shed with power and lighting.
Property info
For more information about this property, please contact
Coubrough Holmes, BD12 on +44 1274 649521 * (local rate)
Disclaimer
Property descriptions and related information displayed on this page, with the exclusion of Running Costs data, are marketing materials provided by Coubrough Holmes, and do not constitute property particulars. Please contact Coubrough Holmes for full details and further information. The Running Costs data displayed on this page are provided by PrimeLocation to give an indication of potential running costs based on various data sources. PrimeLocation does not warrant or accept any responsibility for the accuracy or completeness of the property descriptions, related information or Running Costs data provided here.


































.png)