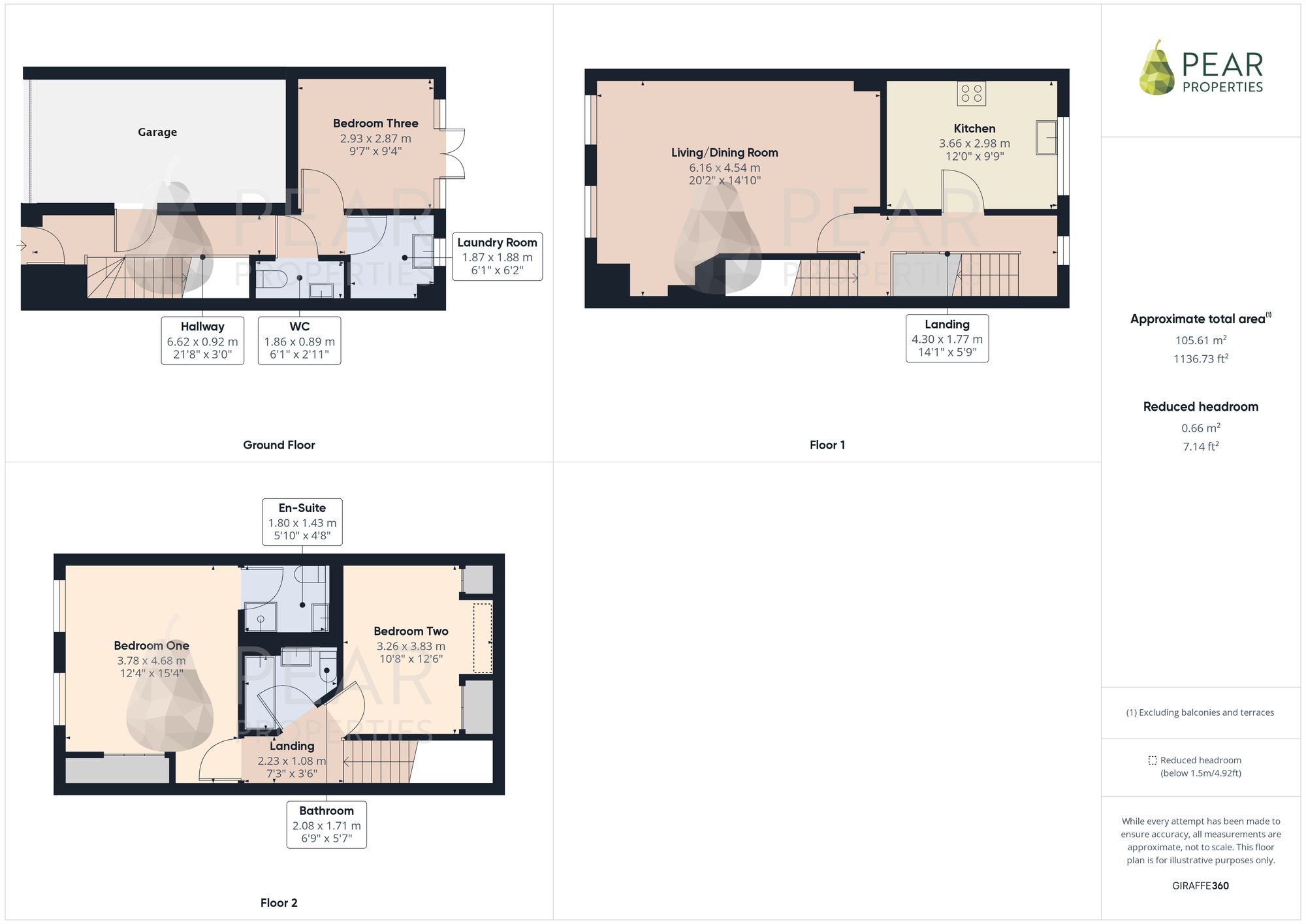Town house for sale in Amelia Crescent, Worthing BN11
* Calls to this number will be recorded for quality, compliance and training purposes.
Property features
- Modern Town House
- Easy Walk To Town, Station & Seafront
- Feature First Floor Living Room Overlooking Gardens
- Spacious Kitchen With Space For Table
- Three Double Bedrooms
- En-Suite To Master Bedroom
- Utility Room
- Courtyard Garden With Rear Access
- On Road Permit Parking Plus Visitor Bays
- Integral Garage With Remote Door
Property description
Nestled in a coveted location, this three-bedroom townhouse presents a harmonious blend of contemporary design and prime convenience. The property boasts a modern facade and is ideally situated within an easy walking distance to the town centre, train station and picturesque seafront.
Upon entering, the property immediately impresses with its practical layout and stylish finishes. Ascend to the first floor, where the centrepiece feature awaits - a bright and spacious living room looking over to Amelia Park. The heart of the home lies on the same level, with the generously proportioned kitchen offering a perfect balance of functionality and style. Boasting ample storage and countertop space with a range of integrated appliances, the kitchen can also accommodate a dining table, creating an inviting space for family meals and gatherings.
The upper floors of the property are dedicated to rest and relaxation with two double bedrooms, the master bedroom benefiting form an en-suite shower room, and a family bathroom. The third 'guest' bedroom can be found on the ground floor along with a cloakroom, ensuring privacy is granted for the duration of their stay
Practicality is key in this property, with the inclusion of a separate utility room catering to the demands of modern living. A courtyard garden at the rear of the property offers a tranquil outdoor oasis, perfect for al fresco dining or quiet moments of reflection, with the added convenience of rear access for ease of maintenance.
Parking is made easy with the integral garage accessed by a remote garage door, with additional on-road permit parking available, supplemented by visitor bays for guests. This property encapsulates modern living at its finest, offering a desirable combination of style, convenience, and practicality. An opportunity not to be missed for those seeking a contemporary townhouse in a prime location.
EPC Rating: C
Garage
Garage for one car with direct door in to the house.
Bedroom Three (2.93m x 2.87m)
Ideal for guests as this is located on the ground floor, direct access to the garden via patio doors.
Utility/Laundry Room (1.87m x 1.88m)
A useful utility area with storage units and space and plumbing for washing machine.
WC (1.86m x 0.89m)
Ground floor WC with wash hand basin.
Living/Dining Room (6.16m x 4.54m)
A bright and spacious room with two large windows looking out towards Amelia Park, ample space for a good sized dining table.
Kitchen (3.66m x 2.98m)
A great size kitchen with a vast range of fitted wall and base units with integrated appliances.
Bedroom One (3.78m x 4.68m)
A fabulous master bedroom with two windows making this lovely and bright, built in wardrobes and door to en-suite.
En-Suite Shower Room (1.80m x 1.43m)
En-suite shower room comprising walk in shower cubicle, vanity sink unit, WC and chrome heated towel rail.
Bedroom Two (3.26m x 3.83m)
A further great size double room with built in wardrobes.
Bathroom (2.08m x 1.71m)
Modern white fully tiled white suite comprising bath, wash hand basin, WC and chrome heated towel rail.
Garden
A real feature of this property is this easy to maintain garden comprising patio seating area with the remainder being gravelled with plenty of space for furniture and potted plants. Gate leading to rear access.
Parking - Garage
With an electric remote controlled up and over door. Further door to ground floor hallway.
Property info
For more information about this property, please contact
Pear Properties, BN15 on +44 1903 890889 * (local rate)
Disclaimer
Property descriptions and related information displayed on this page, with the exclusion of Running Costs data, are marketing materials provided by Pear Properties, and do not constitute property particulars. Please contact Pear Properties for full details and further information. The Running Costs data displayed on this page are provided by PrimeLocation to give an indication of potential running costs based on various data sources. PrimeLocation does not warrant or accept any responsibility for the accuracy or completeness of the property descriptions, related information or Running Costs data provided here.


























.png)
